400 Baker Drive #209, Winter Park, CO 80482
Local realty services provided by:ERA New Age
400 Baker Drive #209,Winter Park, CO 80482
$695,000
- 1 Beds
- 2 Baths
- 1,165 sq. ft.
- Condominium
- Active
Listed by:carrie flynncarrie@rewinterpark.com,970-281-9731
Office:real estate of winter park
MLS#:6211942
Source:ML
Price summary
- Price:$695,000
- Price per sq. ft.:$596.57
- Monthly HOA dues:$498
About this home
Two beds with the primary King bedroom having an attached bath and designated area with built-in Queen murphy bed makes this condo perfect to sleep 4. Add in the additional full bathroom, sofa sleeper in the living room, everyone will be comfortable up to 6 people. With over 1,000 sq ft of living space, big windows, high ceilings, lots of natural light, and a large south-facing decks showing beautiful views of Winter Park Resort. The open kitchen features stainless steel appliances, white quartz countertops, a subway tile backsplash, and stylish lighting. The living area includes a gas fireplace with stone surround. You'll also find in-unit laundry, plenty of storage, and heated floors throughout.
Extras include a reserved parking spot in the heated garage, secured, private storage locker, secured bike storage, hot tub, elevators, bike wash and a dog wash for your favorite family member. Designed with ADA compliance in mind and perfectly located near the free shuttle, trails, restaurants and shopping.
Contact an agent
Home facts
- Year built:2019
- Listing ID #:6211942
Rooms and interior
- Bedrooms:1
- Total bathrooms:2
- Living area:1,165 sq. ft.
Heating and cooling
- Heating:Radiant Floor
Structure and exterior
- Year built:2019
- Building area:1,165 sq. ft.
Schools
- High school:Middle Park
- Middle school:East Grand
- Elementary school:Fraser Valley
Utilities
- Sewer:Public Sewer
Finances and disclosures
- Price:$695,000
- Price per sq. ft.:$596.57
- Tax amount:$3,494 (2024)
New listings near 400 Baker Drive #209
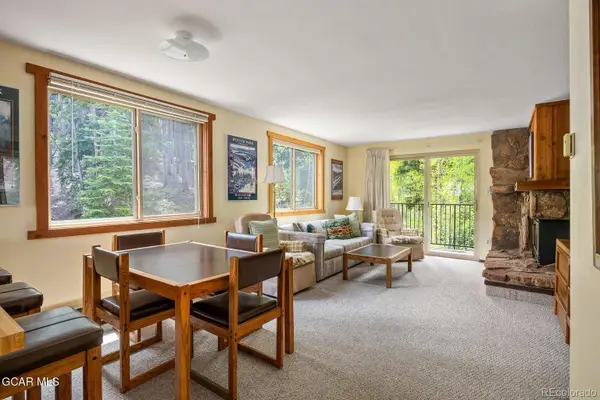 $580,000Active2 beds 2 baths920 sq. ft.
$580,000Active2 beds 2 baths920 sq. ft.128 702 #4-201, Granby, CO 80482
MLS# 2661441Listed by: REAL ESTATE OF WINTER PARK $914,000Active2 beds 2 baths1,405 sq. ft.
$914,000Active2 beds 2 baths1,405 sq. ft.400 Baker Drive #TE103, Winter Park, CO 80482
MLS# 4333757Listed by: KELLER WILLIAMS ADVANTAGE REALTY LLC- New
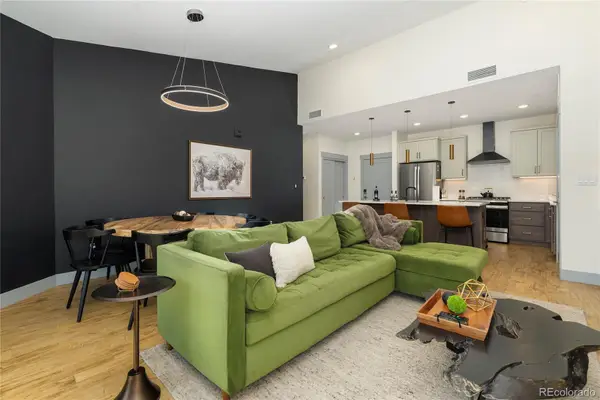 $1,100,000Active2 beds 2 baths1,133 sq. ft.
$1,100,000Active2 beds 2 baths1,133 sq. ft.144 Ski Idlewild Road #2403, Winter Park, CO 80482
MLS# 6631200Listed by: RE/MAX PEAK TO PEAK  $1,310,000Pending3 beds 4 baths2,292 sq. ft.
$1,310,000Pending3 beds 4 baths2,292 sq. ft.455 Bear Trail, Winter Park, CO 80482
MLS# 3821112Listed by: HIDEAWAY REAL ESTATE- New
 $1,775,000Active4 beds 4 baths2,143 sq. ft.
$1,775,000Active4 beds 4 baths2,143 sq. ft.405 Bear Trail, Winter Park, CO 80482
MLS# 8495443Listed by: KELLER WILLIAMS ADVANTAGE REALTY LLC - New
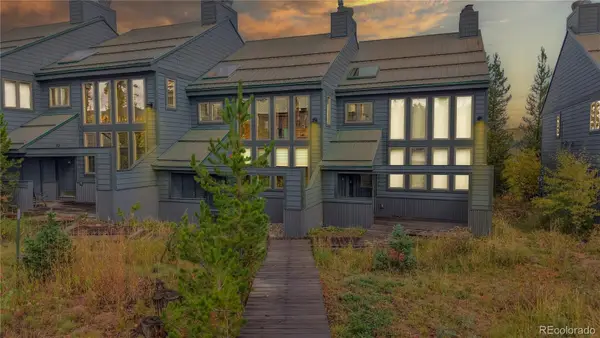 $849,000Active3 beds 3 baths1,588 sq. ft.
$849,000Active3 beds 3 baths1,588 sq. ft.151 Telemark Drive, Winter Park, CO 80482
MLS# 1645984Listed by: HOMESMART 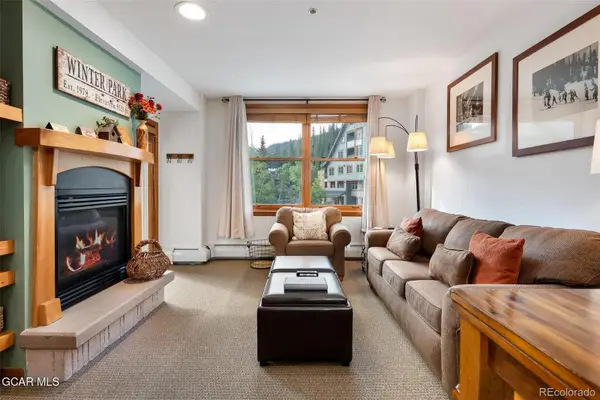 $639,000Pending1 beds 1 baths589 sq. ft.
$639,000Pending1 beds 1 baths589 sq. ft.401 Nystrom Lane #1222, Winter Park, CO 80482
MLS# 7305289Listed by: REAL ESTATE OF WINTER PARK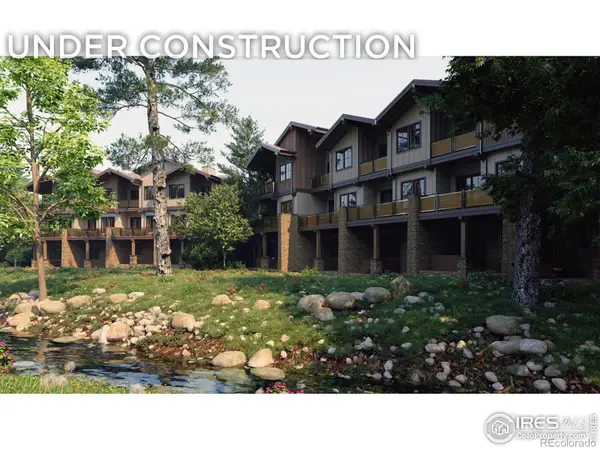 $1,995,000Active4 beds 3 baths2,383 sq. ft.
$1,995,000Active4 beds 3 baths2,383 sq. ft.185 Vasquez Road #C4, Winter Park, CO 80482
MLS# IR1043701Listed by: LIVE WEST REALTY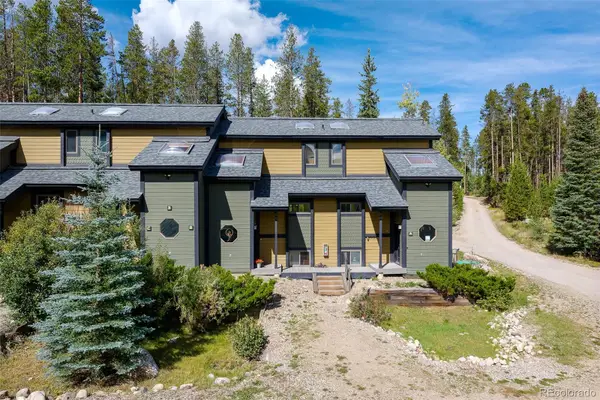 $850,000Active3 beds 3 baths1,378 sq. ft.
$850,000Active3 beds 3 baths1,378 sq. ft.300 Kings Crossing Road #B3, Winter Park, CO 80482
MLS# 3051765Listed by: COLORADO HOME REALTY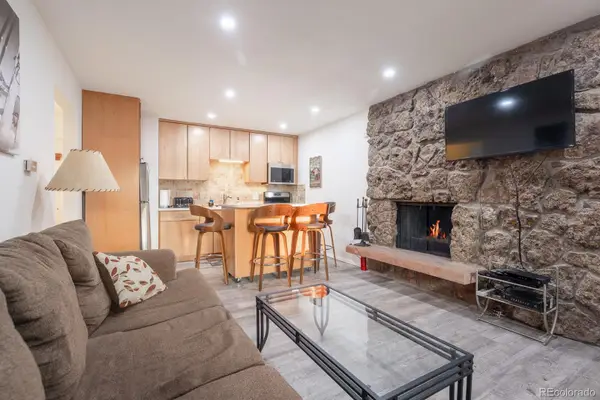 $600,000Active3 beds 2 baths804 sq. ft.
$600,000Active3 beds 2 baths804 sq. ft.432 Hi Country Drive #13-1410, Winter Park, CO 80482
MLS# 7940415Listed by: KELLER WILLIAMS ADVANTAGE REALTY LLC
