60 Wheeler Road, Winter Park, CO 80482
Local realty services provided by:ERA Shields Real Estate
Upcoming open houses
- Tue, Oct 0710:00 am - 05:00 pm
- Fri, Oct 1012:00 pm - 05:00 pm
- Sat, Oct 1111:00 am - 05:00 pm
Listed by:the highland teamJill@HighlandDevelopmentCo.com,303-912-0606
Office:compass - denver
MLS#:7306088
Source:ML
Price summary
- Price:$1,199,000
- Price per sq. ft.:$698.72
About this home
Welcome to much-anticipated Sojourn at Idlewild neighborhood w/ our 1st release of the Graysill townhome. www.sojournwinterpark.com ... Views of Winter Park Ski Slopes & just a short stroll to Main. Contract today & pick luxury STD finishes or customize to liking at design center. 3 floors of elegance allow you to relax w/ friends & family in this new retreat. 1st level provides large foyer w/ room to drop gear as well as a guest retreat w/ suited full bath for privacy. On the next level you will find ample room to entertain. Tall ceilings, wall of windows & open concept kitchen, living & dining w/ access to front deck, back patio & private powder room for convenience. Top floor provides addl bed & primary, both w/ ensuite baths, oversized reach-in closets & laundry. Large deck & patio, 1-car garage w/ addl parking. Warm up to Winter Park. Surrounded by the stunning Arapahoe National Forest with easy access to downtown and Hideaway Park, Sojourn at Idlewild residents can work and learn remotely from the comfort of a mountain home, then explore their new backyard filled with stunning peaks, world-class fishing rivers, winding trails, America's top ski resort, and excellent opportunities for golfing, mountain biking, and boating. Whether it's teeing off on pristine golf courses, tackling challenging mountain bike trails, or enjoying serene boat rides, there's something for every outdoor enthusiast. Come visit our model home at 78 Wheeler Road and make Sojourn at Idlewild your home today!
Contact an agent
Home facts
- Year built:2025
- Listing ID #:7306088
Rooms and interior
- Bedrooms:3
- Total bathrooms:4
- Full bathrooms:2
- Half bathrooms:1
- Living area:1,716 sq. ft.
Heating and cooling
- Heating:Forced Air, Natural Gas, Propane
Structure and exterior
- Roof:Composition
- Year built:2025
- Building area:1,716 sq. ft.
- Lot area:0.03 Acres
Schools
- High school:Middle Park
- Middle school:East Grand
- Elementary school:Fraser Valley
Utilities
- Water:Public
- Sewer:Public Sewer
Finances and disclosures
- Price:$1,199,000
- Price per sq. ft.:$698.72
- Tax amount:$1,000 (2024)
New listings near 60 Wheeler Road
- New
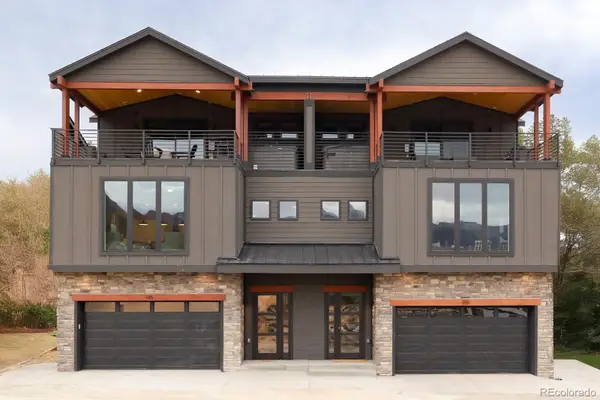 $1,955,000Active4 beds 6 baths3,596 sq. ft.
$1,955,000Active4 beds 6 baths3,596 sq. ft.165 Whistlestop Circle, Winter Park, CO 80482
MLS# 9627140Listed by: REAL ESTATE OF WINTER PARK 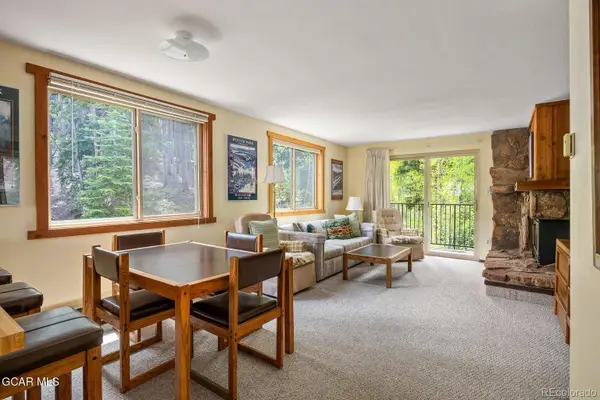 $580,000Active2 beds 2 baths920 sq. ft.
$580,000Active2 beds 2 baths920 sq. ft.128 702 #4-201, Granby, CO 80482
MLS# 2661441Listed by: REAL ESTATE OF WINTER PARK $914,000Active2 beds 2 baths1,405 sq. ft.
$914,000Active2 beds 2 baths1,405 sq. ft.400 Baker Drive #TE103, Winter Park, CO 80482
MLS# 4333757Listed by: KELLER WILLIAMS ADVANTAGE REALTY LLC- New
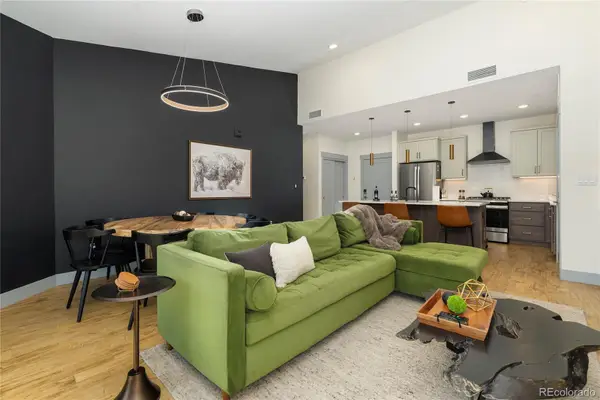 $1,100,000Active2 beds 2 baths1,133 sq. ft.
$1,100,000Active2 beds 2 baths1,133 sq. ft.144 Ski Idlewild Road #2403, Winter Park, CO 80482
MLS# 6631200Listed by: RE/MAX PEAK TO PEAK  $1,310,000Pending3 beds 4 baths2,292 sq. ft.
$1,310,000Pending3 beds 4 baths2,292 sq. ft.455 Bear Trail, Winter Park, CO 80482
MLS# 3821112Listed by: HIDEAWAY REAL ESTATE $1,775,000Active4 beds 4 baths2,143 sq. ft.
$1,775,000Active4 beds 4 baths2,143 sq. ft.405 Bear Trail, Winter Park, CO 80482
MLS# 8495443Listed by: KELLER WILLIAMS ADVANTAGE REALTY LLC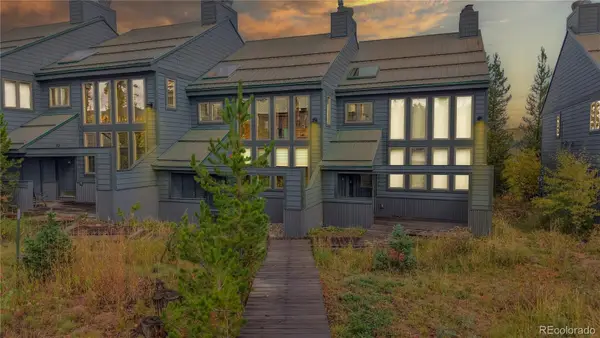 $849,000Active3 beds 3 baths1,588 sq. ft.
$849,000Active3 beds 3 baths1,588 sq. ft.151 Telemark Drive, Winter Park, CO 80482
MLS# 1645984Listed by: HOMESMART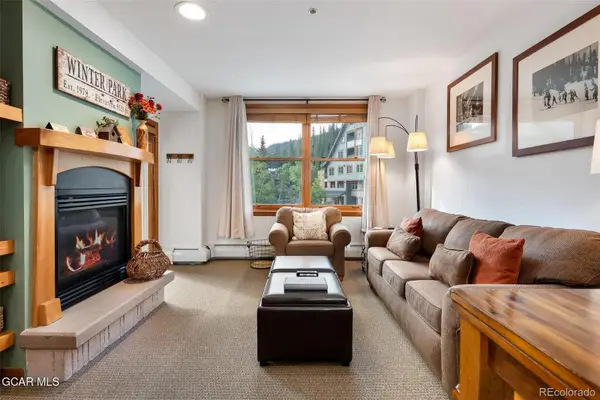 $639,000Pending1 beds 1 baths589 sq. ft.
$639,000Pending1 beds 1 baths589 sq. ft.401 Nystrom Lane #1222, Winter Park, CO 80482
MLS# 7305289Listed by: REAL ESTATE OF WINTER PARK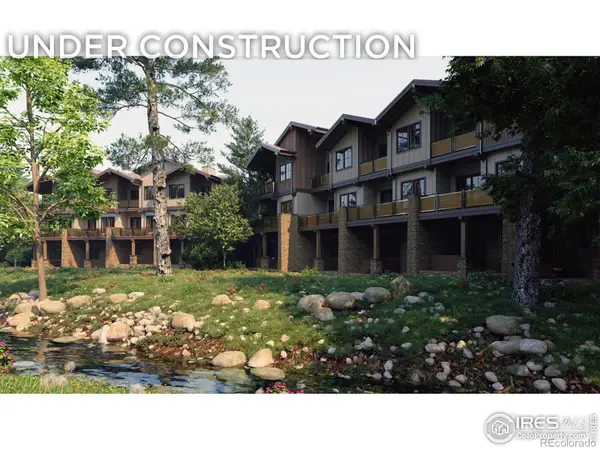 $1,995,000Active4 beds 3 baths2,383 sq. ft.
$1,995,000Active4 beds 3 baths2,383 sq. ft.185 Vasquez Road #C4, Winter Park, CO 80482
MLS# IR1043701Listed by: LIVE WEST REALTY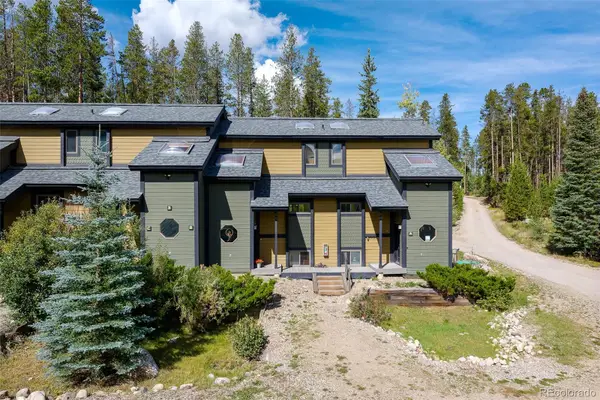 $850,000Active3 beds 3 baths1,378 sq. ft.
$850,000Active3 beds 3 baths1,378 sq. ft.300 Kings Crossing Road #B3, Winter Park, CO 80482
MLS# 3051765Listed by: COLORADO HOME REALTY
