720 Baker Drive #308, Winter Park, CO 80482
Local realty services provided by:ERA Shields Real Estate
720 Baker Drive #308,Winter Park, CO 80482
$845,000
- 2 Beds
- 2 Baths
- 1,032 sq. ft.
- Condominium
- Active
Listed by: mary orearjanene@rewinterpark.com,970-726-2600
Office: real estate of winter park
MLS#:5114141
Source:ML
Price summary
- Price:$845,000
- Price per sq. ft.:$818.8
- Monthly HOA dues:$538
About this home
Introducing the highly anticipated Headwaters Condos, a premier new construction project in Winter Park, Colorado. This two bedroom two bath unit is nestled along the scenic Fraser River and offers luxurious living in the heart of the Rocky Mountains. High-end finishes, modern amenities, a deck overlooking the river, fully enclosed garage and breathtaking views of the surrounding mountains. The Headwaters Condos are designed with the utmost attention to detail, providing a seamless blend of comfort, functionality, and style.
Enjoy access to a common hot tub, fire pit, trail access, and bike/ski storage. Located in the charming town of Winter Park, residents of Headwaters Condos enjoy easy access to world-class skiing, hiking, and outdoor recreational activities, as well as a vibrant downtown area with a variety of shops, restaurants, and entertainment options.
The Headwaters Condos are not just a home, but a lifestyle focused on ecology and the environment. All profits from the purchase benefit Headwaters Center and its 501c3 and Headwaters River Journey museum which strive to enhance education and preservation of our sacred rivers that the West relies upon for our daily water and recreation.
Contact an agent
Home facts
- Year built:2025
- Listing ID #:5114141
Rooms and interior
- Bedrooms:2
- Total bathrooms:2
- Living area:1,032 sq. ft.
Heating and cooling
- Cooling:Central Air
- Heating:Forced Air
Structure and exterior
- Roof:Shingle
- Year built:2025
- Building area:1,032 sq. ft.
Schools
- High school:Middle Park
- Middle school:East Grand
- Elementary school:Fraser Valley
Utilities
- Water:Public
- Sewer:Public Sewer
Finances and disclosures
- Price:$845,000
- Price per sq. ft.:$818.8
New listings near 720 Baker Drive #308
- New
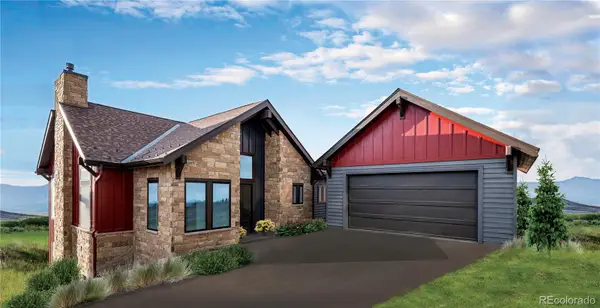 $2,884,860Active4 beds 4 baths3,959 sq. ft.
$2,884,860Active4 beds 4 baths3,959 sq. ft.57 Scenic Trail, Winter Park, CO 80482
MLS# 5101367Listed by: KOELBEL & COMPANY - New
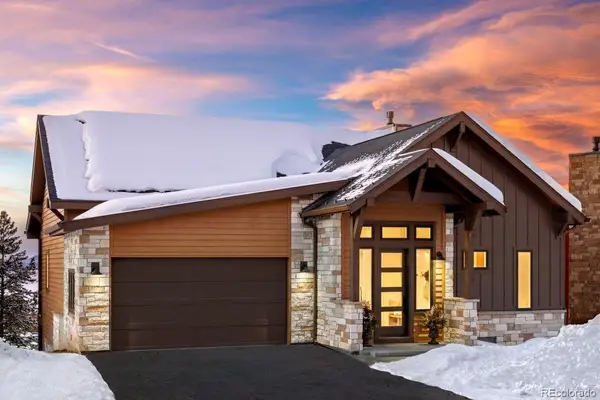 $2,626,860Active3 beds 4 baths3,972 sq. ft.
$2,626,860Active3 beds 4 baths3,972 sq. ft.19 Scenic Trail, Winter Park, CO 80482
MLS# 7091864Listed by: KOELBEL & COMPANY - New
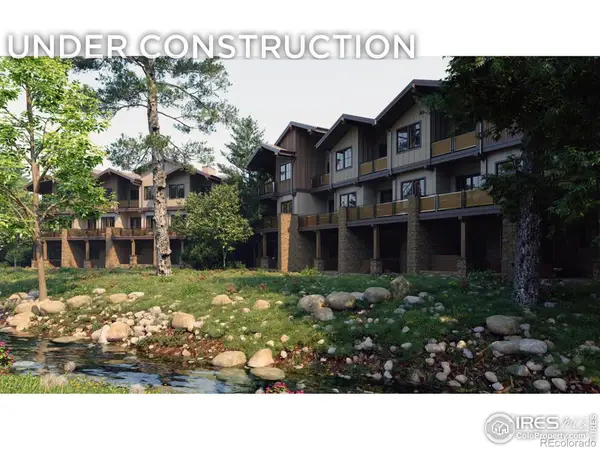 $1,950,000Active4 beds 3 baths2,329 sq. ft.
$1,950,000Active4 beds 3 baths2,329 sq. ft.185 Vasquez Road #B4, Winter Park, CO 80482
MLS# IR1046988Listed by: LIVE WEST REALTY - New
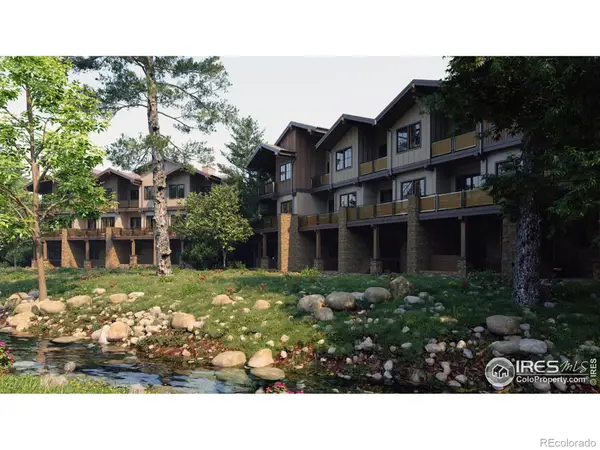 $2,150,000Active5 beds 4 baths2,423 sq. ft.
$2,150,000Active5 beds 4 baths2,423 sq. ft.185 Vasquez Road #D3, Winter Park, CO 80482
MLS# IR1046978Listed by: LIVE WEST REALTY  $2,875,000Active4 beds 5 baths3,186 sq. ft.
$2,875,000Active4 beds 5 baths3,186 sq. ft.509 Summit Place, Winter Park, CO 80482
MLS# 8249244Listed by: LIV SOTHEBY'S INTERNATIONAL REALTY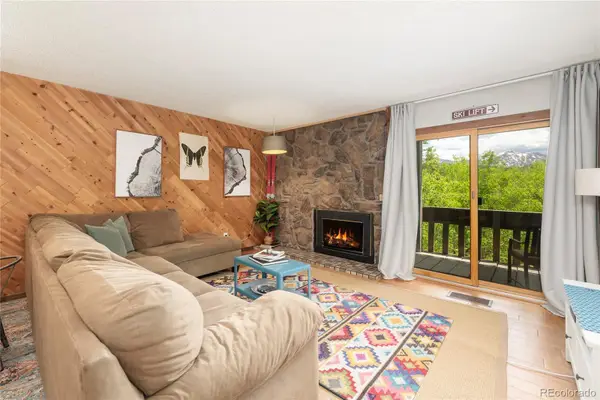 $535,000Active2 beds 2 baths980 sq. ft.
$535,000Active2 beds 2 baths980 sq. ft.510 Kings Crossing #C 202, Winter Park, CO 80482
MLS# 8732557Listed by: REAL ESTATE OF WINTER PARK $2,329,337Active3 beds 4 baths3,306 sq. ft.
$2,329,337Active3 beds 4 baths3,306 sq. ft.35 Sunny Ridge Lane, Winter Park, CO 80482
MLS# 5512910Listed by: KOELBEL & COMPANY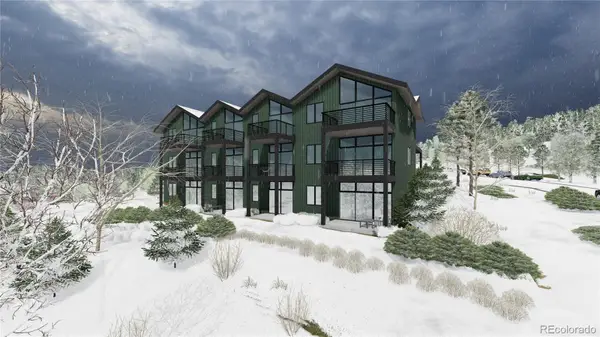 $1,450,000Pending3 beds 4 baths1,989 sq. ft.
$1,450,000Pending3 beds 4 baths1,989 sq. ft.115 Wheeler Road, Winter Park, CO 80482
MLS# 3799575Listed by: COMPASS - DENVER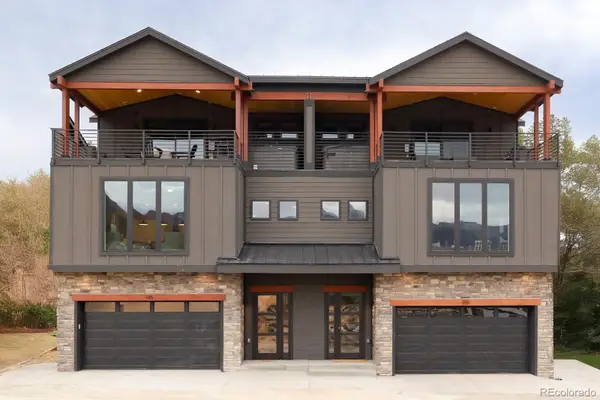 $1,955,000Pending4 beds 6 baths3,596 sq. ft.
$1,955,000Pending4 beds 6 baths3,596 sq. ft.165 Whistlestop Circle, Winter Park, CO 80482
MLS# 9627140Listed by: REAL ESTATE OF WINTER PARK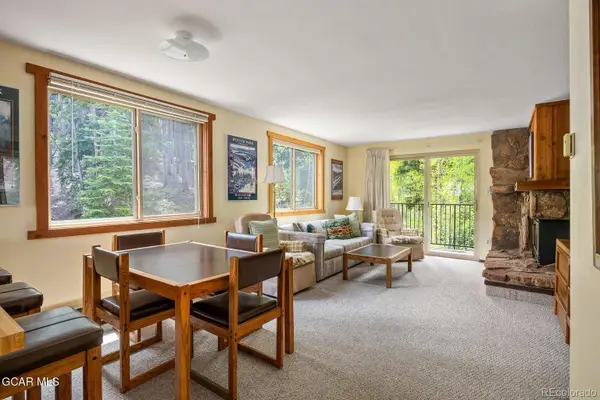 $570,000Active2 beds 2 baths920 sq. ft.
$570,000Active2 beds 2 baths920 sq. ft.128 702 #4-201, Granby, CO 80482
MLS# 2661441Listed by: REAL ESTATE OF WINTER PARK
