329 Turnpike Road, Ashford, CT 06278
Local realty services provided by:ERA Blanchard & Rossetto, Inc.
Listed by:todd hany
Office:sentry real estate
MLS#:24124421
Source:CT
Price summary
- Price:$1,999,999
- Price per sq. ft.:$463.07
About this home
Once-in-a-lifetime opportunity to purchase an estate such as this! A truly remarkable property offering 87.2 acres of natural beauty and endless possibilities. As you approach, you'll be greeted by a scenic driveway framed by stone walls, two sparkling ponds and waterfall, setting the stage for the breathtaking home that overlooks the water. This property boasts two versatile barns, approved for business use, including a scenic New England dairy barn, perfect for storage, livestock, and workshop space. The grounds are impressive, with working hayfields, expansive stone walls, babbling brook, two ponds stocked with fish, an abundance of wildlife, and irrigation system. For leisure and entertainment, enjoy a private basketball court and a fully lighted skeet range, boating and fishing in the ponds, a campout at the pond side cabin, and maintained trails that meander throughout the wooded acreage, perfect for hiking, horseback riding, or ATV adventures. With its blend of natural beauty, privacy, and recreational amenities, this property is ideal for those seeking a private estate, family compound, winery, weddings, farm, or the ultimate retreat. Check out the link to the video of the property!
Contact an agent
Home facts
- Year built:2001
- Listing ID #:24124421
- Added:51 day(s) ago
- Updated:November 02, 2025 at 07:31 AM
Rooms and interior
- Bedrooms:4
- Total bathrooms:3
- Full bathrooms:3
- Living area:4,319 sq. ft.
Heating and cooling
- Cooling:Central Air
- Heating:Hydro Air
Structure and exterior
- Roof:Asphalt Shingle
- Year built:2001
- Building area:4,319 sq. ft.
- Lot area:87.2 Acres
Schools
- High school:Smith
- Elementary school:Ashford
Utilities
- Water:Private Well
Finances and disclosures
- Price:$1,999,999
- Price per sq. ft.:$463.07
- Tax amount:$18,399 (July 2025-June 2026)
New listings near 329 Turnpike Road
- Open Sun, 11am to 1pmNew
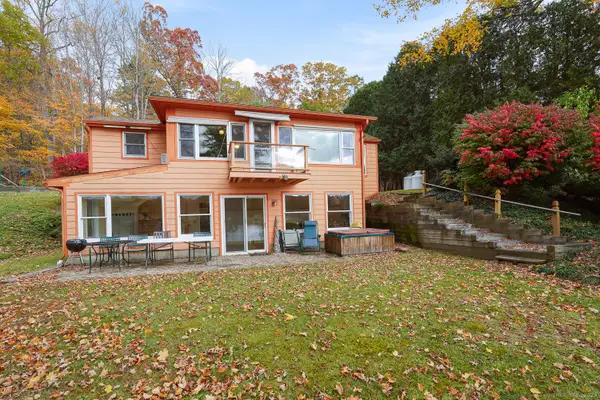 $399,900Active1 beds 1 baths1,061 sq. ft.
$399,900Active1 beds 1 baths1,061 sq. ft.77 Lakeside Drive, Ashford, CT 06278
MLS# 24136027Listed by: Real Broker CT, LLC - Open Sun, 12 to 2pmNew
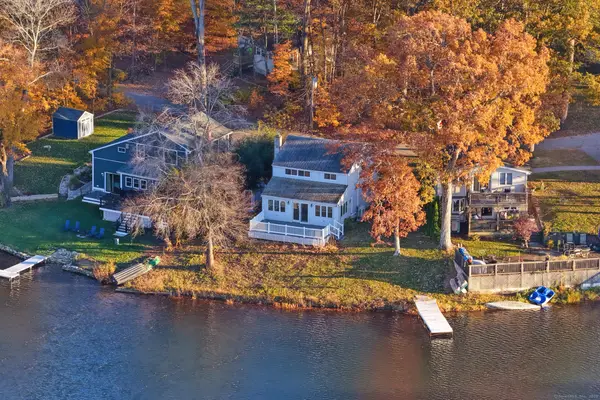 $599,995Active3 beds 2 baths1,368 sq. ft.
$599,995Active3 beds 2 baths1,368 sq. ft.12 Armitage Court, Ashford, CT 06278
MLS# 24136249Listed by: Aspen Realty Group - New
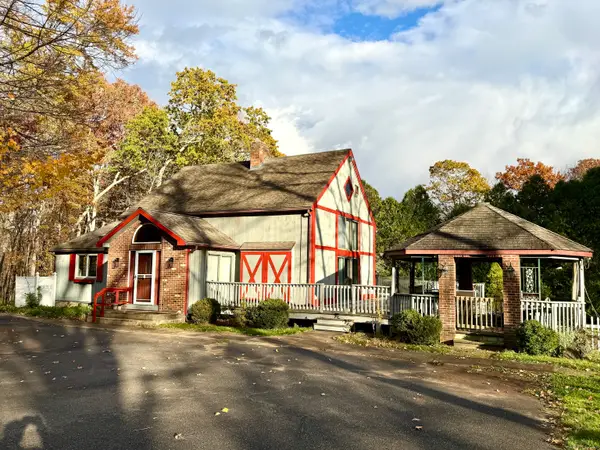 $449,000Active4 beds 2 baths2,760 sq. ft.
$449,000Active4 beds 2 baths2,760 sq. ft.102 Krapf Road, Ashford, CT 06278
MLS# 24118285Listed by: List N Show LLC 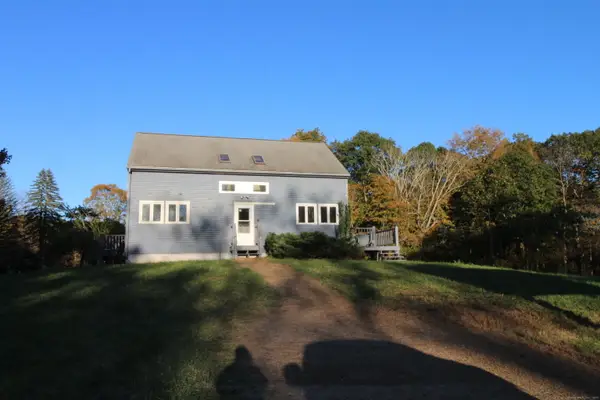 $299,900Pending3 beds 2 baths1,648 sq. ft.
$299,900Pending3 beds 2 baths1,648 sq. ft.150 Krapf Road, Ashford, CT 06278
MLS# 24122760Listed by: Ferrigno-Storrs, REALTORS LLC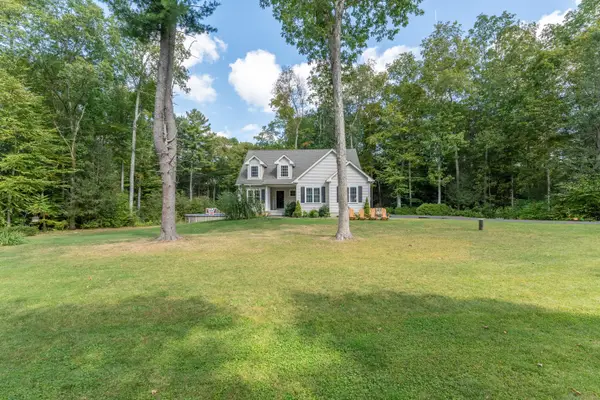 $499,000Pending3 beds 3 baths1,633 sq. ft.
$499,000Pending3 beds 3 baths1,633 sq. ft.53 Lake Woods Lane, Ashford, CT 06278
MLS# 24127970Listed by: Kazantzis Real Estate, LLC $350,000Pending3 beds 2 baths1,394 sq. ft.
$350,000Pending3 beds 2 baths1,394 sq. ft.173 Westford Hill Road, Ashford, CT 06278
MLS# 24126525Listed by: RE/MAX Bell Park Realty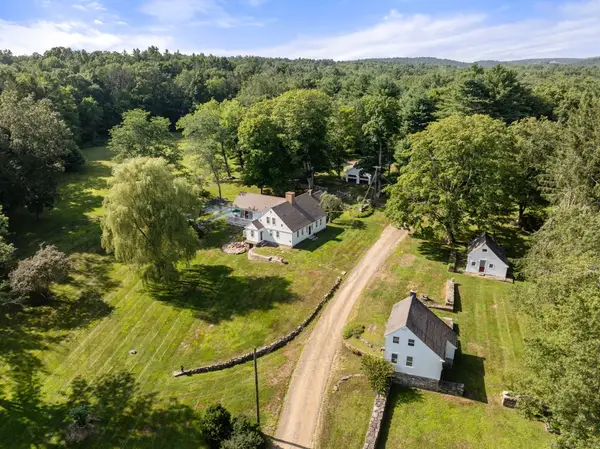 $1,700,000Active7 beds 5 baths4,283 sq. ft.
$1,700,000Active7 beds 5 baths4,283 sq. ft.90-94 & 93 Upton Road, Ashford, CT 06278
MLS# 24119131Listed by: CR Premier Properties $375,000Active4 beds 2 baths2,054 sq. ft.
$375,000Active4 beds 2 baths2,054 sq. ft.94 Mansfield Road, Ashford, CT 06278
MLS# 24115716Listed by: RE/MAX One $2,995,000Active5 beds 5 baths5,977 sq. ft.
$2,995,000Active5 beds 5 baths5,977 sq. ft.66 Bebbington Road, Ashford, CT 06278
MLS# 24101226Listed by: William Raveis Real Estate
