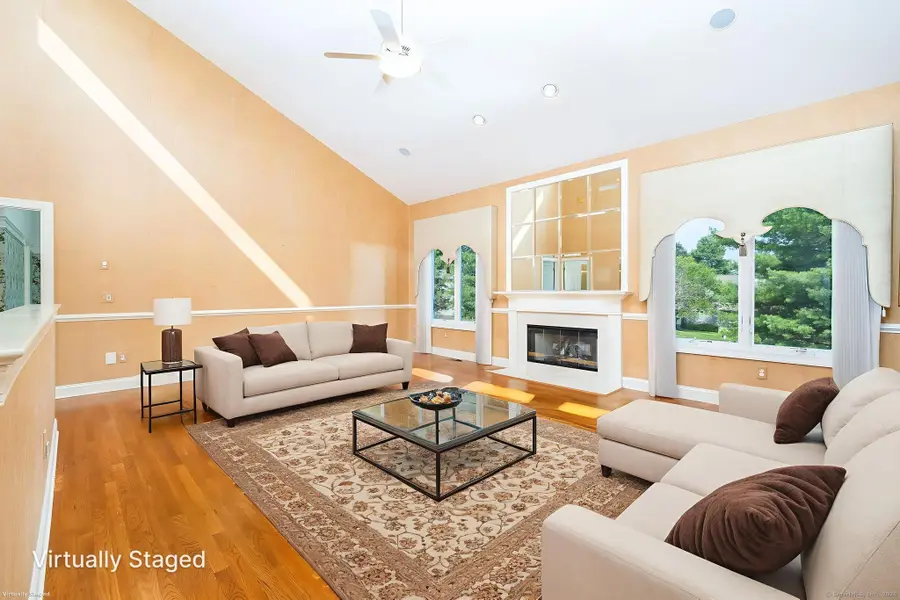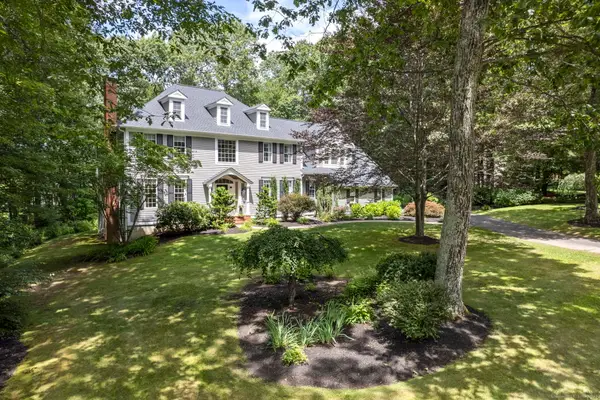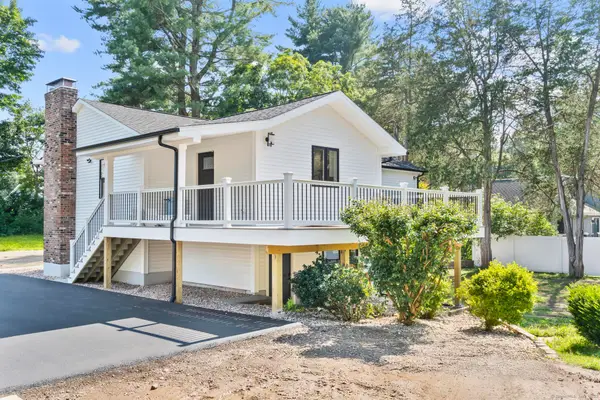Address Withheld By Seller, Avon, CT 06001
Local realty services provided by:ERA Blanchard & Rossetto, Inc.



Address Withheld By Seller,Avon, CT 06001
$675,000
- 4 Beds
- 4 Baths
- 3,350 sq. ft.
- Single family
- Active
Upcoming open houses
- Fri, Aug 0804:00 pm - 06:00 pm
- Sat, Aug 0912:00 pm - 02:00 pm
- Sun, Aug 1012:00 pm - 02:00 pm
Listed by:noah rios-hoffman
Office:kw legacy partners
MLS#:24114015
Source:CT
Sorry, we are unable to map this address
Price summary
- Price:$675,000
- Price per sq. ft.:$201.49
- Monthly HOA dues:$615
About this home
Discover space, style, and low-maintenance living in this expansive 4-bedroom, 3.5-bath condo in Avon's sought-after Hunter's Run community. With over 3,000 sq ft of finished space, this pristine home offers the perfect setup for everyday living, entertaining, or hosting guests. The open-concept main floor features a light-filled living room with vaulted ceilings, gas fireplace, and hardwood floors, flowing into a formal dining area with crown molding. The gourmet kitchen boasts granite counters, new stainless appliances, gas cooktop, wall oven, island, and wine chiller, and opens to a family room with sliders leading out to a large deck-ideal for relaxing or entertaining. A covered patio below adds even more outdoor enjoyment. The primary suite is a true retreat with vaulted ceilings, walk-in closet, and spa-like bath with soaking tub, shower, and double vanity. Enjoy the added benefit of a home office with great built ins for a comfortable work from home environment. The finished walkout lower level offers a huge rec/media room and two additional bedrooms - great for guests, office space, or multi-gen living. Enjoy central air, a 2-car garage, and updated HVAC with efficient 2-zone heating/cooling. Hunter's Run residents have access to a clubhouse, indoor saltwater pool, tennis, and pickleball-all in the heart of Avon's top-rated school district, near shopping, dining, and trails. Schedule your private tour today!
Contact an agent
Home facts
- Year built:2000
- Listing Id #:24114015
- Added:10 day(s) ago
- Updated:August 06, 2025 at 11:30 AM
Rooms and interior
- Bedrooms:4
- Total bathrooms:4
- Full bathrooms:3
- Half bathrooms:1
- Living area:3,350 sq. ft.
Heating and cooling
- Cooling:Central Air
- Heating:Hot Air
Structure and exterior
- Roof:Asphalt Shingle
- Year built:2000
- Building area:3,350 sq. ft.
Schools
- High school:Avon
- Elementary school:Per Board of Ed
Utilities
- Water:Public Water Connected
Finances and disclosures
- Price:$675,000
- Price per sq. ft.:$201.49
- Tax amount:$11,521 (July 2025-June 2026)
New listings near 06001
- New
 $234,900Active1 beds 1 baths880 sq. ft.
$234,900Active1 beds 1 baths880 sq. ft.142 Mallard Drive #142, Avon, CT 06001
MLS# 24116355Listed by: Farmington Woods - New
 $995,000Active4 beds 4 baths5,277 sq. ft.
$995,000Active4 beds 4 baths5,277 sq. ft.134 Kingswood Drive, Avon, CT 06001
MLS# 24111032Listed by: William Pitt Sotheby's Int'l  $1,100,000Pending4 beds 5 baths5,366 sq. ft.
$1,100,000Pending4 beds 5 baths5,366 sq. ft.17 Tyler Court, Avon, CT 06001
MLS# 24115730Listed by: Berkshire Hathaway NE Prop. $1,695,000Pending6 beds 7 baths7,490 sq. ft.
$1,695,000Pending6 beds 7 baths7,490 sq. ft.71 Far Hills Drive, Avon, CT 06001
MLS# 24114384Listed by: Berkshire Hathaway NE Prop.- New
 $499,000Active4 beds 3 baths2,476 sq. ft.
$499,000Active4 beds 3 baths2,476 sq. ft.42 Carriage Drive, Avon, CT 06001
MLS# 24114269Listed by: Berkshire Hathaway NE Prop.  $440,000Pending3 beds 2 baths1,832 sq. ft.
$440,000Pending3 beds 2 baths1,832 sq. ft.22 Day Road, Avon, CT 06001
MLS# 24113148Listed by: William Pitt Sotheby's Int'l $829,000Active4 beds 3 baths3,699 sq. ft.
$829,000Active4 beds 3 baths3,699 sq. ft.25 Fenwick Drive, Avon, CT 06001
MLS# 24112617Listed by: Coldwell Banker Realty- Open Sun, 1 to 3pm
 $649,000Active4 beds 3 baths2,216 sq. ft.
$649,000Active4 beds 3 baths2,216 sq. ft.16 Arbor Road, Avon, CT 06001
MLS# 24114142Listed by: Berkshire Hathaway NE Prop.  $627,500Active5 beds 3 baths2,320 sq. ft.
$627,500Active5 beds 3 baths2,320 sq. ft.109 Country Club Road, Avon, CT 06001
MLS# 24113342Listed by: Century 21 AllPoints Realty
