116 Chestnut Ridge Road, Bethel, CT 06801
Local realty services provided by:ERA Key Realty Services
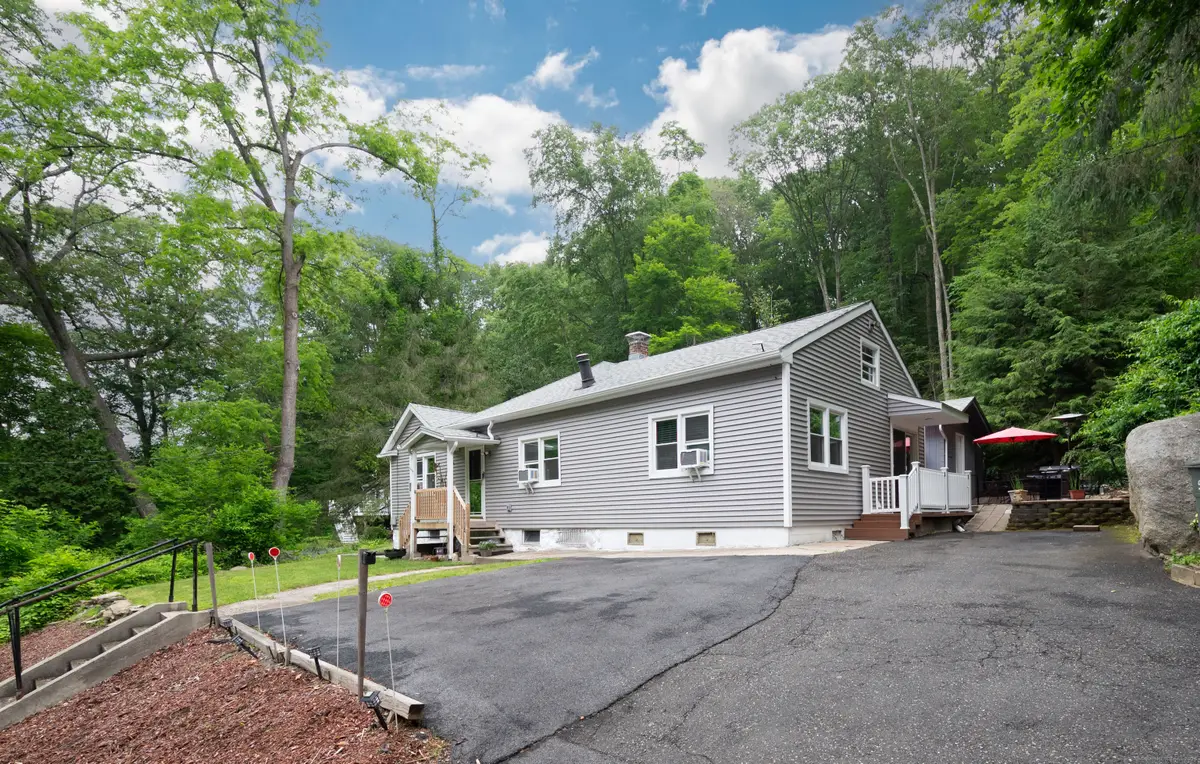


116 Chestnut Ridge Road,Bethel, CT 06801
$415,000
- 3 Beds
- 2 Baths
- 1,200 sq. ft.
- Single family
- Pending
Listed by:mary ellen barnett
Office:william pitt sotheby's int'l
MLS#:24100393
Source:CT
Price summary
- Price:$415,000
- Price per sq. ft.:$345.83
About this home
Welcome to 116 Chestnut Ridge Road in Bethel, CT, where this charming 3-bedroom, 1.5-bathroom ranch home awaits its new owners. Boasting a living area of 1200 square feet, this delightful property has been thoughtfully updated with a new roof, siding, and windows, creating a clean and bright interior filled with natural light. The cozy family room features a wood-burning stove that adds both charm and functionality, seamlessly flowing into the eat-in kitchen. Glass sliders lead out to a side patio. The primary bedroom offers an en-suite half bath and double closets, providing a comfortable retreat within the home. Step outside to discover a spacious outdoor area with multiple entertaining spaces, including a fire pit, ideal for enjoying the serene privacy of the backyard. Additionally, a shed on the property adds to the charm and offers endless possibilities for use, whether as a workspace, studio, or storage area.
Moving beyond the confines of the home, residents of 116 Chestnut Ridge Road can enjoy the convenience of being close to downtown Bethel, with its array of shops, restaurants, and amenities just a stone's throw away. Whether you're looking to explore the local dining scene, shop at unique boutiques, or simply take a leisurely stroll through the charming neighborhood, this location offers a perfect blend of tranquility and access to urban conveniences. Schedule a visit today and envision the possibilities that await in this wonderful property. Sold as is, this ranch home presents a rare chance to own a piece of Bethel's inviting community and create lasting memories in a place you'll be proud to call home.
Contact an agent
Home facts
- Year built:1950
- Listing Id #:24100393
- Added:64 day(s) ago
- Updated:August 16, 2025 at 12:36 PM
Rooms and interior
- Bedrooms:3
- Total bathrooms:2
- Full bathrooms:1
- Half bathrooms:1
- Living area:1,200 sq. ft.
Heating and cooling
- Cooling:Window Unit
- Heating:Hot Air
Structure and exterior
- Roof:Asphalt Shingle
- Year built:1950
- Building area:1,200 sq. ft.
- Lot area:0.47 Acres
Schools
- High school:Per Board of Ed
- Middle school:Per Board of Ed
- Elementary school:Per Board of Ed
Utilities
- Water:Private Well
Finances and disclosures
- Price:$415,000
- Price per sq. ft.:$345.83
- Tax amount:$6,356 (July 2025-June 2026)
New listings near 116 Chestnut Ridge Road
- Open Sun, 11am to 2pmNew
 $599,900Active3 beds 3 baths2,159 sq. ft.
$599,900Active3 beds 3 baths2,159 sq. ft.18 Hidden Brook Trail #18, Bethel, CT 06801
MLS# 24116579Listed by: William Raveis Real Estate - Open Sun, 11am to 1pmNew
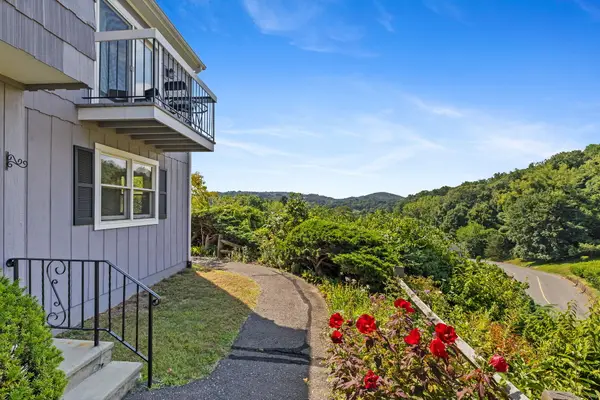 $342,500Active3 beds 3 baths1,770 sq. ft.
$342,500Active3 beds 3 baths1,770 sq. ft.15 Natureview Trail #15, Bethel, CT 06801
MLS# 24118460Listed by: RE/MAX Right Choice - Open Sat, 2 to 4pmNew
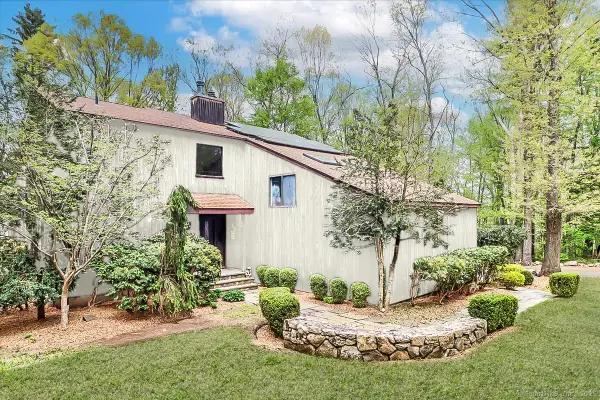 $599,000Active3 beds 2 baths3,312 sq. ft.
$599,000Active3 beds 2 baths3,312 sq. ft.6 Kristy Drive, Bethel, CT 06801
MLS# 24119490Listed by: Berkshire Hathaway NE Prop. - New
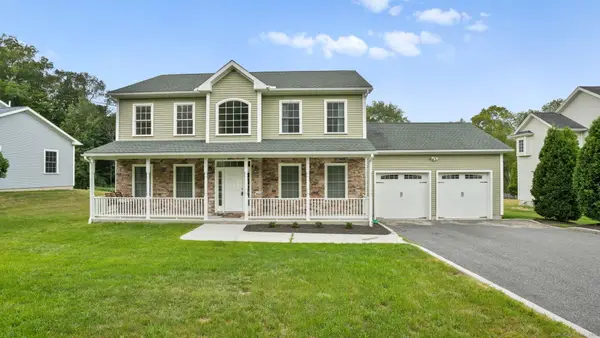 $749,999Active4 beds 3 baths2,576 sq. ft.
$749,999Active4 beds 3 baths2,576 sq. ft.36 Vail Road, Bethel, CT 06801
MLS# 24115586Listed by: Howard Hanna Rand Realty - New
 $359,000Active3 beds 2 baths1,170 sq. ft.
$359,000Active3 beds 2 baths1,170 sq. ft.28 Drummers Lane #28, Bethel, CT 06801
MLS# 24118341Listed by: Rebelo Realty LLC  $575,000Pending4 beds 2 baths2,465 sq. ft.
$575,000Pending4 beds 2 baths2,465 sq. ft.14 Linda Lane, Bethel, CT 06801
MLS# 24117888Listed by: RE/MAX Right Choice- Open Sun, 12 to 2pmNew
 $469,000Active2 beds 3 baths1,948 sq. ft.
$469,000Active2 beds 3 baths1,948 sq. ft.601 Lexington Boulevard #601, Bethel, CT 06801
MLS# 24116826Listed by: Coldwell Banker Realty - New
 $799,000Active4 beds 3 baths3,335 sq. ft.
$799,000Active4 beds 3 baths3,335 sq. ft.3A Wolfpits Road, Bethel, CT 06801
MLS# 24117757Listed by: Anchor Point 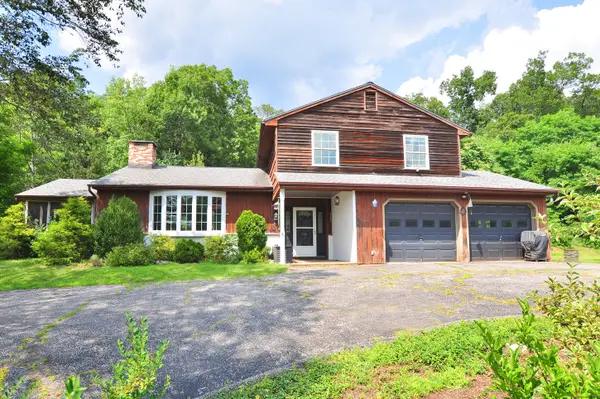 $469,900Pending3 beds 2 baths1,660 sq. ft.
$469,900Pending3 beds 2 baths1,660 sq. ft.5 Old Shelter Rock Road, Bethel, CT 06801
MLS# 24115973Listed by: William Raveis Real Estate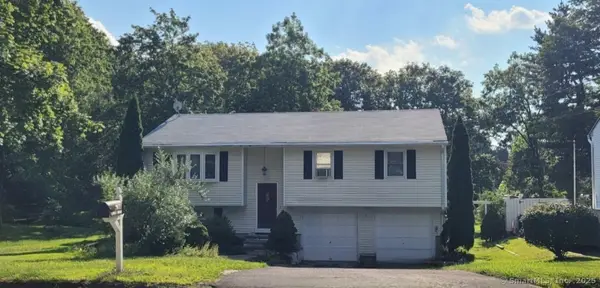 $449,000Pending3 beds 2 baths1,464 sq. ft.
$449,000Pending3 beds 2 baths1,464 sq. ft.6A Midway Drive, Bethel, CT 06801
MLS# 24115722Listed by: Kiwi Homes LLC
