114 Daniel Trace, Burlington, CT 06013
Local realty services provided by:ERA Hart Sargis-Breen Real Estate
114 Daniel Trace,Burlington, CT 06013
$945,000
- 4 Beds
- 3 Baths
- 3,800 sq. ft.
- Single family
- Pending
Listed by: catherine mccahill(860) 480-6760
Office: william pitt sotheby's int'l
MLS#:170428236
Source:CT
Price summary
- Price:$945,000
- Price per sq. ft.:$248.68
About this home
SPECTACULAR VIEWS! Build your dream home in the picturesque, sought-after Barnes Ridge neighborhood located at the end of a quiet cul-de-sac in Burlington. Beautiful wrap around porch, farmhouse Colonial with 4 bedrooms, 2 1/2 baths and 3 car garage. The OPEN FLOOR PLAN is an entertainer's dream. Stunning chef's kitchen, open to lovely breakfast room and family room is perfect for hosting holiday events, family gatherings and more! The large center island with breakfast bar opens to the nice sized great room with gas log fireplace. Luxurious MASTER suite with two immense walk-in closets, luxe bath with double sinks and tile walk-in shower. CUSTOMIZE THE FLOOR PLAN! Energy efficient design, great finishes. Construction has not yet started so there is plenty of time to make it your own. Whatever is on your wish list this sun filled, gorgeous 4 + acre home site is your canvas. Fresh, timeless and custom crafted. This is country living at it's best close to Route 44 Canton, Farmington Valley Shops, fine dining, Farmington River and more. Images are from renderings or photos of builder's previous homes, similar to what is planned. Still time to choose everything! Live your life to the fullest in the home of your dreams.
Contact an agent
Home facts
- Year built:2024
- Listing ID #:170428236
- Added:1111 day(s) ago
- Updated:February 10, 2026 at 08:19 AM
Rooms and interior
- Bedrooms:4
- Total bathrooms:3
- Full bathrooms:2
- Half bathrooms:1
- Living area:3,800 sq. ft.
Heating and cooling
- Cooling:Central Air
- Heating:Hot Air
Structure and exterior
- Roof:Asphalt Shingle
- Year built:2024
- Building area:3,800 sq. ft.
- Lot area:4.07 Acres
Schools
- High school:Lewis Mills
- Middle school:Har-Bur
- Elementary school:Lake Garda
Utilities
- Water:Private Well
Finances and disclosures
- Price:$945,000
- Price per sq. ft.:$248.68
- Tax amount:$7,420 (July 2025-June 2026)
New listings near 114 Daniel Trace
- Open Sat, 12 to 1:30pmNew
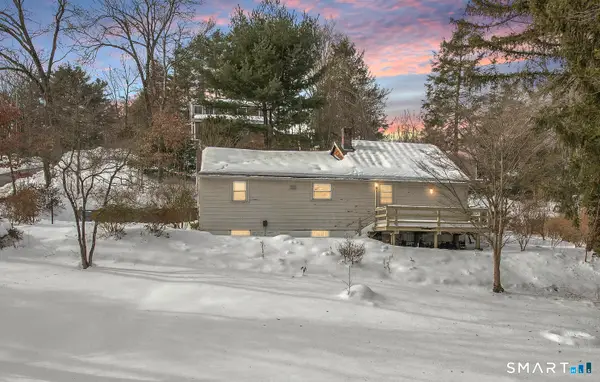 $259,000Active2 beds 1 baths1,200 sq. ft.
$259,000Active2 beds 1 baths1,200 sq. ft.12 Woodside Street, Burlington, CT 06013
MLS# 24149092Listed by: KW Legacy Partners - New
 $799,900Active5 beds 4 baths3,067 sq. ft.
$799,900Active5 beds 4 baths3,067 sq. ft.60 Wildcat Road, Burlington, CT 06013
MLS# 24152384Listed by: Berkshire Hathaway NE Prop. 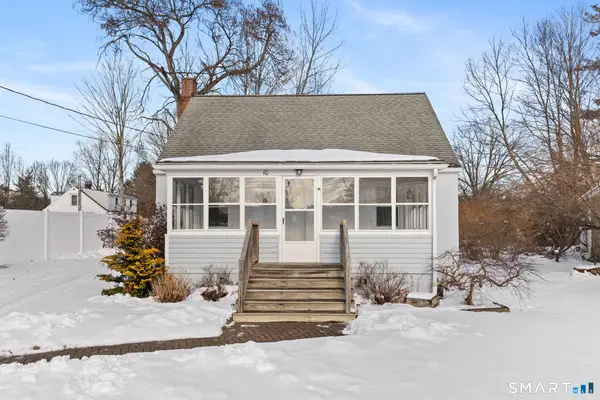 $299,000Pending3 beds 2 baths986 sq. ft.
$299,000Pending3 beds 2 baths986 sq. ft.10 School Street, Burlington, CT 06013
MLS# 24139364Listed by: KW Legacy Partners $364,500Active3 beds 2 baths1,344 sq. ft.
$364,500Active3 beds 2 baths1,344 sq. ft.16 Strong Street, Burlington, CT 06013
MLS# 24149439Listed by: Berkshire Hathaway NE Prop.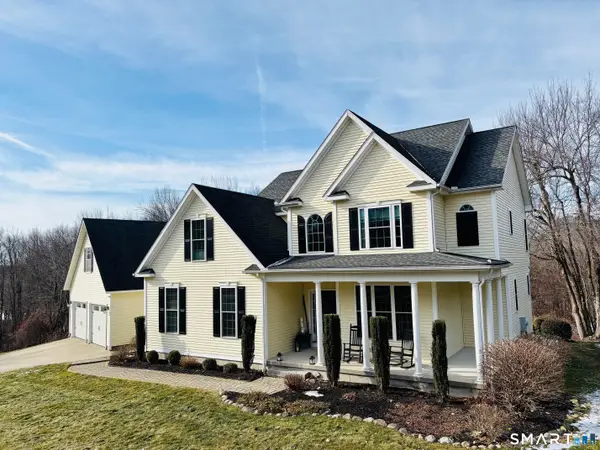 $745,000Pending4 beds 3 baths3,201 sq. ft.
$745,000Pending4 beds 3 baths3,201 sq. ft.60 Polly Dan Road, Burlington, CT 06013
MLS# 24148977Listed by: Summerfield Realty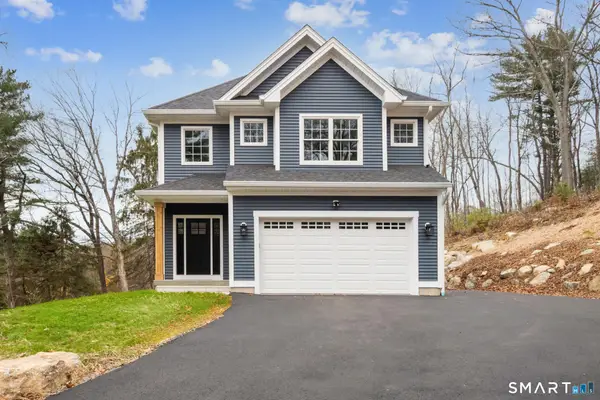 $699,900Active3 beds 3 baths2,940 sq. ft.
$699,900Active3 beds 3 baths2,940 sq. ft.358 George Washington Turnpike, Burlington, CT 06013
MLS# 24134732Listed by: Vision Real Estate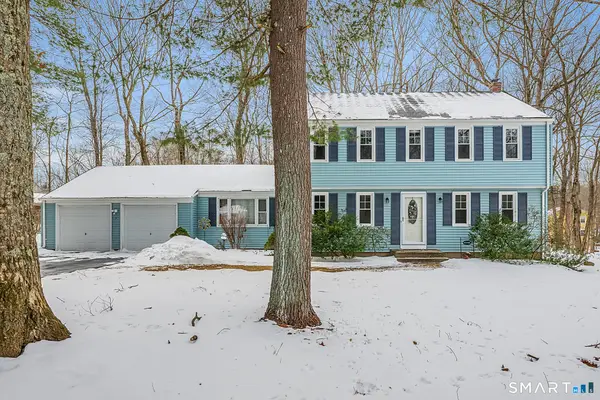 $449,900Pending4 beds 3 baths2,604 sq. ft.
$449,900Pending4 beds 3 baths2,604 sq. ft.5 West Woods Road, Burlington, CT 06013
MLS# 24144311Listed by: Berkshire Hathaway NE Prop.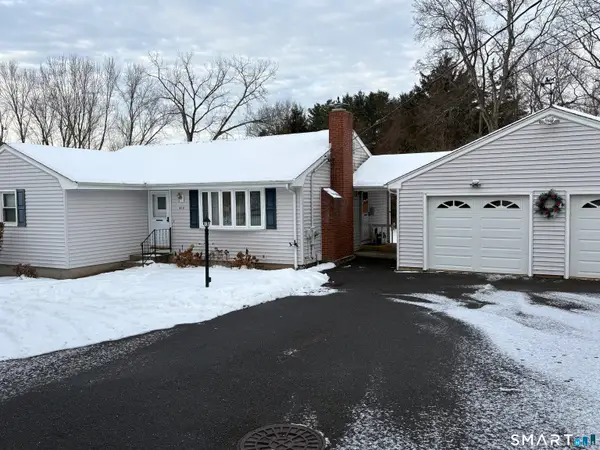 $365,000Active3 beds 1 baths1,186 sq. ft.
$365,000Active3 beds 1 baths1,186 sq. ft.419 Jerome Avenue, Burlington, CT 06013
MLS# 24145906Listed by: Vision Real Estate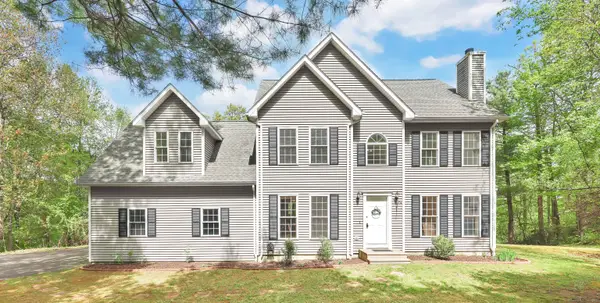 $629,000Active3 beds 3 baths2,299 sq. ft.
$629,000Active3 beds 3 baths2,299 sq. ft.9A Alice Drive, Burlington, CT 06013
MLS# 24147567Listed by: The Greene Realty Group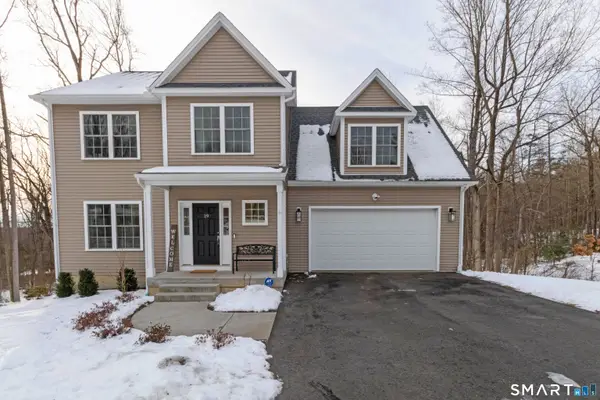 $589,000Pending4 beds 3 baths1,995 sq. ft.
$589,000Pending4 beds 3 baths1,995 sq. ft.19 Black Walnut Lane, Burlington, CT 06013
MLS# 24146338Listed by: Carl Guild & Associates

