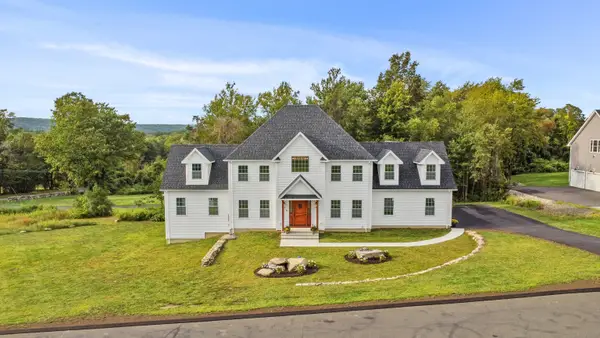16 Cider Mill Road, Burlington, CT 06013
Local realty services provided by:ERA Key Realty Services
Listed by:donna sienko
Office:berkshire hathaway ne prop.
MLS#:24125278
Source:CT
Price summary
- Price:$899,900
- Price per sq. ft.:$162.38
About this home
Timeless Elegance Meets Storybook Charm-Experience the grandeur of this custom-built Grande Colonial, designed by architect Garth Meehan. Perfectly situated on over 4 acres of meticulously manicured grounds-this remarkable estate offers a rare blend of sophistication,craftsmanship,and privacy.From the Unique Old Delaware Brick exterior to the exquisite Belgium hand-made brick fireplace in the family room-a breathtaking Saint-Jean Limestone mantle,Olive Sandstone terrace and decorative terracotta chimney caps. Perfect for both intimate gatherings and grand-scale entertaining,the layout flows effortlessly.A chef's kitchen with an oversized island,complemented by a butler's pantry and wet bar-seamlessly connects the kitchen,dining & family room, along with the Great Room. Bathed in natural light, the stunning Great Room boasts coffered ceilings,crown molding,and a striking Saint-Jean limestone fireplace as its centerpiece. The private primary wing offers a tranquil escape,with a fireplace and a luxurious en-suite bath. A guest suite features its own bath with Durango honed limestone flooring and jacuzzi tub, two additional bedrooms & full bath ensure ample space for family and guests.A separate laundry room completes the upper level.Step outside to the professionally designed multi-level Olive Sandstone Social Terrace featuring a sunporch,pergola,curved sitting wall & in-ground pool-an outdoor retreat offering your very own private paradise. An exceptional one-of-a-kind estate.
Contact an agent
Home facts
- Year built:1998
- Listing ID #:24125278
- Added:4 day(s) ago
- Updated:September 16, 2025 at 11:30 AM
Rooms and interior
- Bedrooms:4
- Total bathrooms:4
- Full bathrooms:3
- Half bathrooms:1
- Living area:5,542 sq. ft.
Heating and cooling
- Cooling:Ceiling Fans, Central Air
- Heating:Hot Water
Structure and exterior
- Roof:Asphalt Shingle
- Year built:1998
- Building area:5,542 sq. ft.
- Lot area:4.71 Acres
Schools
- High school:Lewis Mills
- Elementary school:Harwinton Consolidated
Utilities
- Water:Private Well
Finances and disclosures
- Price:$899,900
- Price per sq. ft.:$162.38
- Tax amount:$15,067 (July 2025-June 2026)
New listings near 16 Cider Mill Road
- Coming Soon
 $399,900Coming Soon2 beds 3 baths
$399,900Coming Soon2 beds 3 baths29 Covey Road #18, Burlington, CT 06013
MLS# 24126581Listed by: Berkshire Hathaway NE Prop. - New
 $545,000Active4 beds 3 baths2,572 sq. ft.
$545,000Active4 beds 3 baths2,572 sq. ft.12 Ridge Road, Burlington, CT 06013
MLS# 24125161Listed by: Berkshire Hathaway NE Prop. - New
 $900,000Active4 beds 4 baths4,864 sq. ft.
$900,000Active4 beds 4 baths4,864 sq. ft.20 Stone House Lane, Burlington, CT 06013
MLS# 24124829Listed by: Berkshire Hathaway NE Prop. - Open Sat, 3 to 5pm
 $474,900Active3 beds 2 baths1,930 sq. ft.
$474,900Active3 beds 2 baths1,930 sq. ft.426 Jerome Avenue, Burlington, CT 06013
MLS# 24124478Listed by: William Raveis Real Estate  $449,000Active3 beds 2 baths1,596 sq. ft.
$449,000Active3 beds 2 baths1,596 sq. ft.196 East Chippens Hill Road, Burlington, CT 06013
MLS# 24123472Listed by: Coldwell Banker Realty $825,000Pending4 beds 3 baths2,767 sq. ft.
$825,000Pending4 beds 3 baths2,767 sq. ft.68 Hart Street, Burlington, CT 06013
MLS# 24120153Listed by: Berkshire Hathaway NE Prop. $539,000Active4 beds 3 baths2,362 sq. ft.
$539,000Active4 beds 3 baths2,362 sq. ft.5 Ridge Road, Burlington, CT 06013
MLS# 24121724Listed by: Century 21 AllPoints Realty $395,000Active3 beds 1 baths2,552 sq. ft.
$395,000Active3 beds 1 baths2,552 sq. ft.767 George Washington Turnpike, Burlington, CT 06013
MLS# 24120861Listed by: RE/MAX Prime Realty $835,000Active3 beds 4 baths3,333 sq. ft.
$835,000Active3 beds 4 baths3,333 sq. ft.40 Donna Drive, Burlington, CT 06013
MLS# 24120685Listed by: William Raveis Real Estate
