64 Warren Glen, Burlington, CT 06013
Local realty services provided by:ERA Key Realty Services
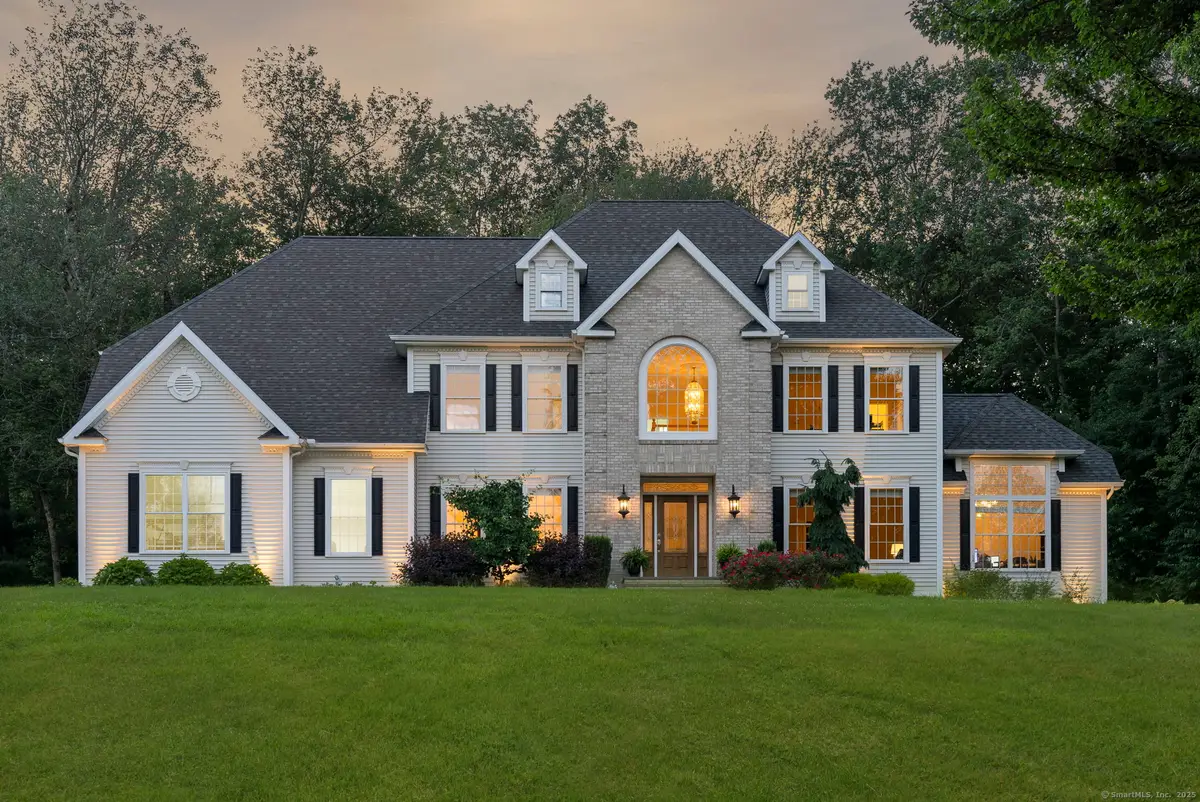
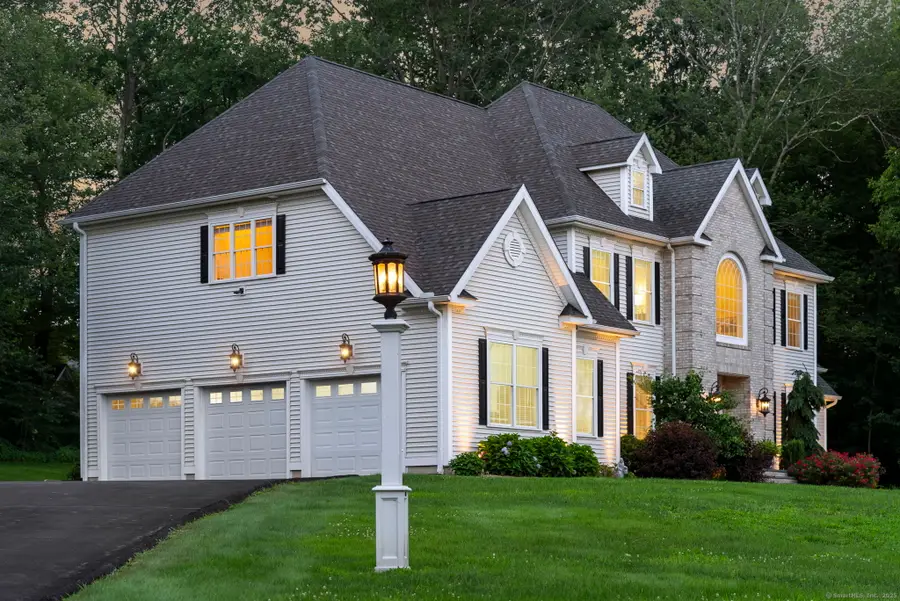
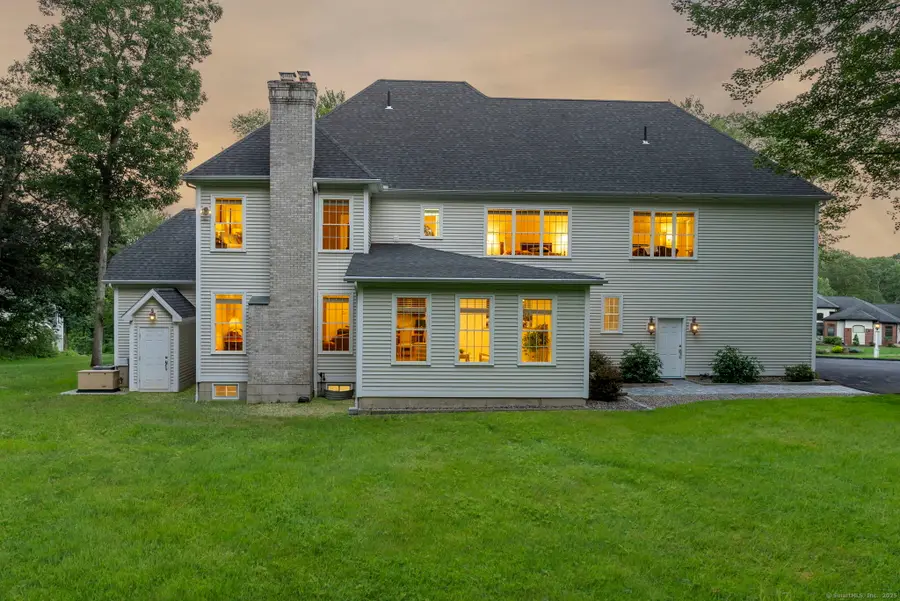
Listed by:catherine mccahill
Office:william pitt sotheby's int'l
MLS#:24096926
Source:CT
Price summary
- Price:$1,150,000
- Price per sq. ft.:$309.64
About this home
Welcome to this exquisite Colonial, custom built in 2005 by its original owner/builder located in the picturesque Johnnycake Mountain Farm neighborhood on a quiet cul-de-sac. Step inside to discover spacious elegance where every room is oversized making the home light, bright, ethereal. Loaded with stunning architectural details including custom moldings, keystones, beautiful arched doorways, columns and gorgeous coffered ceiling in great room. Home has a heated, insulated 3 car garage, whole house generator, 9 foot ceilings both 1st and 2nd floor. Natural light pours into the formal dining room and den/living room that leads to an expansive kitchen w/ breakfast nook, a fabulous great room with gas log fireplace & French doors that lead to a private office with cathedral ceiling and clerestory windows. The immense, light filled, four-season sunroom is a highlight, offering panoramic views of the surrounding woodlands, ensuring a serene backdrop from every window. The level backyard is secluded and private ~ your very own private oasis. Upstairs is a fantastic loft area trimmed with moldings galore, a magnificent primary suite with reading nook, his and hers walk-in closets, full bath w steam tile shower, roomy guest suite with private bath, two additional good sized bedrooms with jack and jill bathroom and easy access laundry room. Convenient to shops, fine dining, Farmington River trail, outdoor recreation and schools, just 2 hours to NYC and Boston. Do not miss it
Contact an agent
Home facts
- Year built:2005
- Listing Id #:24096926
- Added:87 day(s) ago
- Updated:August 15, 2025 at 11:27 AM
Rooms and interior
- Bedrooms:4
- Total bathrooms:4
- Full bathrooms:3
- Half bathrooms:1
- Living area:3,714 sq. ft.
Heating and cooling
- Cooling:Central Air
- Heating:Hydro Air
Structure and exterior
- Roof:Asphalt Shingle
- Year built:2005
- Building area:3,714 sq. ft.
- Lot area:1 Acres
Schools
- High school:Lewis Mills
- Middle school:Har-Bur
- Elementary school:Harwinton Consolidated
Utilities
- Water:Private Well
Finances and disclosures
- Price:$1,150,000
- Price per sq. ft.:$309.64
- Tax amount:$14,902 (July 2025-June 2026)
New listings near 64 Warren Glen
- New
 $174,900Active1.71 Acres
$174,900Active1.71 AcresSpielman Highway, Burlington, CT 06013
MLS# 24119409Listed by: Vision Real Estate  $649,000Active3 beds 3 baths2,299 sq. ft.
$649,000Active3 beds 3 baths2,299 sq. ft.9A Alice Drive, Burlington, CT 06013
MLS# 24116483Listed by: The Greene Realty Group $865,000Pending4 beds 3 baths3,200 sq. ft.
$865,000Pending4 beds 3 baths3,200 sq. ft.Lot 10 Stone Ridge Crossing, Burlington, CT 06013
MLS# 24112792Listed by: Berkshire Hathaway NE Prop.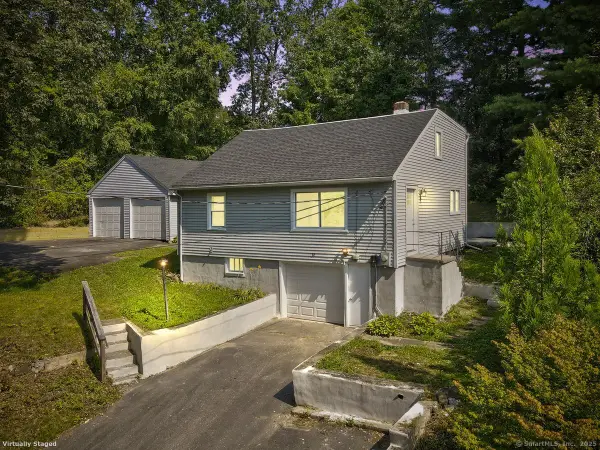 $398,500Active3 beds 2 baths1,344 sq. ft.
$398,500Active3 beds 2 baths1,344 sq. ft.16 Strong Street, Burlington, CT 06013
MLS# 24115502Listed by: Berkshire Hathaway NE Prop. $379,000Pending3 beds 3 baths1,979 sq. ft.
$379,000Pending3 beds 3 baths1,979 sq. ft.54 Barnes Hill Road, Burlington, CT 06013
MLS# 24114778Listed by: Coldwell Banker Realty $899,900Pending4 beds 5 baths4,972 sq. ft.
$899,900Pending4 beds 5 baths4,972 sq. ft.5 Valley View Lane, Burlington, CT 06013
MLS# 24114625Listed by: Berkshire Hathaway NE Prop. $459,000Pending3 beds 3 baths2,214 sq. ft.
$459,000Pending3 beds 3 baths2,214 sq. ft.38 Nepaug Road, Burlington, CT 06013
MLS# 24112773Listed by: Berkshire Hathaway NE Prop. $295,000Pending4 beds 3 baths2,190 sq. ft.
$295,000Pending4 beds 3 baths2,190 sq. ft.50 Woodhaven Drive, Burlington, CT 06013
MLS# 24113772Listed by: KW Legacy Partners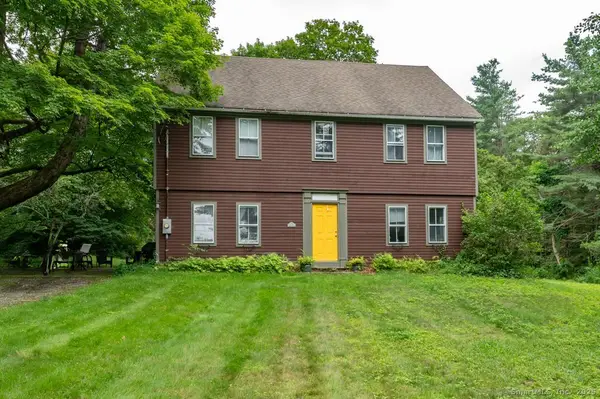 $425,000Pending3 beds 2 baths2,666 sq. ft.
$425,000Pending3 beds 2 baths2,666 sq. ft.25 Miller Road, Burlington, CT 06013
MLS# 24093388Listed by: Putnam Agency Real Estate LLC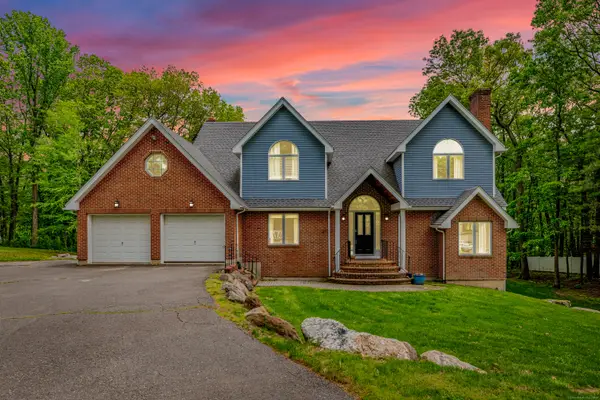 $949,900Active5 beds 4 baths3,668 sq. ft.
$949,900Active5 beds 4 baths3,668 sq. ft.60 Wildcat Road, Burlington, CT 06013
MLS# 24095939Listed by: Berkshire Hathaway NE Prop.

