66 Warren Glen, Burlington, CT 06013
Local realty services provided by:ERA Treanor Real Estate
66 Warren Glen,Burlington, CT 06013
$769,000
- 4 Beds
- 4 Baths
- 3,420 sq. ft.
- Single family
- Pending
Listed by: stacie heath(860) 930-2993
Office: tier 1 real estate
MLS#:24105984
Source:CT
Price summary
- Price:$769,000
- Price per sq. ft.:$224.85
About this home
Welcome to this beautiful and meticulously updated conventional colonial, offering a perfect blend of timeless charm and modern comfort. Nestled in an area of young yet established homes, this spacious residence features 9-foot ceilings and a dramatic two-story foyer. The main level showcases gleaming hardwood floors that have just been refinished, elegant crown moldings, and detailed millwork throughout. Entertain guests in the formal dining room and formal living room, or relax in the inviting family room with a cozy fireplace. The updated kitchen is a dream with granite countertops, a center island, brand-new appliances, and a casual dining area that opens to the beautifully landscaped backyard-ideal for everyday living and hosting. Upstairs, the luxurious master suite features vaulted ceilings, a large walk-in closet, and an en-suite bath. Three additional bedrooms offer plenty of space for family and guests. The newly done, partially finished basement with full bathroom, adds even more value- perfect for a playroom, gym, or flex space. Additional recent upgrades include: New propane heating system, all new lighting fixtures, fresh paint in every room, brand-new carpeting in all bedrooms, and new landscaping. Set on a large, grassy yard, this property offers curb appeal, comfort, and quality craftsmanship. It's not just a house-it's a home, and it's completely move-in ready.
Contact an agent
Home facts
- Year built:2004
- Listing ID #:24105984
- Added:150 day(s) ago
- Updated:November 21, 2025 at 08:19 AM
Rooms and interior
- Bedrooms:4
- Total bathrooms:4
- Full bathrooms:3
- Half bathrooms:1
- Living area:3,420 sq. ft.
Heating and cooling
- Cooling:Central Air
- Heating:Hot Air
Structure and exterior
- Roof:Asphalt Shingle
- Year built:2004
- Building area:3,420 sq. ft.
- Lot area:1.07 Acres
Schools
- High school:Lewis Mills
- Elementary school:Harwinton Consolidated
Utilities
- Water:Private Well
Finances and disclosures
- Price:$769,000
- Price per sq. ft.:$224.85
- Tax amount:$11,520 (July 2025-June 2026)
New listings near 66 Warren Glen
- New
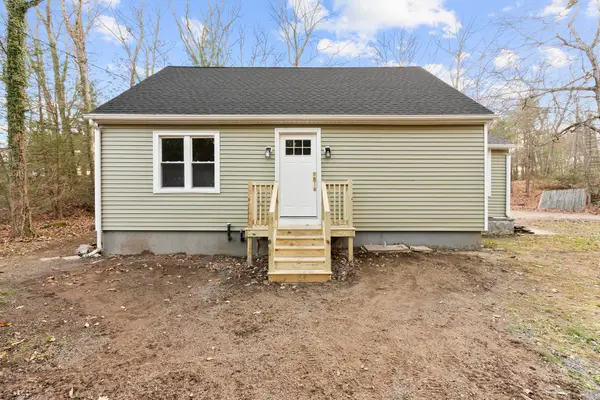 $339,999Active3 beds 1 baths1,044 sq. ft.
$339,999Active3 beds 1 baths1,044 sq. ft.117 West Chippen Hill Road, Burlington, CT 06013
MLS# 24141172Listed by: RE/MAX RISE - New
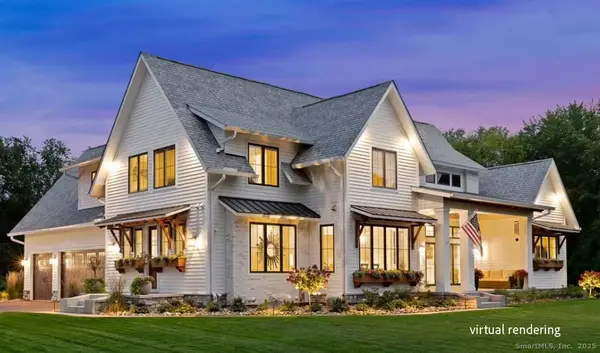 $999,900Active4 beds 4 baths3,000 sq. ft.
$999,900Active4 beds 4 baths3,000 sq. ft.75 Saw Mill Road, Burlington, CT 06013
MLS# 24140757Listed by: Berkshire Hathaway NE Prop.  $275,000Pending1 beds 2 baths1,404 sq. ft.
$275,000Pending1 beds 2 baths1,404 sq. ft.12 Mine Road, Burlington, CT 06013
MLS# 24139614Listed by: RE/MAX One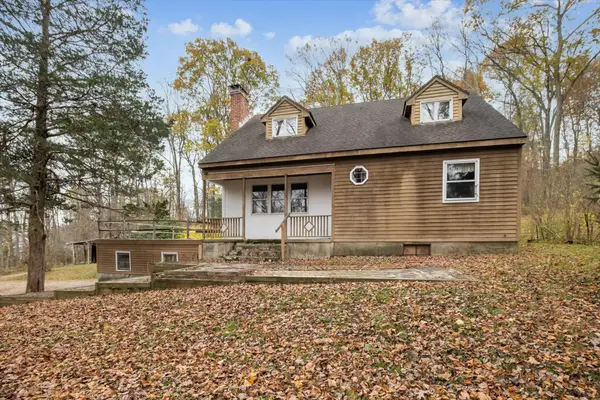 $329,000Pending3 beds 2 baths1,763 sq. ft.
$329,000Pending3 beds 2 baths1,763 sq. ft.109 Barnes Hill Road, Burlington, CT 06013
MLS# 24137992Listed by: Berkshire Hathaway NE Prop.- Open Sun, 1 to 3pm
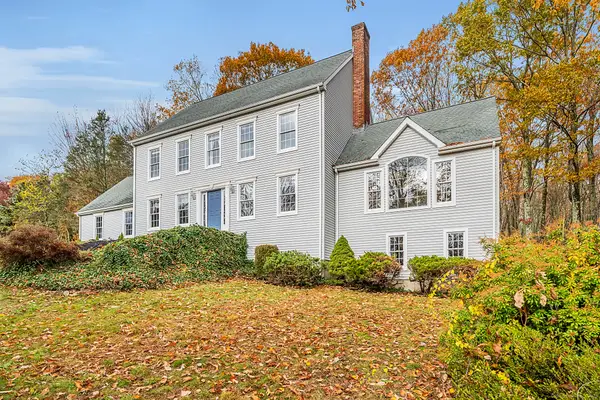 $624,900Active4 beds 3 baths2,848 sq. ft.
$624,900Active4 beds 3 baths2,848 sq. ft.8 Briar Cliff, Burlington, CT 06013
MLS# 24127679Listed by: Berkshire Hathaway NE Prop. 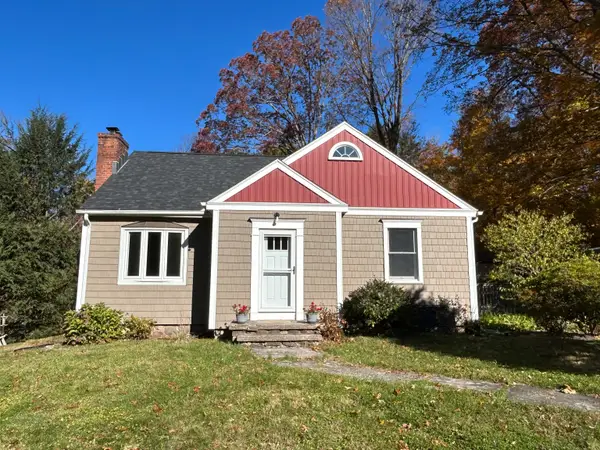 $369,900Active3 beds 1 baths1,456 sq. ft.
$369,900Active3 beds 1 baths1,456 sq. ft.229 Jerome Avenue, Burlington, CT 06013
MLS# 24138715Listed by: Vision Real Estate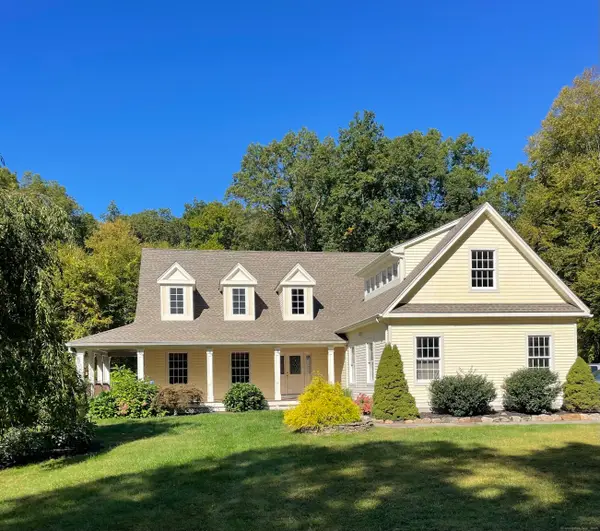 $869,900Pending4 beds 5 baths3,205 sq. ft.
$869,900Pending4 beds 5 baths3,205 sq. ft.11 Withe Pass, Burlington, CT 06013
MLS# 24135975Listed by: Blue Lighthouse Realty, Inc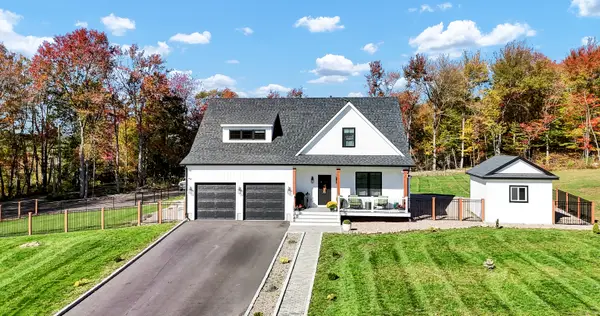 $849,900Active3 beds 5 baths3,093 sq. ft.
$849,900Active3 beds 5 baths3,093 sq. ft.126 Harvard Place, Burlington, CT 06013
MLS# 24134471Listed by: Berkshire Hathaway NE Prop. $379,999Active2 beds 2 baths1,056 sq. ft.
$379,999Active2 beds 2 baths1,056 sq. ft.144 Belden Road #APT A, Burlington, CT 06013
MLS# 24134502Listed by: Affordable Realty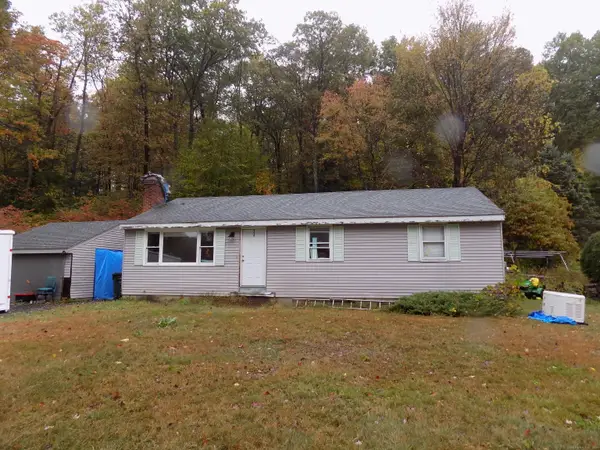 $229,000Pending3 beds 1 baths1,144 sq. ft.
$229,000Pending3 beds 1 baths1,144 sq. ft.100 Vineyard Road, Burlington, CT 06013
MLS# 24133555Listed by: Century 21 Bay-Mar Realty
