20 Bramble Way, Cheshire, CT 06410
Local realty services provided by:ERA Treanor Real Estate
20 Bramble Way,Cheshire, CT 06410
$670,000
- 3 Beds
- 3 Baths
- 3,591 sq. ft.
- Condominium
- Active
Listed by: karen brimberg, roberta havlick(203) 640-4401
Office: william raveis real estate
MLS#:24142279
Source:CT
Price summary
- Price:$670,000
- Price per sq. ft.:$186.58
- Monthly HOA dues:$387
About this home
Exceptional offering in the highly desirable community of Cheshire Crossing! Elegant 2 story entry foyer, 1st floor office, classic open living room and dining room defined by decorative columns. Gracious 2 story Family room has propane fireplace w marble hearth and is flanked by two windows. The beautifully remodeled and fully applianced kitchen features honed marble island and counters, tiled backsplash, recessed lighting, hardwood floor with tiled inlay, windowed eating area and slider leading to expanded, oversized, maintenance free trex style deck overlooking, tranquil, private wooded setting. First floor master suite has trayed ceiling and french doors to spacious remodeled, tiled bath with two sinks and large walk-in customized closet. First floor laundry with new washer, dryer with has 2 generous closets and built-ins. Second floor with 2 generous bedrooms, loft and full bath. Lower level has exercise area, game room is incredibly finished for all your family's fun and needs- 957 sf finished! Upgrades include propane line for grill, automatic propane generator, gutter helmets, 3rd zone heat and ac for master suite. First floor with plantation shutters, crown molding. New garage door opener and built in storage cabinet. New hot water heater. 2nd refrigerator and some shelving will stay in basement.
Contact an agent
Home facts
- Year built:2006
- Listing ID #:24142279
- Added:1 day(s) ago
- Updated:November 27, 2025 at 07:42 PM
Rooms and interior
- Bedrooms:3
- Total bathrooms:3
- Full bathrooms:2
- Half bathrooms:1
- Living area:3,591 sq. ft.
Heating and cooling
- Cooling:Central Air, Zoned
- Heating:Hot Air
Structure and exterior
- Year built:2006
- Building area:3,591 sq. ft.
Schools
- High school:Cheshire
- Middle school:Dodd
- Elementary school:Per Board of Ed
Utilities
- Water:Public Water Connected
Finances and disclosures
- Price:$670,000
- Price per sq. ft.:$186.58
- Tax amount:$11,186 (July 2025-June 2026)
New listings near 20 Bramble Way
 $890,000Pending4 beds 3 baths2,600 sq. ft.
$890,000Pending4 beds 3 baths2,600 sq. ft.1840 Blackberry Place, Cheshire, CT 06410
MLS# 24141312Listed by: Coldwell Banker Realty- New
 $275,000Active3 beds 1 baths900 sq. ft.
$275,000Active3 beds 1 baths900 sq. ft.445 Lincoln Drive, Cheshire, CT 06410
MLS# 24141269Listed by: Marino Realty LLC  $630,000Pending4 beds 3 baths2,494 sq. ft.
$630,000Pending4 beds 3 baths2,494 sq. ft.48 Willow Street, Cheshire, CT 06410
MLS# 24139975Listed by: Calcagni Real Estate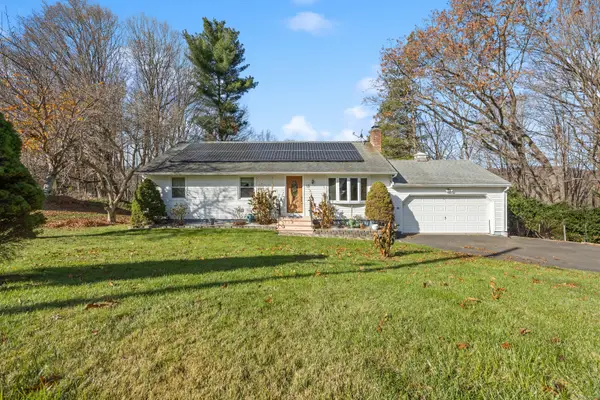 $425,000Pending4 beds 3 baths2,100 sq. ft.
$425,000Pending4 beds 3 baths2,100 sq. ft.19 Heath Court, Cheshire, CT 06410
MLS# 24140442Listed by: Coldwell Banker Realty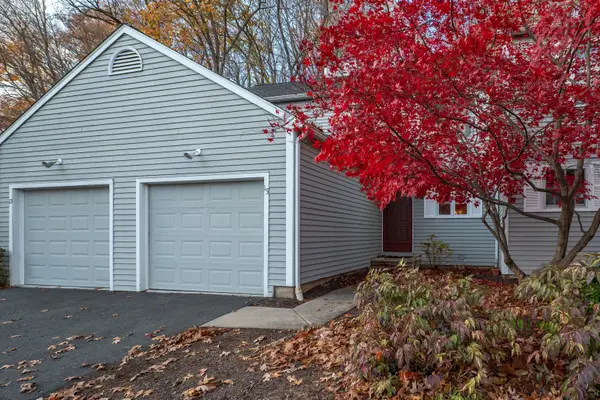 $349,900Active3 beds 2 baths2,052 sq. ft.
$349,900Active3 beds 2 baths2,052 sq. ft.15 Quarry Village Road #15, Cheshire, CT 06410
MLS# 24139386Listed by: Pearce Real Estate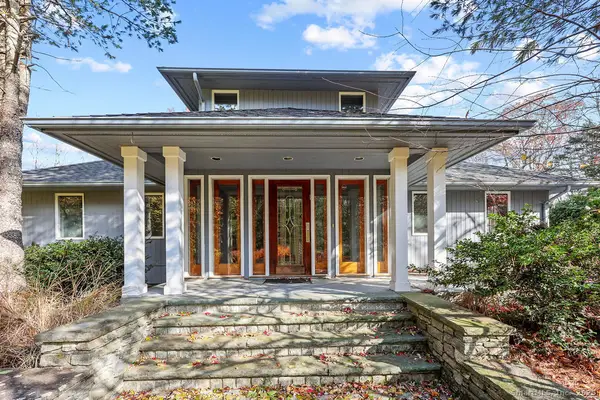 $724,900Active4 beds 4 baths3,816 sq. ft.
$724,900Active4 beds 4 baths3,816 sq. ft.440 Mount Sanford Road, Cheshire, CT 06410
MLS# 24139487Listed by: Keller Williams Realty Prtnrs.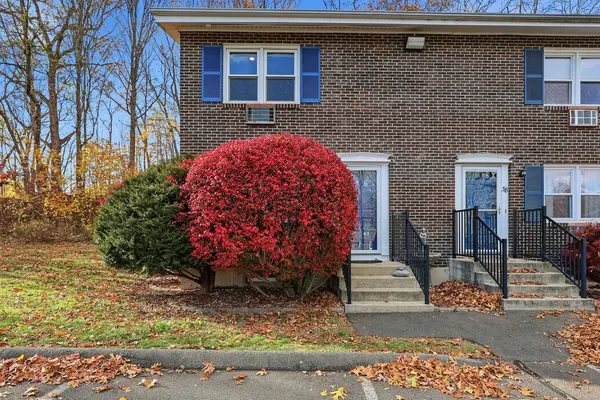 $265,000Pending2 beds 2 baths1,574 sq. ft.
$265,000Pending2 beds 2 baths1,574 sq. ft.40 Woodridge Drive #40, Cheshire, CT 06410
MLS# 24137972Listed by: Keller Williams Realty Prtnrs. $420,000Pending3 beds 2 baths1,404 sq. ft.
$420,000Pending3 beds 2 baths1,404 sq. ft.112 Laurel Terrace, Cheshire, CT 06410
MLS# 24138378Listed by: Pulse Realty LLC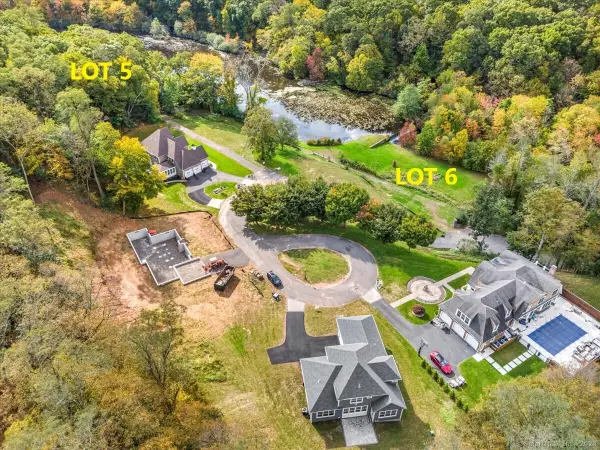 $299,900Active1.3 Acres
$299,900Active1.3 Acres5 Waterside Way, Cheshire, CT 06410
MLS# 24138368Listed by: Berkshire Hathaway NE Prop.
