403 Juniper Lane, Cheshire, CT 06410
Local realty services provided by:ERA Hart Sargis-Breen Real Estate
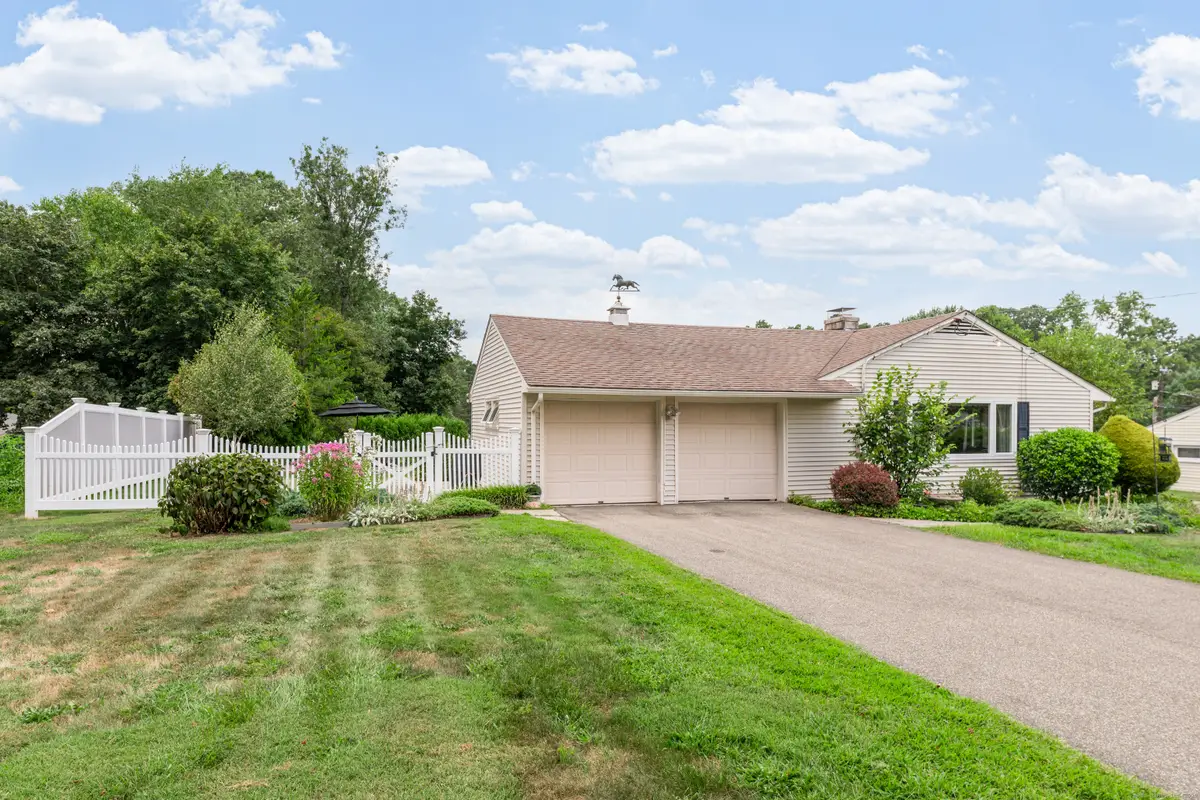
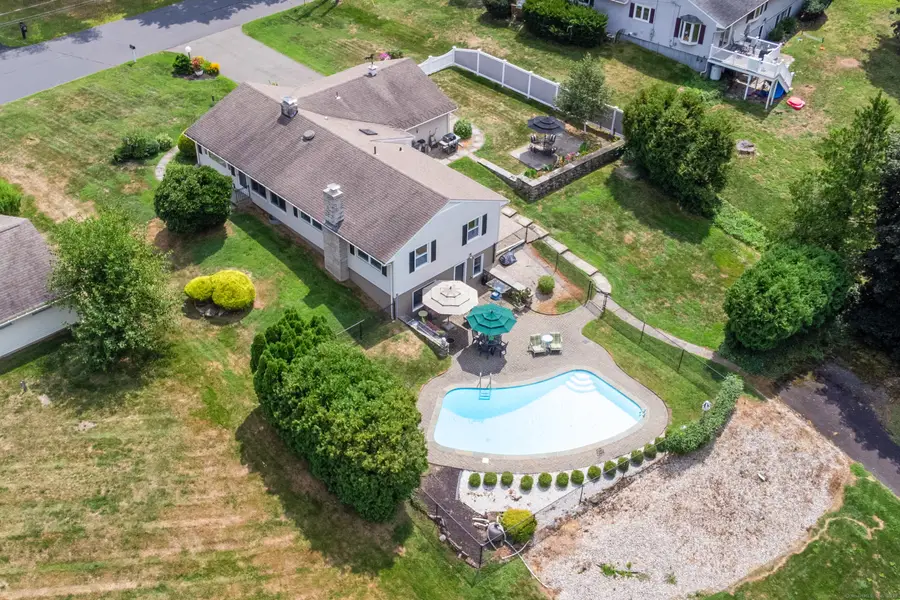
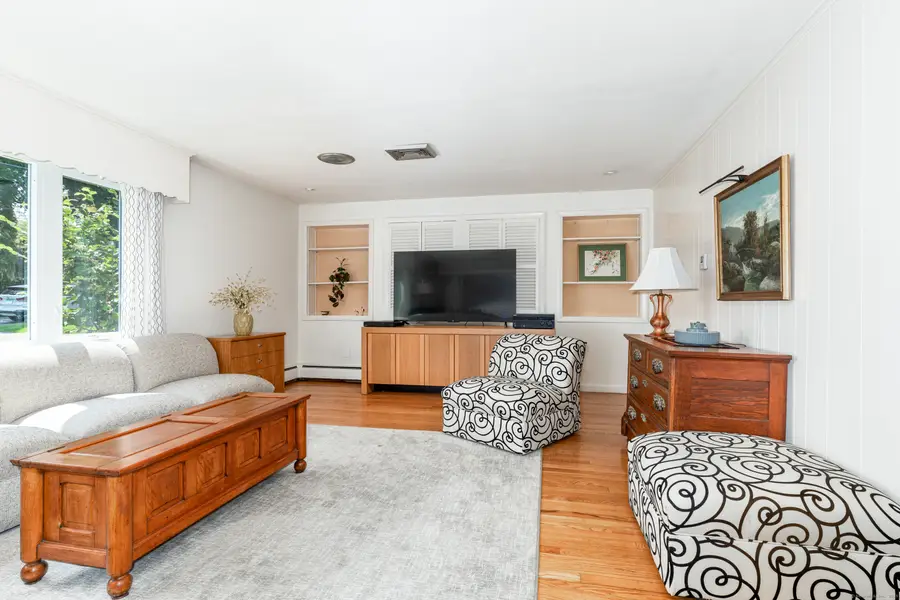
403 Juniper Lane,Cheshire, CT 06410
$469,900
- 3 Beds
- 2 Baths
- 1,584 sq. ft.
- Single family
- Active
Listed by:kathleen maloney
Office:coldwell banker realty
MLS#:24113969
Source:CT
Price summary
- Price:$469,900
- Price per sq. ft.:$296.65
About this home
Welcome to 403 Juniper Lane. This well-maintained home is situated on a lovely 1/2 acre lot surrounded by beautiful perennial garden beds. Minutes to the center of town, this 3-bedroom, 2-bath home has room for everyone. Enter into the large, sun-filled living room with hardwood floors, a wood-burning fireplace, and a new 9'x4' picture window. Open to the dining room, this makes for easy entertaining. The kitchen has a built-in eating area, stainless steel appliances, access to the 2-car garage, and a back door to the side yard patio. The primary bedroom has convenient built-ins and an updated bathroom. There are two additional bedrooms, one currently being used as an office. The remodeled main bath has a large double-sink vanity. You will be amazed at the space in the lower-level walk-out family room. Remodeled 6 years ago, this room offers a kitchenette area, a wood-burning fireplace, and large windows overlooking the backyard patio and wonderful gunite pool. Recessed lights are abundant, and there are built-in shelves for books or toys. Included in the lower level is a room that can be utilized as an office, work-out room, or for storing all your seasonal decorations, a workbench area, a separate furnace room, and a laundry room. When you walk out onto the backyard patio, you are greeted with the fenced-in pool area and an additional rear driveway, making for extra parking for all your summer guests, and easy access to the finished lower level. Come visit
Contact an agent
Home facts
- Year built:1955
- Listing Id #:24113969
- Added:3 day(s) ago
- Updated:August 16, 2025 at 04:41 AM
Rooms and interior
- Bedrooms:3
- Total bathrooms:2
- Full bathrooms:2
- Living area:1,584 sq. ft.
Heating and cooling
- Cooling:Central Air
- Heating:Hot Water
Structure and exterior
- Roof:Asphalt Shingle
- Year built:1955
- Building area:1,584 sq. ft.
- Lot area:0.48 Acres
Schools
- High school:Cheshire
- Middle school:Dodd
- Elementary school:Highland
Utilities
- Water:Public Water Connected
Finances and disclosures
- Price:$469,900
- Price per sq. ft.:$296.65
- Tax amount:$8,030 (July 2025-June 2026)
New listings near 403 Juniper Lane
- New
 $699,000Active4 beds 3 baths2,371 sq. ft.
$699,000Active4 beds 3 baths2,371 sq. ft.50 Heritage Drive, Cheshire, CT 06410
MLS# 24119571Listed by: Precision Realty LLC - Open Sun, 11am to 1pmNew
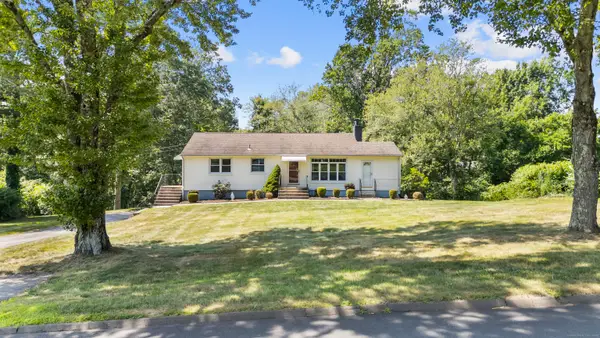 $449,500Active3 beds 2 baths1,985 sq. ft.
$449,500Active3 beds 2 baths1,985 sq. ft.1715 Musso View Avenue, Cheshire, CT 06410
MLS# 24119559Listed by: West View Properties, LLC - Open Fri, 5 to 7pmNew
 $399,900Active3 beds 2 baths1,411 sq. ft.
$399,900Active3 beds 2 baths1,411 sq. ft.30 Hall Drive, Cheshire, CT 06410
MLS# 24119518Listed by: Better Living Realty, LLC - New
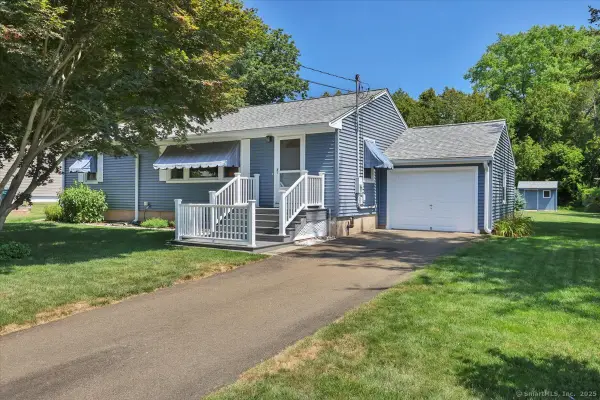 $359,900Active3 beds 1 baths1,416 sq. ft.
$359,900Active3 beds 1 baths1,416 sq. ft.143 Rockview Drive, Cheshire, CT 06410
MLS# 24109025Listed by: Berkshire Hathaway NE Prop. - New
 $365,000Active3 beds 2 baths1,282 sq. ft.
$365,000Active3 beds 2 baths1,282 sq. ft.125 Curve Hill Road, Cheshire, CT 06410
MLS# 24116874Listed by: Calcagni Real Estate - New
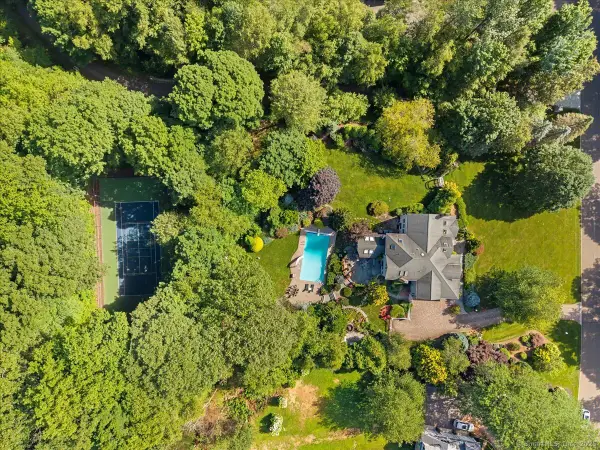 $1,500,000Active4 beds 3 baths4,981 sq. ft.
$1,500,000Active4 beds 3 baths4,981 sq. ft.50 Abrams Road, Cheshire, CT 06410
MLS# 24117056Listed by: William Pitt Sotheby's Int'l - Open Sun, 12 to 3pmNew
 $674,900Active3 beds 3 baths2,450 sq. ft.
$674,900Active3 beds 3 baths2,450 sq. ft.90 Shea Circle #90, Cheshire, CT 06410
MLS# 24118847Listed by: EG Group Realty - Open Sun, 12 to 3pmNew
 $674,900Active3 beds 3 baths2,450 sq. ft.
$674,900Active3 beds 3 baths2,450 sq. ft.89 Shea Circle #89, Cheshire, CT 06410
MLS# 24118826Listed by: EG Group Realty - New
 $449,900Active3 beds 3 baths1,798 sq. ft.
$449,900Active3 beds 3 baths1,798 sq. ft.448 Mixville Road, Cheshire, CT 06410
MLS# 24118744Listed by: Purtell Realty LLC

