81 Shea Circle #81, Cheshire, CT 06410
Local realty services provided by:ERA Hart Sargis-Breen Real Estate
81 Shea Circle #81,Cheshire, CT 06410
$778,572
- 3 Beds
- 3 Baths
- 2,975 sq. ft.
- Condominium
- Active
Upcoming open houses
- Sat, Jan 1012:00 pm - 03:00 pm
- Sun, Jan 1112:00 pm - 03:00 pm
Listed by: felicity leclair, michael helmuth(203) 747-9443
Office: eg group realty llc
MLS#:24082475
Source:CT
Price summary
- Price:$778,572
- Price per sq. ft.:$261.7
- Monthly HOA dues:$275
About this home
Welcome to The Reserve at Stonebridge Crossing-Cheshire's premier low-maintenance community by EG Home. Recently elevated to a fully Designer Curated Quick Delivery Home, this residence now includes $103,672 of masterfully curated design elements, blending elevated contemporary style with timeless finishes-reflected in the updated price. Step through the grand entry foyer featuring crown molding, colonial trim, a powder room, and coat closet, all with stylish engineered hardwood flooring. The foyer opens into an airy, open-concept kitchen with a large center island, 42" upper cabinets, under-cabinet lighting, a 30" induction range with professionally vented hood, and a built-in coffee bar with wine fridge. The kitchen flows into the dining area and bright Great Room, highlighted by a sleek linear electric fireplace and high transom windows that fill the space with natural light. An eight-foot glass door opens to a 12 x 12 composite deck with stairs to the common green-perfect for outdoor relaxation. The first-floor primary suite offers a tray ceiling, walk-in closet, extra storage, and a spa-inspired bath. Upstairs, an open loft connects to a spacious study or home office, two large bedrooms, a full bath with rapid hot water delivery, and a dedicated laundry room. The finished lower-level Rec Room adds 525 sq ft of flexible living space and is plumbed for a future bath. Thoughtfully crafted with comfort, quality, and efficiency in mind. Photos and video shown are for represen
Contact an agent
Home facts
- Year built:2026
- Listing ID #:24082475
- Added:205 day(s) ago
- Updated:January 09, 2026 at 05:21 PM
Rooms and interior
- Bedrooms:3
- Total bathrooms:3
- Full bathrooms:2
- Half bathrooms:1
- Living area:2,975 sq. ft.
Heating and cooling
- Cooling:Heat Pump, Zoned
- Heating:Heat Pump, Zoned
Structure and exterior
- Year built:2026
- Building area:2,975 sq. ft.
Schools
- High school:Cheshire
- Middle school:Dodd
- Elementary school:Per Board of Ed
Utilities
- Water:Public Water Connected
Finances and disclosures
- Price:$778,572
- Price per sq. ft.:$261.7
- Tax amount:$604 (July 2025-June 2026)
New listings near 81 Shea Circle #81
- New
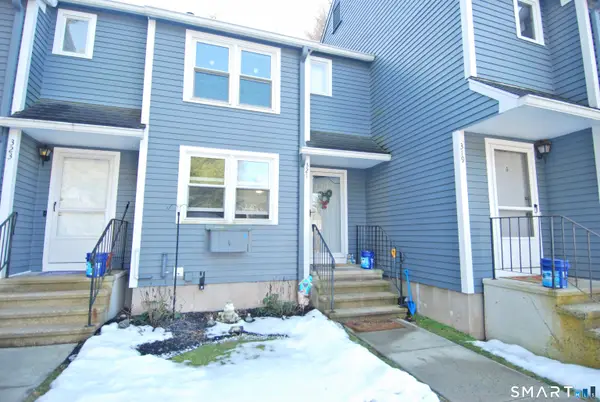 $325,888Active2 beds 2 baths1,402 sq. ft.
$325,888Active2 beds 2 baths1,402 sq. ft.321 Greens Loop #321, Cheshire, CT 06410
MLS# 24148097Listed by: William Raveis Real Estate - Open Sun, 11am to 1pmNew
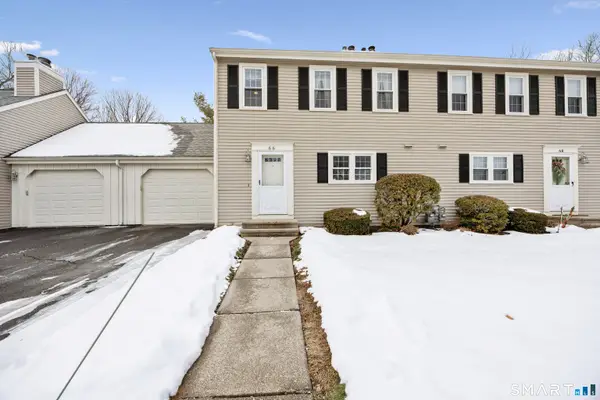 $364,900Active2 beds 3 baths1,536 sq. ft.
$364,900Active2 beds 3 baths1,536 sq. ft.66 Old Towne Road #66, Cheshire, CT 06410
MLS# 24147538Listed by: Berkshire Hathaway NE Prop. - New
 $167,000Active1 beds 1 baths810 sq. ft.
$167,000Active1 beds 1 baths810 sq. ft.357 East Mitchell Avenue #357, Cheshire, CT 06410
MLS# 24147290Listed by: Calcagni Real Estate - Open Sun, 12 to 2pmNew
 $725,000Active4 beds 3 baths3,377 sq. ft.
$725,000Active4 beds 3 baths3,377 sq. ft.35 Stonehenge Place, Cheshire, CT 06410
MLS# 24147242Listed by: William Pitt Sotheby's Int'l - New
 $369,900Active2 beds 3 baths1,700 sq. ft.
$369,900Active2 beds 3 baths1,700 sq. ft.49 Quarry Village Road #49, Cheshire, CT 06410
MLS# 24137825Listed by: Real Broker CT, LLC - Open Sat, 12 to 1:30pmNew
 $535,000Active3 beds 2 baths1,360 sq. ft.
$535,000Active3 beds 2 baths1,360 sq. ft.100 Lynwood Dr Extension, Cheshire, CT 06410
MLS# 24146309Listed by: Coldwell Banker Realty - Coming SoonOpen Sun, 1 to 3pm
 $559,999Coming Soon4 beds 2 baths
$559,999Coming Soon4 beds 2 baths1023 King Road, Cheshire, CT 06410
MLS# 24146203Listed by: Coldwell Banker Realty 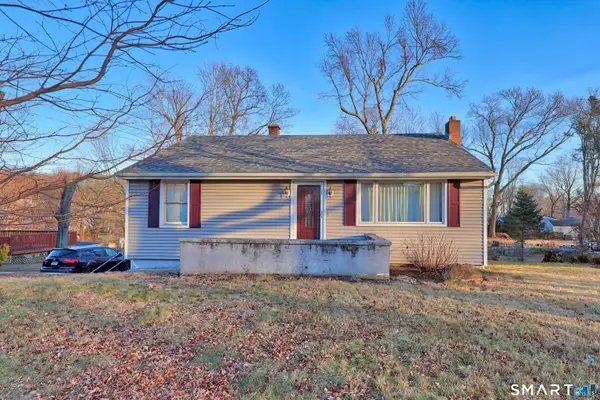 $299,900Pending2 beds 1 baths2,016 sq. ft.
$299,900Pending2 beds 1 baths2,016 sq. ft.1674 Byam Road, Cheshire, CT 06410
MLS# 24113216Listed by: Dave Jones Realty, LLC- Open Sat, 1 to 3pm
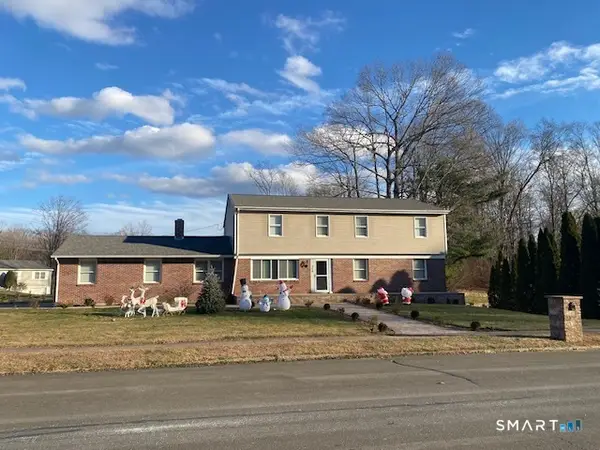 $775,000Active7 beds 3 baths4,225 sq. ft.
$775,000Active7 beds 3 baths4,225 sq. ft.296 Winthrop Drive, Cheshire, CT 06410
MLS# 24145612Listed by: Coldwell Banker Realty 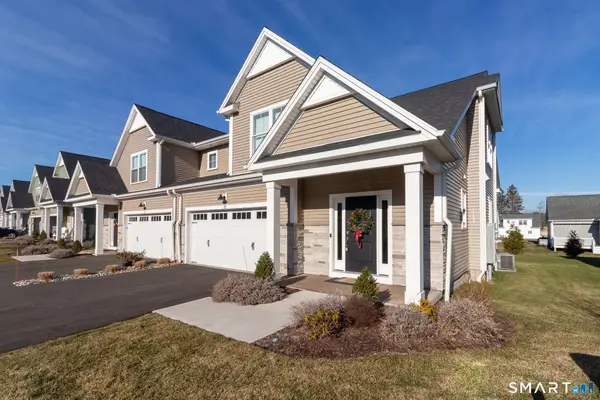 $730,000Active3 beds 3 baths2,450 sq. ft.
$730,000Active3 beds 3 baths2,450 sq. ft.22 Soderman Way, Cheshire, CT 06410
MLS# 24145517Listed by: Century 21 AllPoints Realty
