- ERA
- Connecticut
- Clinton
- 19 Riverside Drive
19 Riverside Drive, Clinton, CT 06413
Local realty services provided by:ERA Insite Realty Services
19 Riverside Drive,Clinton, CT 06413
$1,000,000
- 3 Beds
- 3 Baths
- - sq. ft.
- Single family
- Sold
Listed by: sally tucker(203) 671-6191
Office: coldwell banker realty
MLS#:24122120
Source:CT
Sorry, we are unable to map this address
Price summary
- Price:$1,000,000
About this home
Coastal Living at Its Finest - Steps from Cedar Island Marina! Discover this rare coastal gem, fully remodeled and exquisitely custom-designed. Ideal location for boating enthusiasts, nature-lovers and for those who enjoy casual entertaining. Flooded with natural light and serene water views, the home offers effortless elegance and comfort. The open-concept kitchen features a large center island, custom cabinetry, newer appliances including Wolf gas oven range, coffee/beverage bar, and laundry area. Hardwood floors flow throughout, connecting a cozy dining room with wood-burning fireplace, a sunlit family room with gas fireplace, and a flexible home office or third bedroom. Upstairs, the primary suite a tranquil retreat with soaring ceilings, spa-like bath, walk-in closet & the HUGE living room, all w/gleaming hardwood floors and beautiful WATER VIEWS! A spiral staircase leads to a third-floor flex space-perfect for a gym, studio, or game room. Outside, enjoy two patios overlooking parklike grounds & mature gardens on a level .36-acre corner lot, ideal for summer gatherings or quiet mornings. Extras include an oversized two-car garage with finished loft, basement, and storage shed. Located in a peaceful neighborhood near downtown Clinton, beaches, restaurants, and parks-this home blends coastal serenity with everyday convenience. Don't miss this one-of-a-kind opportunity to live the coastal lifestyle you've dreamed of!
Contact an agent
Home facts
- Year built:1964
- Listing ID #:24122120
- Added:156 day(s) ago
- Updated:February 02, 2026 at 05:50 PM
Rooms and interior
- Bedrooms:3
- Total bathrooms:3
- Full bathrooms:2
- Half bathrooms:1
Heating and cooling
- Cooling:Ceiling Fans, Central Air, Split System, Zoned
- Heating:Hot Air
Structure and exterior
- Roof:Asphalt Shingle
- Year built:1964
Schools
- High school:Morgan
- Middle school:Jared Eliot
- Elementary school:Per Board of Ed
Utilities
- Water:Public Water Connected
Finances and disclosures
- Price:$1,000,000
- Tax amount:$11,600 (July 2025-June 2026)
New listings near 19 Riverside Drive
 $719,000Active3 beds 3 baths2,200 sq. ft.
$719,000Active3 beds 3 baths2,200 sq. ft.151-153 East Main Street #12, Clinton, CT 06413
MLS# 24106568Listed by: RE/MAX Right Choice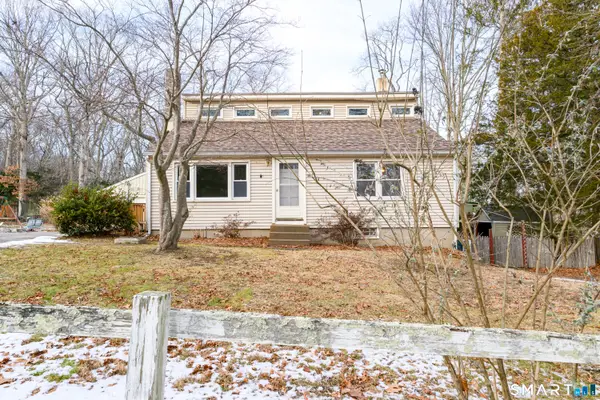 $310,000Pending2 beds 1 baths816 sq. ft.
$310,000Pending2 beds 1 baths816 sq. ft.39 Rocky Ledge Drive, Clinton, CT 06413
MLS# 24150610Listed by: Coldwell Banker Realty- New
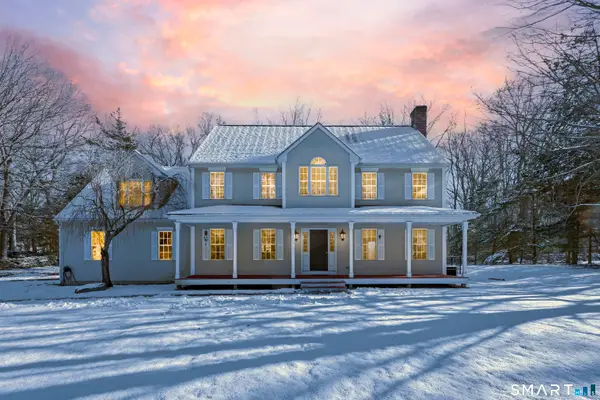 $680,000Active4 beds 3 baths2,574 sq. ft.
$680,000Active4 beds 3 baths2,574 sq. ft.50 Kelseytown Road, Clinton, CT 06413
MLS# 24150612Listed by: William Pitt Sotheby's International Realty 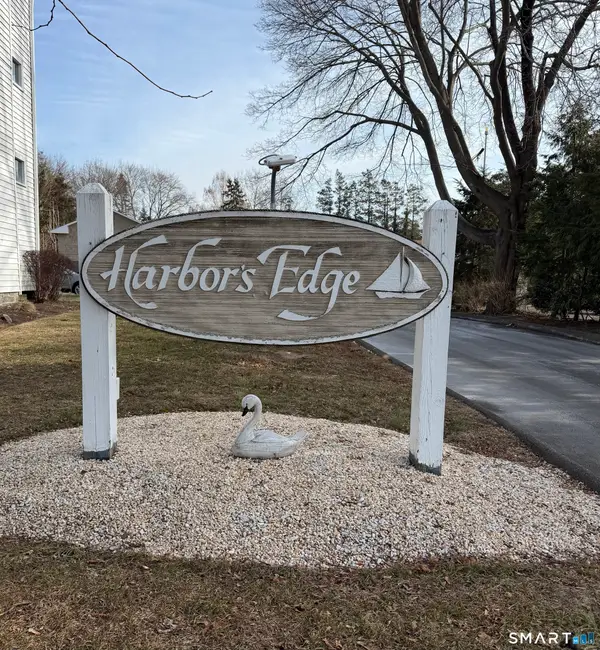 $250,000Pending2 beds 2 baths976 sq. ft.
$250,000Pending2 beds 2 baths976 sq. ft.116 Commerce Street #F9, Clinton, CT 06413
MLS# 24148454Listed by: William Pitt Sotheby's Int'l- New
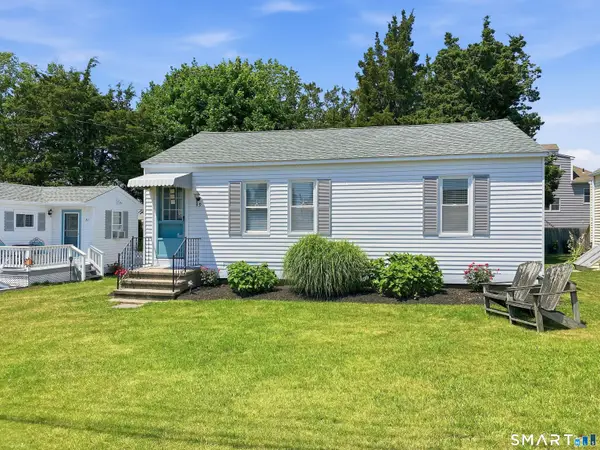 $649,900Active3 beds 2 baths1,068 sq. ft.
$649,900Active3 beds 2 baths1,068 sq. ft.49 + 51 Uncas Road, Clinton, CT 06413
MLS# 24150643Listed by: William Raveis Real Estate 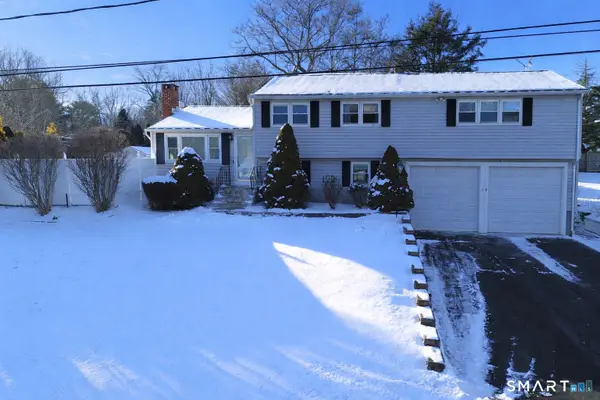 $515,000Active4 beds 3 baths2,148 sq. ft.
$515,000Active4 beds 3 baths2,148 sq. ft.19 Evergreen Drive, Clinton, CT 06413
MLS# 24146709Listed by: Compass Connecticut, LLC $474,400Pending3 beds 3 baths1,920 sq. ft.
$474,400Pending3 beds 3 baths1,920 sq. ft.7 Coach Light Drive, Clinton, CT 06413
MLS# 24149511Listed by: West View Properties, LLC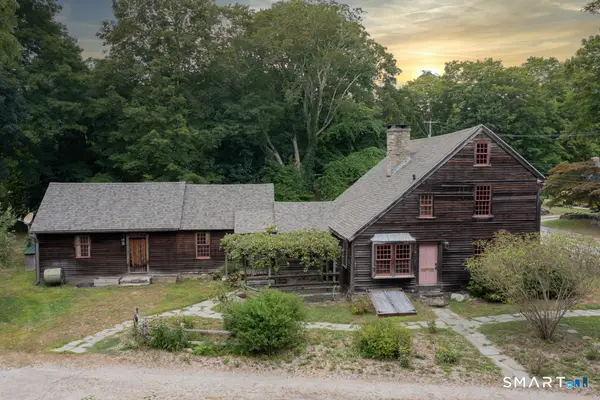 $510,000Pending4 beds 2 baths2,783 sq. ft.
$510,000Pending4 beds 2 baths2,783 sq. ft.131 Cow Hill Road, Clinton, CT 06413
MLS# 24147741Listed by: William Raveis Real Estate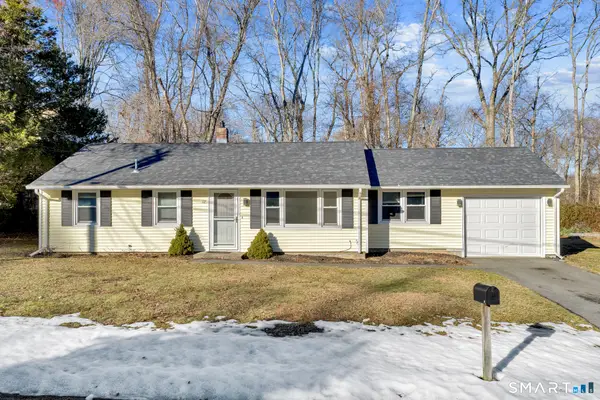 $325,000Pending3 beds 1 baths1,064 sq. ft.
$325,000Pending3 beds 1 baths1,064 sq. ft.12 Nutmeg Drive, Clinton, CT 06413
MLS# 24144471Listed by: Marella Realty $299,900Pending1 beds 2 baths1,185 sq. ft.
$299,900Pending1 beds 2 baths1,185 sq. ft.59 Old Post Road #APT F1, Clinton, CT 06413
MLS# 24147745Listed by: William Pitt Sotheby's Int'l

