- ERA
- Connecticut
- Clinton
- 4 Laconia Drive
4 Laconia Drive, Clinton, CT 06413
Local realty services provided by:ERA Blanchard & Rossetto, Inc.
Listed by: tim o'loughlin(757) 799-1079
Office: re/max legends
MLS#:24120815
Source:CT
Price summary
- Price:$1,475,000
- Price per sq. ft.:$246.66
- Monthly HOA dues:$32.08
About this home
Welcome to 4 Laconia Drive, where timeless elegance meets modern sophistication. Nestled within Lake Laconia Estates, this 4,500 sq ft estate on 1.84 acres offers a curated balance of timeless architecture and modern refinement. Private lake access, a private corner lot, and thoughtfully renewed interiors create a lifestyle of both elegance and ease. From the moment you step inside, the attention to detail is unmistakable. The expansive main level flows through gracious living spaces, where fresh finishes, polished hardwood floors and cathedral ceilings set an inviting tone. A reimagined chef's kitchen showcases waterfall marble countertops and high-end appliances, while the spa-inspired primary retreat offers a soaking tub, bespoke storage, a discreet laundry and half bath, and a custom closet that elevates daily living into an experience of indulgence. The lower level has been fully designed as a private extension of the home adding a 1,400 sq ft in-law apartment with its own entrance, kitchen, living area, full bath, and two bedrooms - a versatile retreat for guests, In-Laws, or extended living. Outdoors, the estate transforms into a private sanctuary of recreation and relaxation. A sparkling heated, saltwater pool, refreshed with new lining and lush landscaping pickle ball court wireless exterior lighting. Additional highlights include a whole-home generator, central Vacuum, new roof, updated baths and refined details. Refined coastal living ready to enjoy!
Contact an agent
Home facts
- Year built:2002
- Listing ID #:24120815
- Added:160 day(s) ago
- Updated:January 09, 2026 at 07:43 PM
Rooms and interior
- Bedrooms:5
- Total bathrooms:4
- Full bathrooms:3
- Half bathrooms:1
- Living area:5,980 sq. ft.
Heating and cooling
- Cooling:Central Air
- Heating:Hot Air
Structure and exterior
- Roof:Asphalt Shingle
- Year built:2002
- Building area:5,980 sq. ft.
- Lot area:1.84 Acres
Schools
- High school:Morgan
- Middle school:Jared Eliot
- Elementary school:Lewin G. Joel
Utilities
- Water:Private Well
Finances and disclosures
- Price:$1,475,000
- Price per sq. ft.:$246.66
- Tax amount:$16,837 (July 2025-June 2026)
New listings near 4 Laconia Drive
- Open Fri, 2 to 4pm
 $719,000Active3 beds 3 baths2,200 sq. ft.
$719,000Active3 beds 3 baths2,200 sq. ft.151-153 East Main Street #12, Clinton, CT 06413
MLS# 24106568Listed by: RE/MAX Right Choice - New
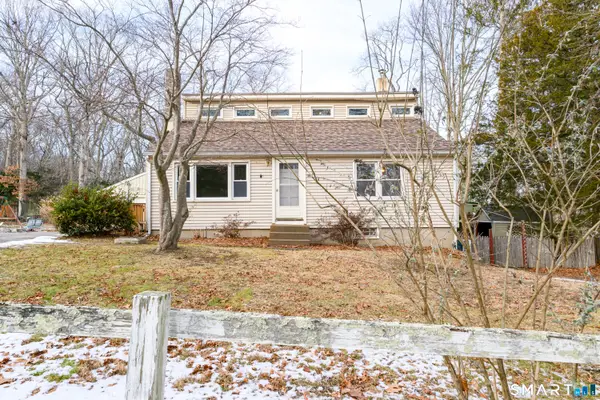 $310,000Active2 beds 1 baths816 sq. ft.
$310,000Active2 beds 1 baths816 sq. ft.39 Rocky Ledge Drive, Clinton, CT 06413
MLS# 24150610Listed by: Coldwell Banker Realty - Coming Soon
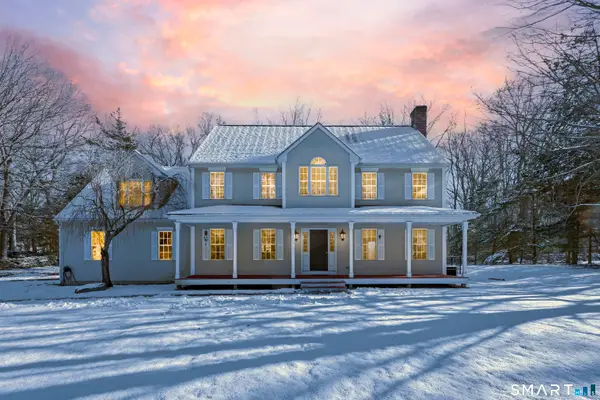 $680,000Coming Soon4 beds 3 baths
$680,000Coming Soon4 beds 3 baths50 Kelseytown Road, Clinton, CT 06413
MLS# 24150612Listed by: William Pitt Sotheby's International Realty 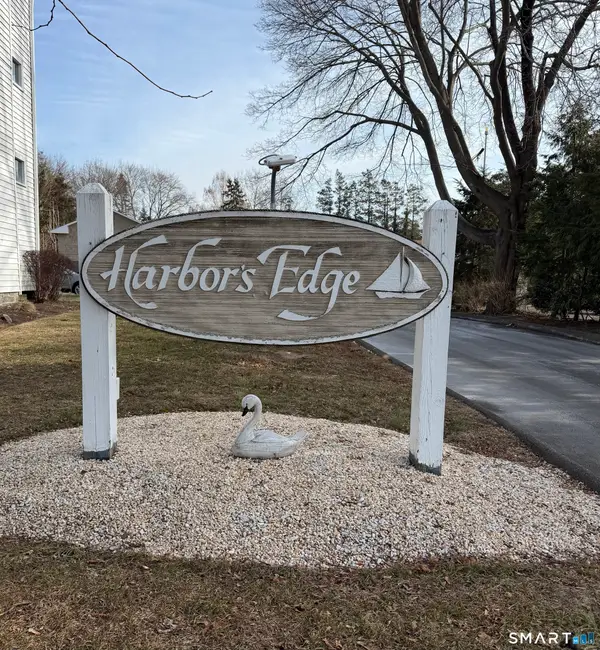 $250,000Pending2 beds 2 baths976 sq. ft.
$250,000Pending2 beds 2 baths976 sq. ft.116 Commerce Street #F9, Clinton, CT 06413
MLS# 24148454Listed by: William Pitt Sotheby's Int'l- Open Sat, 12 to 3pmNew
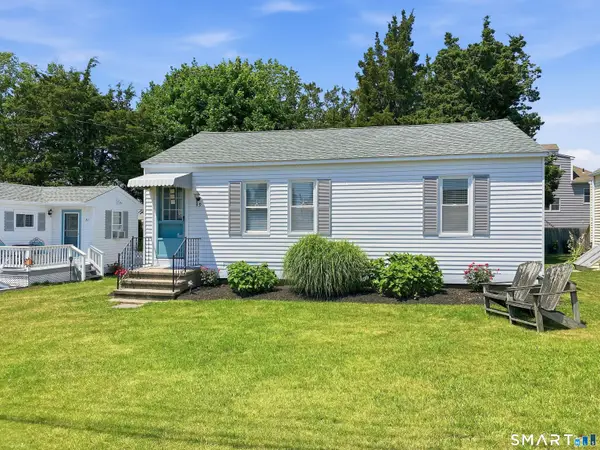 $649,900Active3 beds 2 baths1,068 sq. ft.
$649,900Active3 beds 2 baths1,068 sq. ft.49 + 51 Uncas Road, Clinton, CT 06413
MLS# 24150643Listed by: William Raveis Real Estate - New
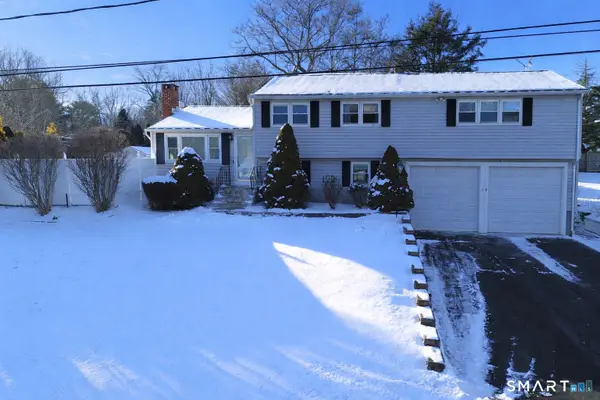 $515,000Active4 beds 3 baths2,148 sq. ft.
$515,000Active4 beds 3 baths2,148 sq. ft.19 Evergreen Drive, Clinton, CT 06413
MLS# 24146709Listed by: Compass Connecticut, LLC  $474,400Pending3 beds 3 baths1,920 sq. ft.
$474,400Pending3 beds 3 baths1,920 sq. ft.7 Coach Light Drive, Clinton, CT 06413
MLS# 24149511Listed by: West View Properties, LLC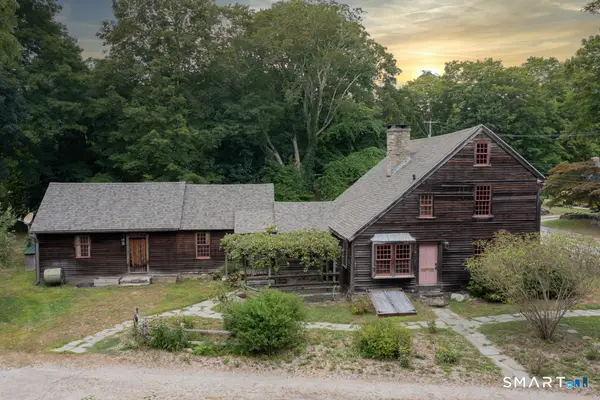 $510,000Pending4 beds 2 baths2,783 sq. ft.
$510,000Pending4 beds 2 baths2,783 sq. ft.131 Cow Hill Road, Clinton, CT 06413
MLS# 24147741Listed by: William Raveis Real Estate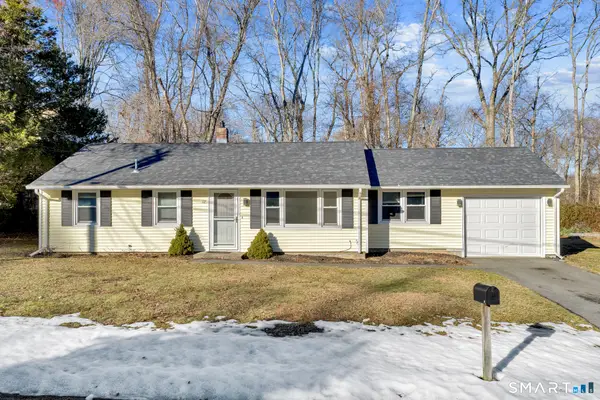 $325,000Pending3 beds 1 baths1,064 sq. ft.
$325,000Pending3 beds 1 baths1,064 sq. ft.12 Nutmeg Drive, Clinton, CT 06413
MLS# 24144471Listed by: Marella Realty $299,900Pending1 beds 2 baths1,185 sq. ft.
$299,900Pending1 beds 2 baths1,185 sq. ft.59 Old Post Road #APT F1, Clinton, CT 06413
MLS# 24147745Listed by: William Pitt Sotheby's Int'l

