50 & 61 Grove Way, Clinton, CT 06413
Local realty services provided by:ERA Hart Sargis-Breen Real Estate
Listed by: katie westrin, nancy hainsworth(203) 509-3619
Office: william raveis real estate
MLS#:24133954
Source:CT
Price summary
- Price:$2,500,000
- Price per sq. ft.:$790.14
- Monthly HOA dues:$11.5
About this home
Spectacular waterfront estate! Unparalleled views of Long Island Sound & Duck Island + your own private sandy beach with 72' of frontage! 61 Grove Way is on the market for the first time in 29 years! Stately Victorian exterior aesthetic, designed to maximize the experience of waterfront living on every level of the home. Spacious open-concept remodeled interior living spaces blend elegance with functionality. State-of-the-art kitchen w/ heated floors, granite counters, gas range, high-end appliances, large island & sunny turret breakfast nook is a natural gathering place. Open Living/Dining Area w/ hardwood floors, floor-to-ceiling glass walls & large sliding doors allow sunlight to flood every corner while providing uninterrupted vistas of the shimmering water. Expansive covered decks extend from the house creating outdoor living spaces perfect for lounging, entertaining, or simply soaking in the serenity of the setting. Upper level offers 3 bedrooms designed as personal retreats. Master suite w/ glass sliders to water-facing balcony and bathroom w/ heated floor, stall shower & double sinks. Second bedroom also w/ glass sliders to share the covered deck. This level includes a 3rd bedroom, a cozy turret sitting room & front-facing covered deck. Ascend to the 3rd level for exquisite views of Long Island Sound from the rooftop terrace.
Contact an agent
Home facts
- Year built:1898
- Listing ID #:24133954
- Added:257 day(s) ago
- Updated:January 07, 2026 at 12:29 PM
Rooms and interior
- Bedrooms:3
- Total bathrooms:3
- Full bathrooms:3
- Living area:3,164 sq. ft.
Heating and cooling
- Cooling:Central Air, Zoned
- Heating:Hot Air
Structure and exterior
- Roof:Flat
- Year built:1898
- Building area:3,164 sq. ft.
- Lot area:1.32 Acres
Schools
- High school:Morgan
- Middle school:Jared Eliot
- Elementary school:Lewin G. Joel
Utilities
- Water:Public Water Connected
Finances and disclosures
- Price:$2,500,000
- Price per sq. ft.:$790.14
- Tax amount:$29,268 (July 2025-June 2026)
New listings near 50 & 61 Grove Way
- New
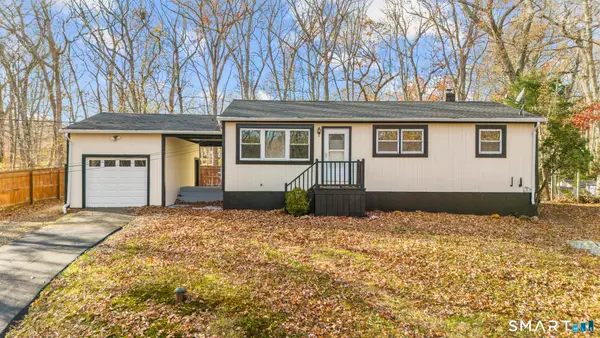 $389,900Active3 beds 1 baths1,573 sq. ft.
$389,900Active3 beds 1 baths1,573 sq. ft.19 Ironworks Road, Clinton, CT 06413
MLS# 24146751Listed by: Social & Co Realty - New
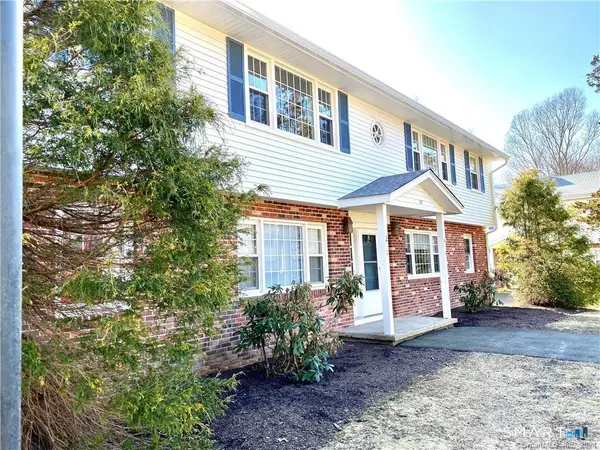 $210,000Active2 beds 1 baths759 sq. ft.
$210,000Active2 beds 1 baths759 sq. ft.27 College Street #4, Clinton, CT 06413
MLS# 24146237Listed by: Berkshire Hathaway NE Prop. 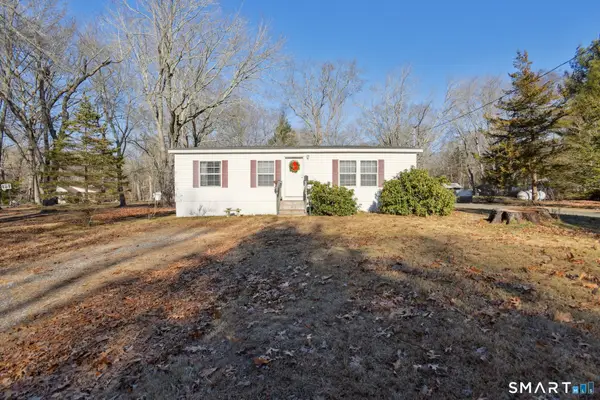 $144,900Active2 beds 2 baths1,040 sq. ft.
$144,900Active2 beds 2 baths1,040 sq. ft.6 Evergreen Park, Clinton, CT 06413
MLS# 24145059Listed by: Compass Connecticut, LLC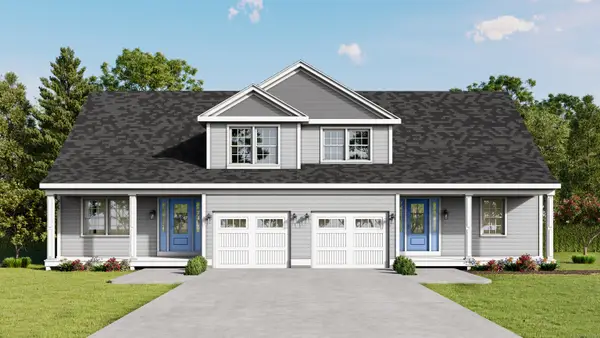 $679,000Active3 beds 3 baths2,200 sq. ft.
$679,000Active3 beds 3 baths2,200 sq. ft.151 - 153 East Main Street #17, Clinton, CT 06413
MLS# 24145706Listed by: RE/MAX Right Choice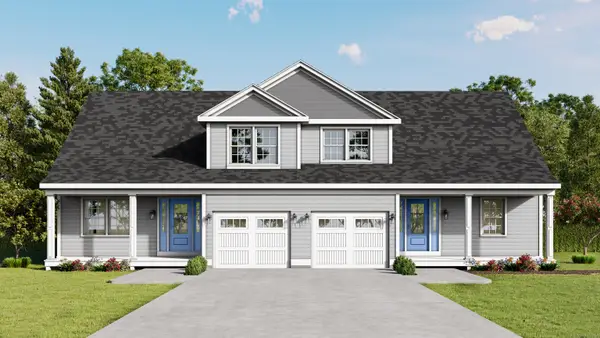 $689,000Active3 beds 3 baths2,200 sq. ft.
$689,000Active3 beds 3 baths2,200 sq. ft.151 - 153 East Main Street #18, Clinton, CT 06413
MLS# 24145707Listed by: RE/MAX Right Choice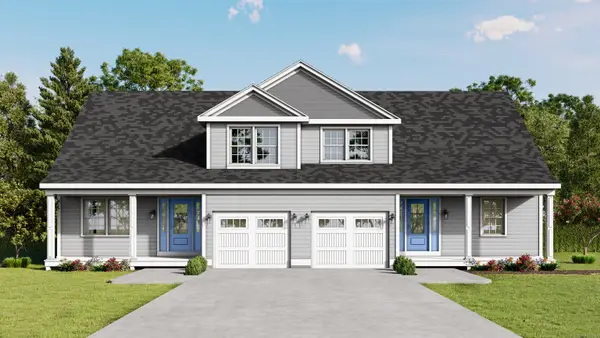 $659,000Pending3 beds 3 baths2,200 sq. ft.
$659,000Pending3 beds 3 baths2,200 sq. ft.151 - 153 East Main Street #14, Clinton, CT 06413
MLS# 24145598Listed by: RE/MAX Right Choice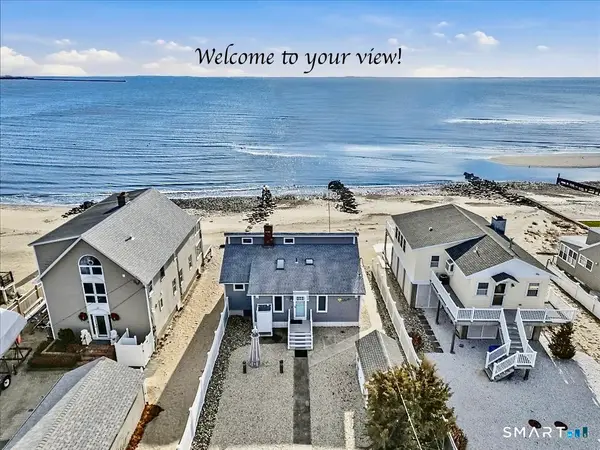 $1,649,000Active3 beds 2 baths1,140 sq. ft.
$1,649,000Active3 beds 2 baths1,140 sq. ft.75 Shore Road, Clinton, CT 06413
MLS# 24141376Listed by: William Raveis Real Estate- Open Sun, 12 to 2pm
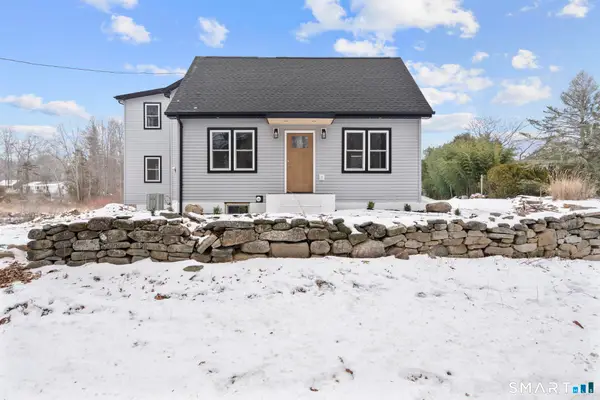 $749,900Active3 beds 3 baths1,991 sq. ft.
$749,900Active3 beds 3 baths1,991 sq. ft.244 Cow Hill Road, Clinton, CT 06413
MLS# 24144851Listed by: Yellowbrick Real Estate LLC 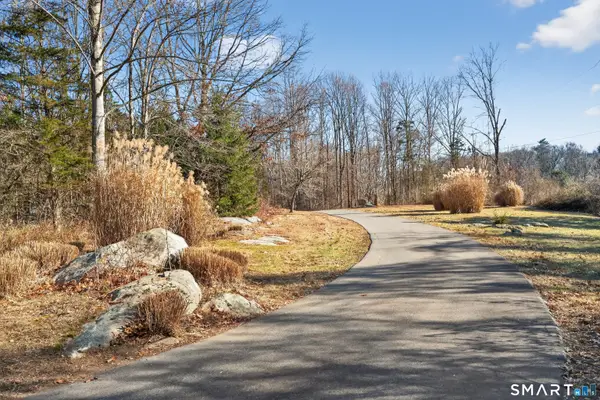 $410,000Pending4 beds 2 baths2,012 sq. ft.
$410,000Pending4 beds 2 baths2,012 sq. ft.248 Cow Hill Road, Clinton, CT 06413
MLS# 24144494Listed by: Coldwell Banker Realty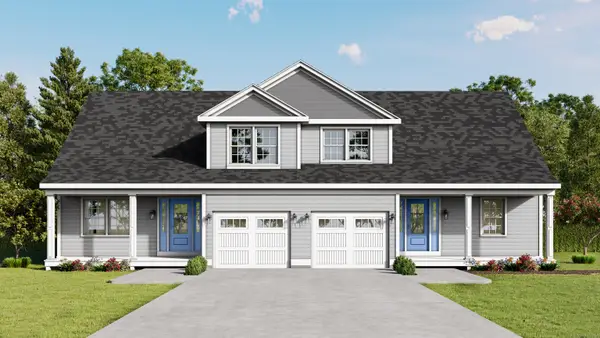 $689,000Active3 beds 3 baths2,200 sq. ft.
$689,000Active3 beds 3 baths2,200 sq. ft.151 - 153 East Main Street #15, Clinton, CT 06413
MLS# 24144498Listed by: RE/MAX Right Choice
