11 Village Court #11, Colchester, CT 06415
Local realty services provided by:ERA Key Realty Services
Listed by:james celio
Office:century 21 allpoints realty
MLS#:24121403
Source:CT
Price summary
- Price:$525,000
- Price per sq. ft.:$233.64
- Monthly HOA dues:$385
About this home
Welcome to The Village at Colchester a 55+ active adult community! This exceptionally well planned ranch styled unit features a wonderful array of home design features combined with the convenience of HOA provided maintenance services. A truly open floor plan kitchen-dining room-living room offer light, bright, airy living space with 9+ ceilings! Kitchen features include Cherry Cabinetworks, Granite Counters, Food Prep Island, Skylights, Gas Oven/Range, and Hardwood Floors! An Open Dining Room adjoins the Kitchen with a continuation of 9+ Ceilings, Hardwood Floors, and French Doors leading to a Beautiful Plank Walled Sunroom! The Gas Log Fireplaced 15.10' x13.6" Living Room has OH Fan/Light, 9+ Ceilings, and Hardwood Floors! The balance of the floor plan is arranged with a Home Office offering Palladia Window, 9+ Ceilings, OH Fan/Light, and Hardwood Floors. The Primary Bedroom Suite has Walk-In closet with organized shelving, carpeted flooring, and a private full bath! The carpeted guest bedroom has access to a second full bath! Among the other special features of this unit, you'll find the Sunroom is connected to a covered 17'6x11.0' private rear deck, some 430+ SF of finished Lower Level area with a 1/2 Bath, and sliders leading to a ground level 372 SF Patio! PLUS -Oversized 2 Car Garage, Propane Warm Air Heat, Central A/C, Generator Ready Electrical Service! Located conveniently to all local services! EZ Commute to Hartford and Norwich Areas!
Contact an agent
Home facts
- Year built:2007
- Listing ID #:24121403
- Added:21 day(s) ago
- Updated:September 05, 2025 at 02:46 PM
Rooms and interior
- Bedrooms:2
- Total bathrooms:3
- Full bathrooms:2
- Half bathrooms:1
- Living area:2,247 sq. ft.
Heating and cooling
- Cooling:Ceiling Fans, Central Air
- Heating:Hot Air
Structure and exterior
- Year built:2007
- Building area:2,247 sq. ft.
Schools
- High school:Bacon Academy
- Middle school:Johnston
- Elementary school:Jack Jackter
Utilities
- Water:Public Water Connected
Finances and disclosures
- Price:$525,000
- Price per sq. ft.:$233.64
- Tax amount:$6,409 (July 2025-June 2026)
New listings near 11 Village Court #11
- Coming Soon
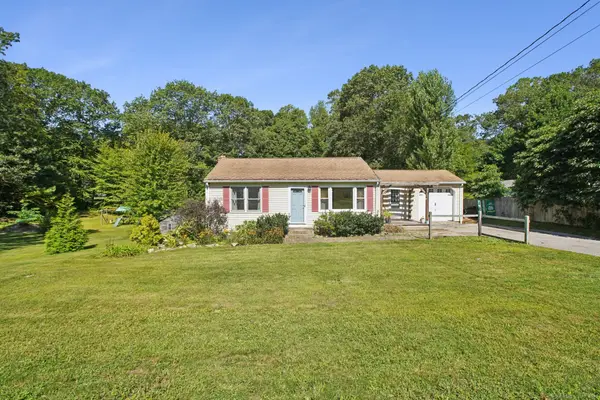 $300,000Coming Soon2 beds 1 baths
$300,000Coming Soon2 beds 1 baths423 Lebanon Avenue, Colchester, CT 06415
MLS# 24126657Listed by: Christopher F. Grant Broker 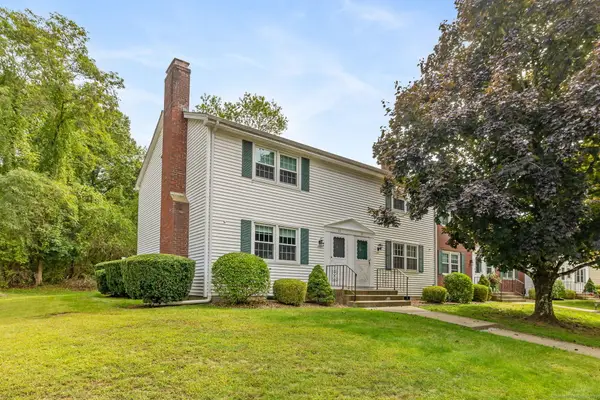 $195,000Pending2 beds 2 baths1,200 sq. ft.
$195,000Pending2 beds 2 baths1,200 sq. ft.31 Boulder Road #31, Colchester, CT 06415
MLS# 24126196Listed by: Executive Real Estate Inc.- New
 $999,900Active85.69 Acres
$999,900Active85.69 Acres40 Caverly Mill Road, Colchester, CT 06415
MLS# 24126173Listed by: Carl Guild & Associates 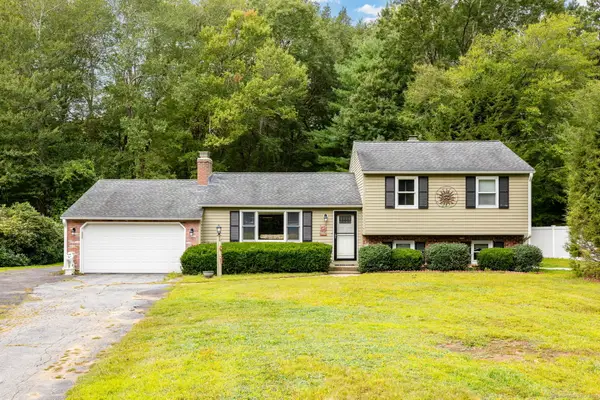 $345,900Pending3 beds 1 baths1,100 sq. ft.
$345,900Pending3 beds 1 baths1,100 sq. ft.224 Cabin Road, Colchester, CT 06415
MLS# 24125887Listed by: Rockoff Realty- New
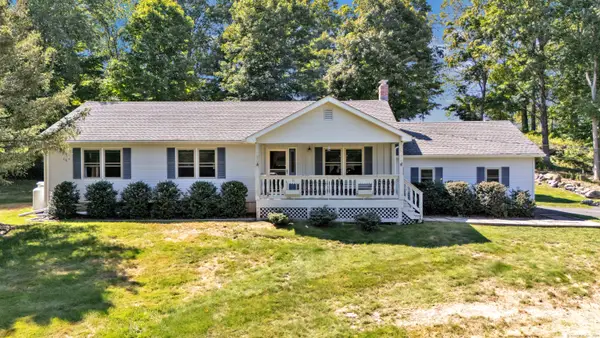 $350,000Active2 beds 2 baths1,020 sq. ft.
$350,000Active2 beds 2 baths1,020 sq. ft.6 Bull Hill Road, Colchester, CT 06415
MLS# 24125723Listed by: Property Works New England  $450,000Pending2 beds 2 baths1,815 sq. ft.
$450,000Pending2 beds 2 baths1,815 sq. ft.15 Village Court #15, Colchester, CT 06415
MLS# 24125227Listed by: Berkshire Hathaway NE Prop.- New
 $529,900Active4 beds 3 baths1,976 sq. ft.
$529,900Active4 beds 3 baths1,976 sq. ft.7 Skyview Drive, Colchester, CT 06415
MLS# 24125453Listed by: Williams Realty Services - New
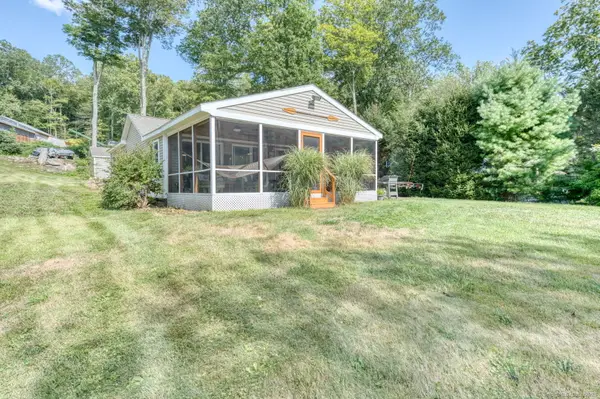 $590,000Active3 beds 1 baths1,080 sq. ft.
$590,000Active3 beds 1 baths1,080 sq. ft.213 Lakeview Drive, Colchester, CT 06415
MLS# 24121617Listed by: RE/MAX Right Choice 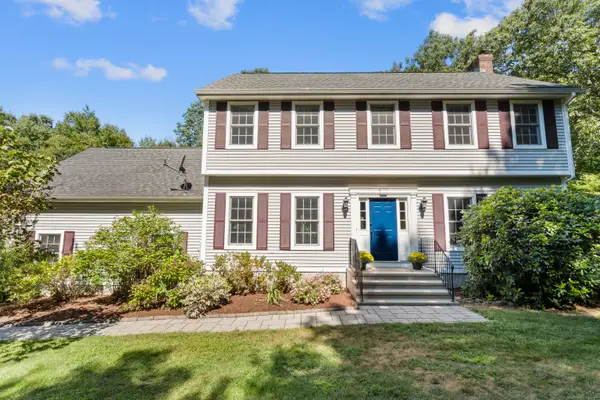 $499,900Pending3 beds 3 baths2,014 sq. ft.
$499,900Pending3 beds 3 baths2,014 sq. ft.32 Blackledge Drive, Colchester, CT 06415
MLS# 24124356Listed by: Berkshire Hathaway NE Prop.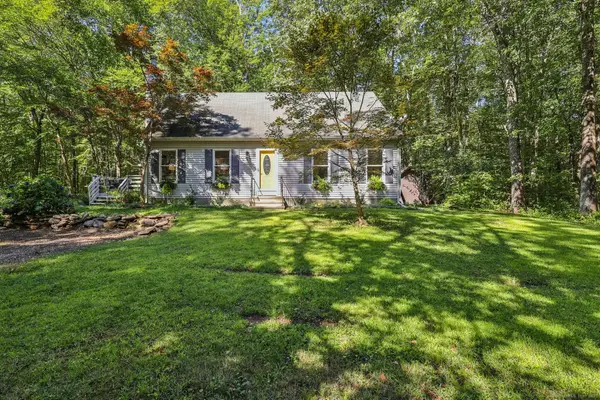 $379,900Active3 beds 2 baths1,313 sq. ft.
$379,900Active3 beds 2 baths1,313 sq. ft.660 Westchester Road, Colchester, CT 06415
MLS# 24124022Listed by: Coldwell Banker Realty
