18 Tokeneke Trail, Darien, CT 06820
Local realty services provided by:ERA Insite Realty Services
18 Tokeneke Trail,Darien, CT 06820
$9,350,000
- 7 Beds
- 10 Baths
- 9,649 sq. ft.
- Single family
- Active
Listed by: rebecca munro
Office: brown harris stevens llc.
MLS#:123518
Source:CT_GAR
Price summary
- Price:$9,350,000
- Price per sq. ft.:$969.01
About this home
This magnificent Round Meadows estate with a fantastic 9700 square foot house on 5.346 acres of private property is now on the market for the first time in more than 54 years. Located in the private Tokeneke Association of Darien with protected land trust property to the East and West of it, Round Meadows is the ultimate in privacy and natural beauty. The owners had the vision to preserve, restore and ultimately combine the best of an elegant and storied past of the original grandeur of its early twentieth century origins with new and soaring modern spaces. They have meticulously recreated the splendor of the arches, moldings, windows, light fixtures and even the original sweeping driveway while updating it for the state-of-the-art fine living of today. Round Meadows' totally renovated 19 room home has 7 bedrooms, 7 full baths, including a spectacular primary suite with spa, 3 half baths, library, office and guest suite. Enter through the 2 story foyer with soaring ceilings to the 3 large entertaining rooms, comprised of the living room, sunroom with bar, and an elegant formal dining room with fireplace. The inviting gourmet kitchen is seamlessly connected to a cozy family room with a fireplace which opens onto extensive terraces that overlook acres of manicured lawns and gardens. Add the 3 car garage off a grand mud hall with bath and laundry. Round Meadows honors the past as it pays forward an aspirational essence in the new construction feel, anchored by old world sophistication. The past in present tense.
Contact an agent
Home facts
- Year built:1928
- Listing ID #:123518
- Added:161 day(s) ago
- Updated:February 10, 2026 at 03:24 PM
Rooms and interior
- Bedrooms:7
- Total bathrooms:10
- Full bathrooms:7
- Half bathrooms:3
- Living area:9,649 sq. ft.
Heating and cooling
- Cooling:Central Air
- Heating:Forced Air, Heating, Propane
Structure and exterior
- Roof:Tile
- Year built:1928
- Building area:9,649 sq. ft.
- Lot area:5.35 Acres
Schools
- Middle school:Out of Town
- Elementary school:Out of Town
Utilities
- Water:Public
- Sewer:Septic Tank
Finances and disclosures
- Price:$9,350,000
- Price per sq. ft.:$969.01
- Tax amount:$55,174
New listings near 18 Tokeneke Trail
- Open Sat, 1 to 4pmNew
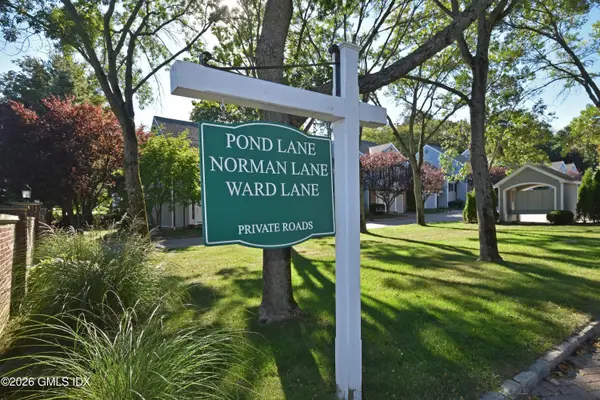 $710,000Active1 beds 2 baths900 sq. ft.
$710,000Active1 beds 2 baths900 sq. ft.6 Ward Lane #6, Darien, CT 06820
MLS# 124306Listed by: BROWN HARRIS STEVENS CT, LLC - New
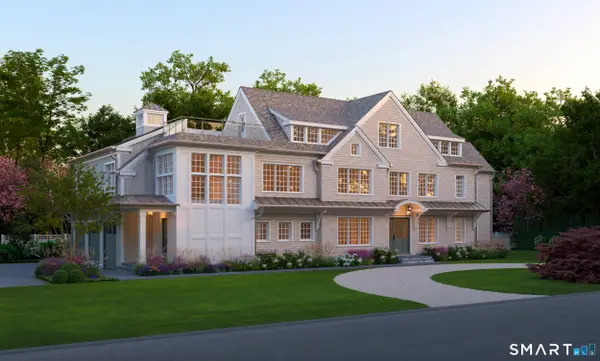 $5,750,000Active5 beds 6 baths6,170 sq. ft.
$5,750,000Active5 beds 6 baths6,170 sq. ft.23 Beach Drive, Darien, CT 06820
MLS# 24153372Listed by: Houlihan Lawrence - Open Sat, 1 to 3pmNew
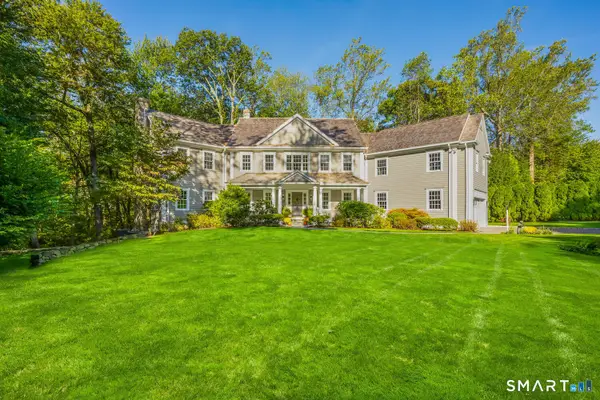 $3,995,000Active5 beds 6 baths6,052 sq. ft.
$3,995,000Active5 beds 6 baths6,052 sq. ft.15 Waterbury Lane, Darien, CT 06820
MLS# 24152795Listed by: Houlihan Lawrence - Open Sun, 11am to 2pmNew
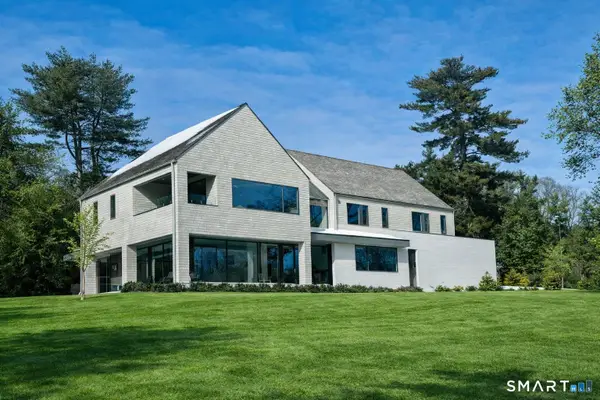 $6,247,000Active6 beds 9 baths7,580 sq. ft.
$6,247,000Active6 beds 9 baths7,580 sq. ft.14 Five Mile River Road, Darien, CT 06820
MLS# 24151816Listed by: William Raveis Real Estate 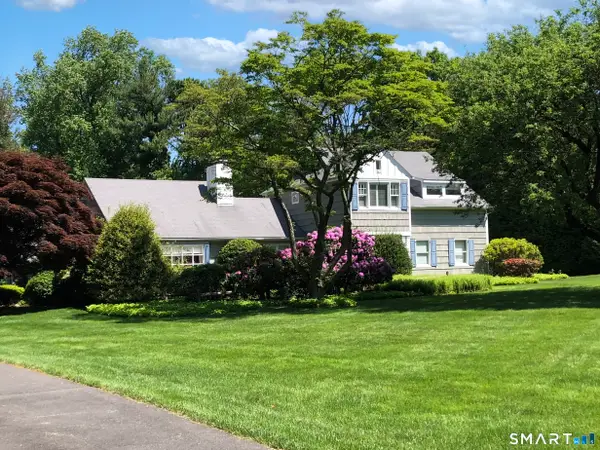 $2,985,000Pending4 beds 4 baths3,061 sq. ft.
$2,985,000Pending4 beds 4 baths3,061 sq. ft.18 Pasture Lane, Darien, CT 06820
MLS# 24150639Listed by: Brown Harris Stevens $3,100,000Active5 beds 6 baths4,900 sq. ft.
$3,100,000Active5 beds 6 baths4,900 sq. ft.32 Relihan Road, Darien, CT 06820
MLS# 24146804Listed by: Houlihan Lawrence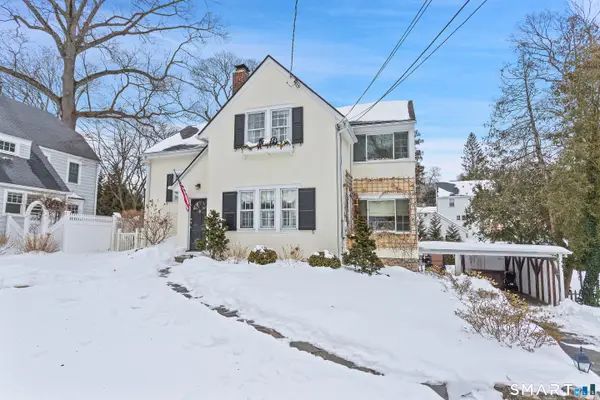 $1,510,000Active3 beds 3 baths2,234 sq. ft.
$1,510,000Active3 beds 3 baths2,234 sq. ft.17 Sunnyside Avenue, Darien, CT 06820
MLS# 24151138Listed by: William Pitt Sotheby's Int'l $2,595,000Pending4 beds 5 baths3,422 sq. ft.
$2,595,000Pending4 beds 5 baths3,422 sq. ft.146 Ridge Acres Road, Darien, CT 06820
MLS# 24140098Listed by: Houlihan Lawrence $3,975,000Pending5 beds 7 baths4,653 sq. ft.
$3,975,000Pending5 beds 7 baths4,653 sq. ft.28 Crooked Mile Road, Darien, CT 06820
MLS# 24148496Listed by: Houlihan Lawrence $2,900,000Active5 beds 5 baths4,000 sq. ft.
$2,900,000Active5 beds 5 baths4,000 sq. ft.49 Salisbury Road, Darien, CT 06820
MLS# 124223Listed by: BHHS NEW ENGLAND PROPERTIES

