30 Lake Drive, Darien, CT 06820
Local realty services provided by:ERA Key Realty Services
Listed by: alison hanson(646) 483-1697
Office: compass connecticut, llc
MLS#:24125094
Source:CT
Price summary
- Price:$2,775,000
- Price per sq. ft.:$693.75
About this home
Perfect location! Five minutes to Darien's train and local shopping area! Experience custom design and vibrant community living in this new luxury residence, meticulously crafted by a seasoned Darien builder. This home showcases exquisite craftsmanship and fine millwork throughout, seamlessly combining timeless sophistication with modern comforts. A dramatic double-height paneled foyer welcomes you inside, leading to a soaring vaulted ceilinged living room, which is anchored by a refined shiplapped gas fireplace. This space opens seamlessly to a spacious stone patio and level yard, creating the perfect setting for elegant indoor-outdoor entertaining. The gourmet kitchen is a true centerpiece, featuring top-of-the-line Thermador appliances, exquisite quartz countertops, custom cabinetry, and a sunlit eating area. The serene primary suite offers a generous walk-in closet and a spa-inspired bath complete with a soaking tub, glass-enclosed shower, and dual-sink vanity. For flexibility, there is an option to use the second floor suite as your primary, which includes its own private balcony. The 3rd floor provides an expansive extra room ready to make your own as a gym or playroom. This residence presents an extraordinary opportunity to own a beautifully conceived new home in a truly coveted setting, where you can look forward to fantastic neighborhood block parties and the convenience of walkability to the Middlesex Club and the top- rated Holmes School!
Contact an agent
Home facts
- Year built:2025
- Listing ID #:24125094
- Added:99 day(s) ago
- Updated:December 17, 2025 at 09:36 AM
Rooms and interior
- Bedrooms:6
- Total bathrooms:4
- Full bathrooms:3
- Half bathrooms:1
- Living area:4,000 sq. ft.
Heating and cooling
- Cooling:Central Air, Zoned
- Heating:Hot Air, Zoned
Structure and exterior
- Roof:Asphalt Shingle
- Year built:2025
- Building area:4,000 sq. ft.
- Lot area:0.28 Acres
Schools
- High school:Darien
- Middle school:Middlesex
- Elementary school:Holmes
Utilities
- Water:Public Water Connected
Finances and disclosures
- Price:$2,775,000
- Price per sq. ft.:$693.75
New listings near 30 Lake Drive
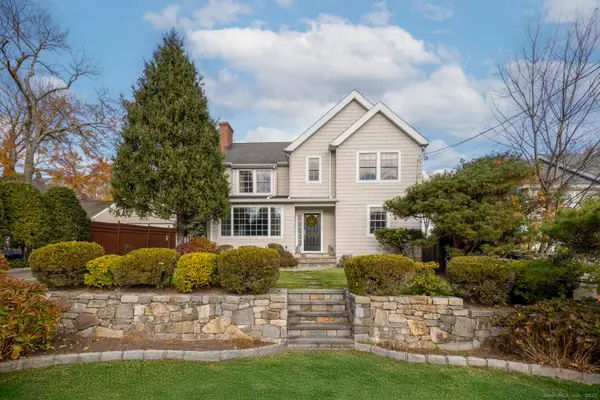 $1,495,000Active4 beds 3 baths2,180 sq. ft.
$1,495,000Active4 beds 3 baths2,180 sq. ft.77 Maple Street, Darien, CT 06820
MLS# 24141369Listed by: Compass Connecticut, LLC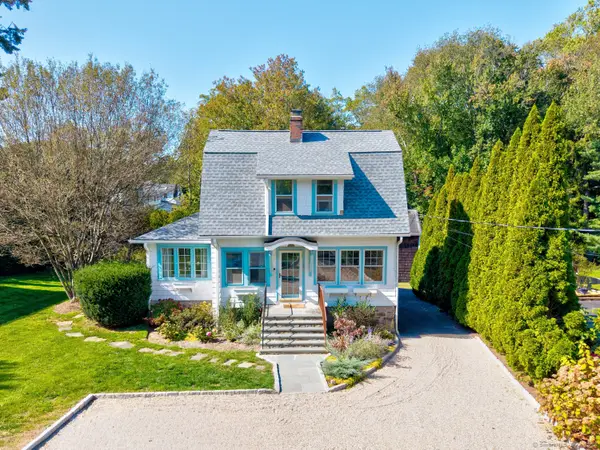 $1,095,000Pending2 beds 2 baths1,120 sq. ft.
$1,095,000Pending2 beds 2 baths1,120 sq. ft.53 Noroton Avenue, Darien, CT 06820
MLS# 24138983Listed by: William Raveis Real Estate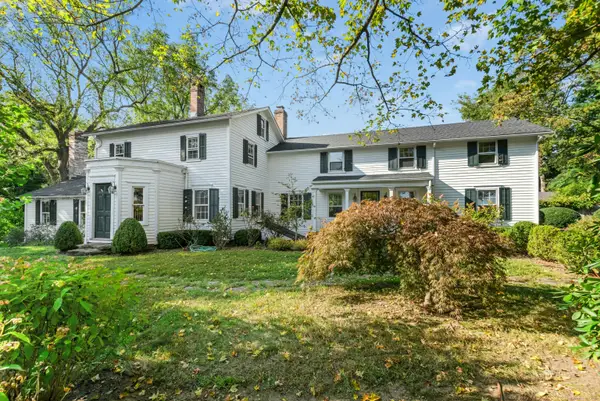 $2,999,000Active4 beds 4 baths3,411 sq. ft.
$2,999,000Active4 beds 4 baths3,411 sq. ft.561 Middlesex Road, Darien, CT 06820
MLS# 24130400Listed by: Brown Harris Stevens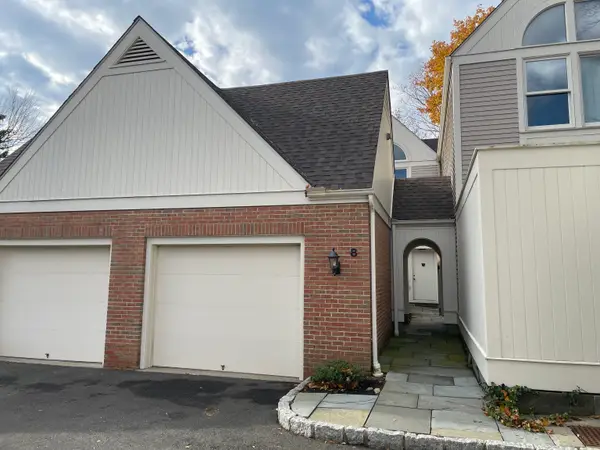 $1,100,000Pending2 beds 3 baths1,410 sq. ft.
$1,100,000Pending2 beds 3 baths1,410 sq. ft.8 Sedgwick Village Lane, Darien, CT 06820
MLS# 24138189Listed by: CT Waterfront Properties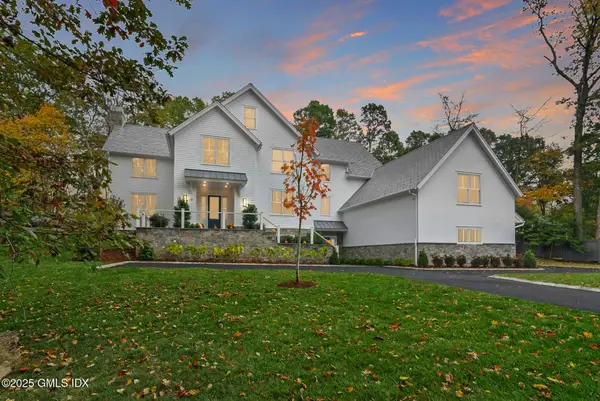 $6,295,000Active6 beds 8 baths8,680 sq. ft.
$6,295,000Active6 beds 8 baths8,680 sq. ft.10 Stony Brook Road, Darien, CT 06820
MLS# 123944Listed by: COMPASS CONNECTICUT, LLC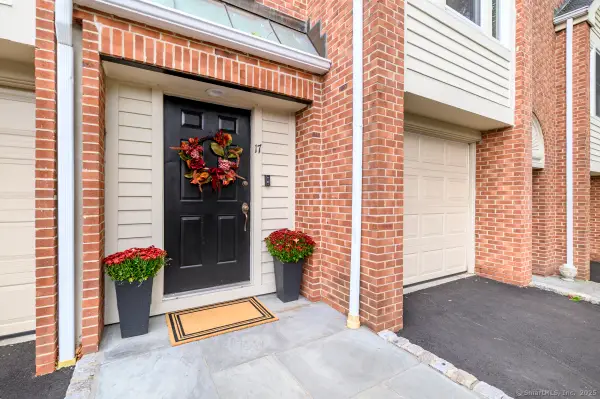 $979,000Pending2 beds 3 baths1,278 sq. ft.
$979,000Pending2 beds 3 baths1,278 sq. ft.17 Pine Brook Lane #17, Darien, CT 06820
MLS# 24137463Listed by: Berkshire Hathaway NE Prop.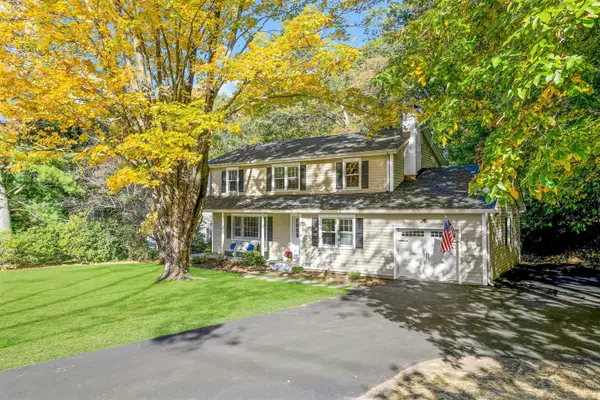 $1,499,000Pending4 beds 3 baths2,156 sq. ft.
$1,499,000Pending4 beds 3 baths2,156 sq. ft.19 Littlebrook Road, Darien, CT 06820
MLS# 24136288Listed by: Brown Harris Stevens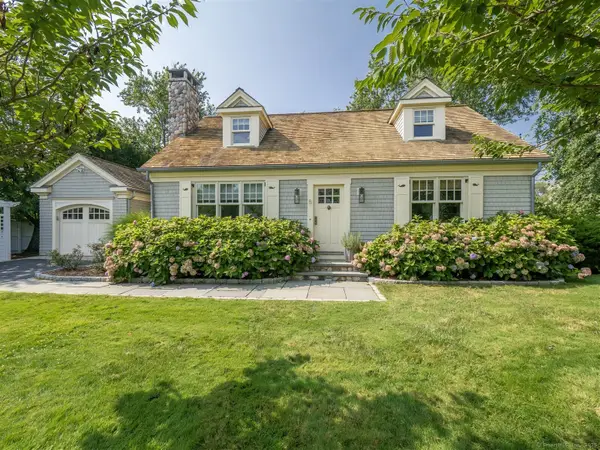 $2,195,000Pending4 beds 2 baths1,748 sq. ft.
$2,195,000Pending4 beds 2 baths1,748 sq. ft.5 Shipway Road, Darien, CT 06820
MLS# 24135631Listed by: Berkshire Hathaway NE Prop. $1,125,000Pending3 beds 3 baths1,636 sq. ft.
$1,125,000Pending3 beds 3 baths1,636 sq. ft.128 West Avenue, Darien, CT 06820
MLS# 24135724Listed by: William Pitt Sotheby's Int'l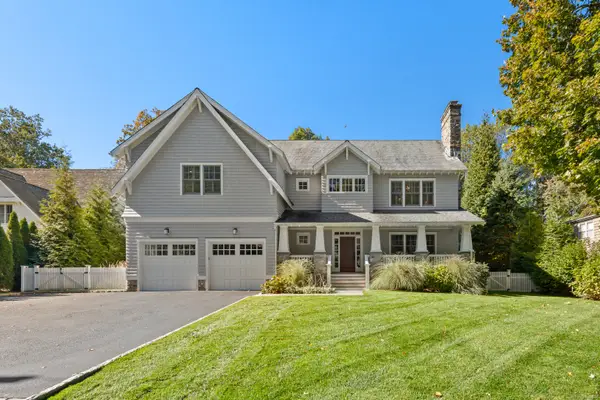 $3,295,000Pending5 beds 6 baths5,356 sq. ft.
$3,295,000Pending5 beds 6 baths5,356 sq. ft.311 Noroton Avenue, Darien, CT 06820
MLS# 24134890Listed by: Compass Connecticut, LLC
