489 Hoyt Street, Darien, CT 06820
Local realty services provided by:ERA Treanor Real Estate
489 Hoyt Street,Darien, CT 06820
$1,649,000
- 4 Beds
- 3 Baths
- 3,630 sq. ft.
- Single family
- Active
Listed by:kim tromba
Office:keller williams realty
MLS#:24113583
Source:CT
Price summary
- Price:$1,649,000
- Price per sq. ft.:$454.27
About this home
**Watch video link below!** Charming New England Farmhouse with golf course views. Perfect for sunset enjoyments from the covered front porch. Inside, a welcoming Center Hall Colonial features a formal living room, elegant dining area with a butler's pantry and wet bar-great for entertaining. The eat-in kitchen offers granite countertops, stainless steel appliances, and an open view to the family room with a wood-burning fireplace. Slider doors lead to a spacious wood deck for seamless indoor-outdoor living. A mudroom, half bath, and laundry are conveniently located between the kitchen and two-car garage. Upstairs, the primary suite boasts an ensuite bath and golf course views. Three large bedrooms and a hall bath provide ample space; a flexible fourth bedroom can serve as an au pair or second primary retreat, with potential for a bathroom and walk-in closet. A full attic adds extra storage. The home features hardwood floors and custom blinds throughout. The finished lower level adds 780 sq. ft. of living space, including a media room, office, utility room, and storage. Durable Hardie plank siding enhances exterior appeal. This architect-owned, well-maintained home is ready for new owners with expansion possibilities. Located across from Woodway Country Club and set back from Hoyt Street, it's not in a flood zone. Close to train, Merritt Parkway, Waveny Park's trails, and just 5 minutes to schools-an ideal commuter's dream!
Contact an agent
Home facts
- Year built:1995
- Listing ID #:24113583
- Added:64 day(s) ago
- Updated:September 20, 2025 at 11:29 AM
Rooms and interior
- Bedrooms:4
- Total bathrooms:3
- Full bathrooms:2
- Half bathrooms:1
- Living area:3,630 sq. ft.
Heating and cooling
- Cooling:Central Air
- Heating:Gas on Gas, Zoned
Structure and exterior
- Roof:Asphalt Shingle
- Year built:1995
- Building area:3,630 sq. ft.
- Lot area:0.51 Acres
Schools
- High school:Darien
- Middle school:Middlesex
- Elementary school:Ox Ridge
Utilities
- Water:Public Water Connected
Finances and disclosures
- Price:$1,649,000
- Price per sq. ft.:$454.27
- Tax amount:$11,496 (July 2025-June 2026)
New listings near 489 Hoyt Street
- Coming SoonOpen Tue, 10am to 12:30pm
 $895,000Coming Soon2 beds 1 baths
$895,000Coming Soon2 beds 1 baths7 Chestnut Street, Darien, CT 06820
MLS# 24129133Listed by: William Raveis Real Estate - Open Thu, 10am to 12:30pmNew
 $4,395,000Active7 beds 7 baths7,200 sq. ft.
$4,395,000Active7 beds 7 baths7,200 sq. ft.50 Buttonwood Lane, Darien, CT 06820
MLS# 24128389Listed by: Compass Connecticut, LLC - Open Sun, 12 to 3pmNew
 $4,650,000Active5 beds 6 baths7,833 sq. ft.
$4,650,000Active5 beds 6 baths7,833 sq. ft.72 Old Kings Highway South, Darien, CT 06820
MLS# 24116563Listed by: Berkshire Hathaway NE Prop. - Open Thu, 10am to 12:30pmNew
 $3,295,000Active5 beds 4 baths4,817 sq. ft.
$3,295,000Active5 beds 4 baths4,817 sq. ft.109 Stephen Mather Road, Darien, CT 06820
MLS# 24125477Listed by: Brown Harris Stevens - Open Thu, 10am to 1pmNew
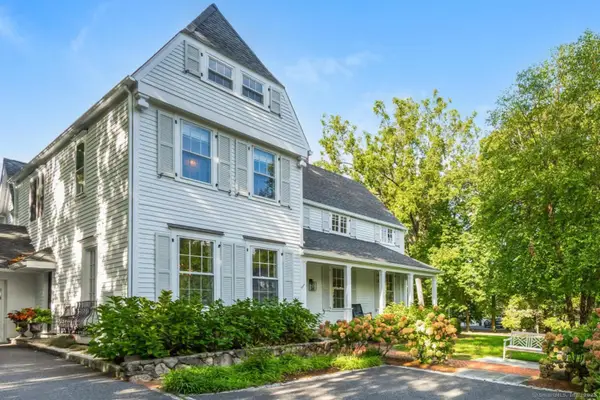 $3,295,000Active5 beds 6 baths5,338 sq. ft.
$3,295,000Active5 beds 6 baths5,338 sq. ft.10 Prospect Avenue, Darien, CT 06820
MLS# 24127194Listed by: Houlihan Lawrence - Open Sun, 1 to 3pmNew
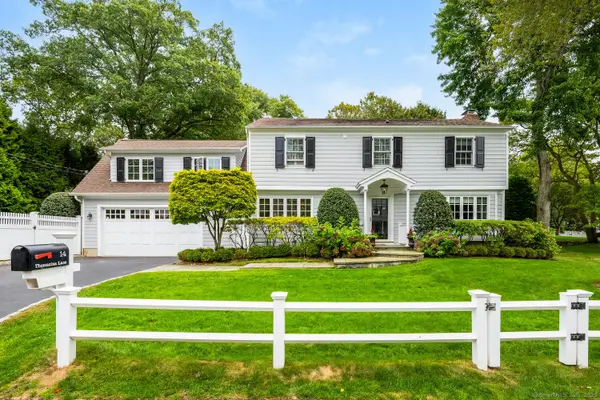 $1,950,000Active4 beds 3 baths3,138 sq. ft.
$1,950,000Active4 beds 3 baths3,138 sq. ft.14 Thomasina Lane, Darien, CT 06820
MLS# 24125319Listed by: Houlihan Lawrence - New
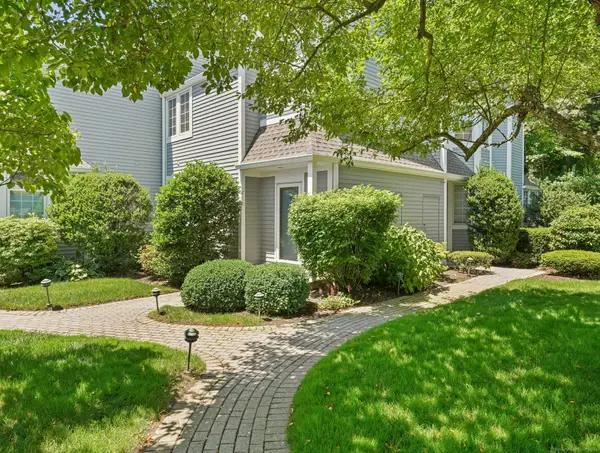 $675,000Active1 beds 2 baths900 sq. ft.
$675,000Active1 beds 2 baths900 sq. ft.51 Hale Lane #51, Darien, CT 06820
MLS# 24127900Listed by: William Pitt Sotheby's Int'l 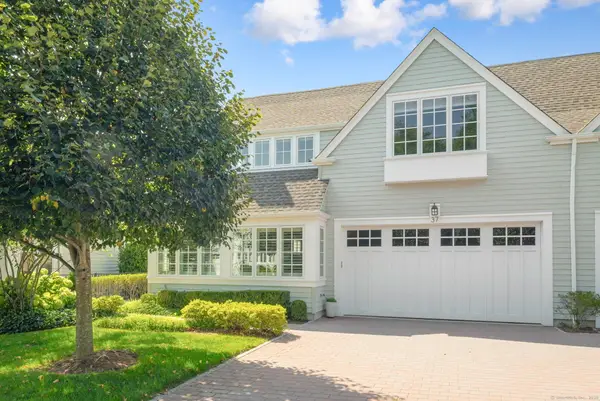 $1,925,000Pending3 beds 4 baths4,068 sq. ft.
$1,925,000Pending3 beds 4 baths4,068 sq. ft.37 Kensett Lane #37, Darien, CT 06820
MLS# 24127144Listed by: William Pitt Sotheby's Int'l- New
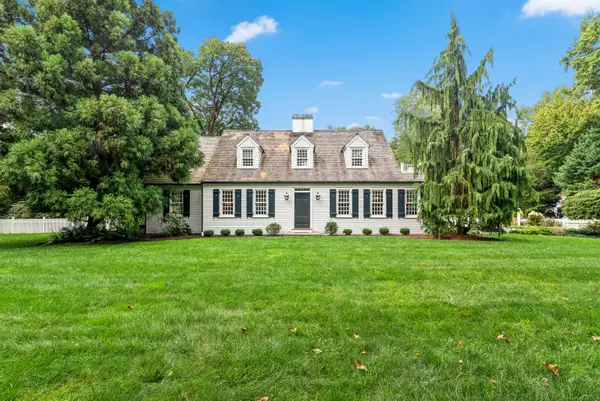 $4,475,000Active5 beds 6 baths6,135 sq. ft.
$4,475,000Active5 beds 6 baths6,135 sq. ft.261 Hollow Tree Ridge Road, Darien, CT 06820
MLS# 24126735Listed by: Brown Harris Stevens - New
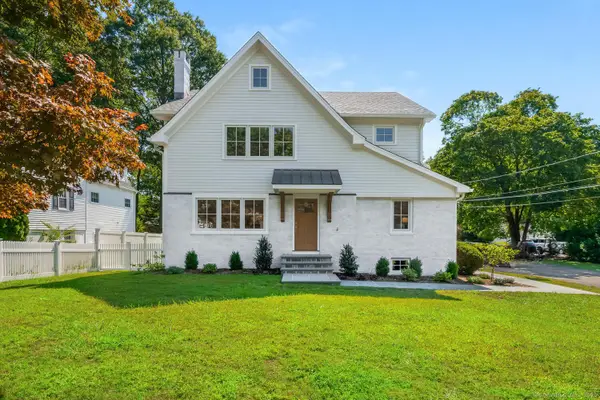 $2,095,000Active4 beds 3 baths2,400 sq. ft.
$2,095,000Active4 beds 3 baths2,400 sq. ft.19 Anthony Lane, Darien, CT 06820
MLS# 24116671Listed by: Houlihan Lawrence
