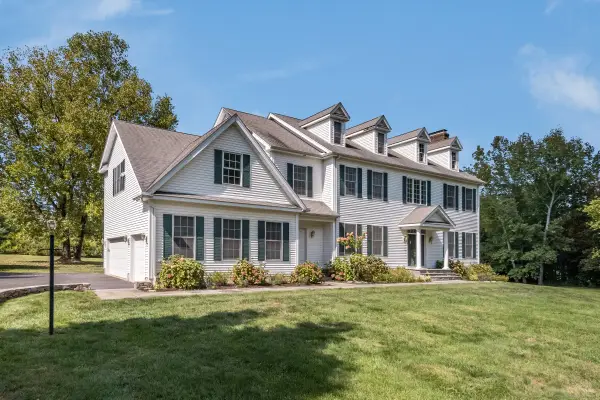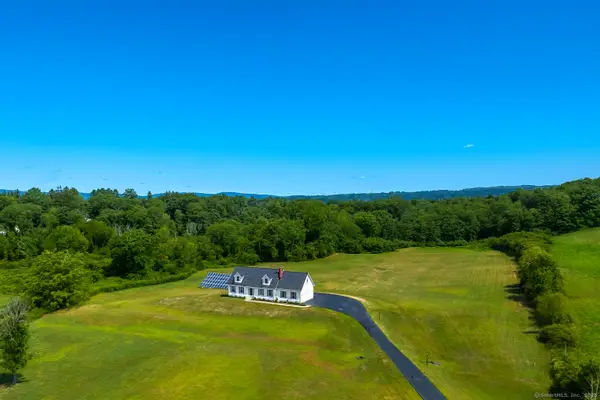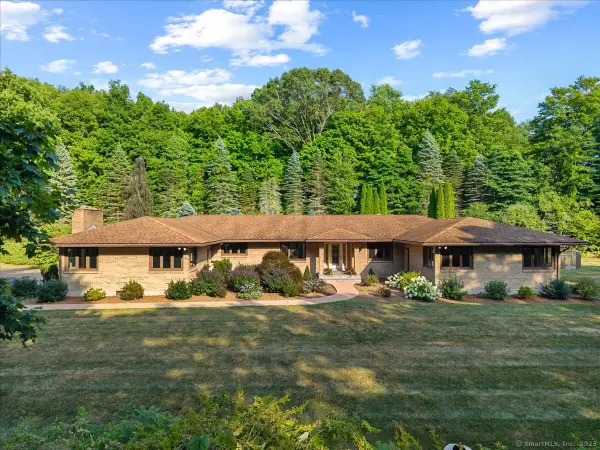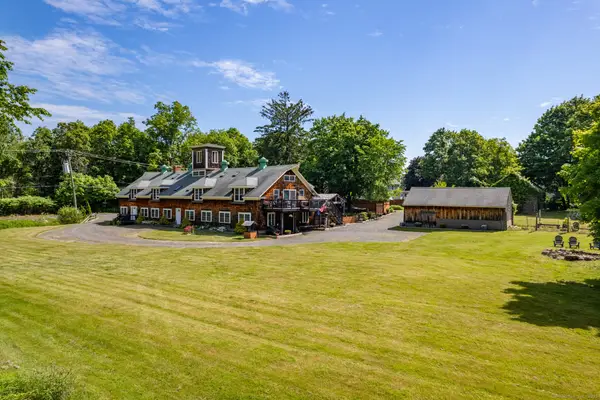1216 Arbutus Street, Durham, CT 06422
Local realty services provided by:ERA Blanchard & Rossetto, Inc.
1216 Arbutus Street,Durham, CT 06422
$399,900
- 3 Beds
- 2 Baths
- 2,024 sq. ft.
- Single family
- Active
Listed by:brenda davenport
Office:pearce real estate
MLS#:24131408
Source:CT
Price summary
- Price:$399,900
- Price per sq. ft.:$197.58
About this home
HIGHEST AND BEST BY THURSDAY 12:00 NOON. Located in the quaint town of Durham, this 3 bedroom cape offers quiet, country charm. On warm days, relax on the deck, listening to the birds or cooling off in the above ground pool. On cool days, cozy up to the fireplace or pellet stove located in the heart of the home. The front tiled entry opens to a sunny living room with vaulted ceiling and fireplace. The living room flows to the dining area and then into the kitchen. The pellet stove is located between the living room and dining area, keeping the whole area warm and inviting. Wood beams, wood built-ins and wood stairs compliment the country feel. Also located on the main level is a family room, bedroom, full bath and laundry area. On the 2nd floor is the primary bedroom with 2 walk in closets, the 3rd bedroom and another full bath. Other features include a one car garage, wood stove in the walk out basement, new roof in 2021 and full house generator hook up.
Contact an agent
Home facts
- Year built:1971
- Listing ID #:24131408
- Added:1 day(s) ago
- Updated:October 06, 2025 at 01:37 AM
Rooms and interior
- Bedrooms:3
- Total bathrooms:2
- Full bathrooms:2
- Living area:2,024 sq. ft.
Heating and cooling
- Cooling:Ceiling Fans
- Heating:Baseboard
Structure and exterior
- Roof:Asphalt Shingle
- Year built:1971
- Building area:2,024 sq. ft.
- Lot area:0.92 Acres
Schools
- High school:Coginchaug Regional
- Elementary school:Brewster
Utilities
- Water:Private Well
Finances and disclosures
- Price:$399,900
- Price per sq. ft.:$197.58
- Tax amount:$7,692 (July 2025-June 2026)
New listings near 1216 Arbutus Street
- New
 $1,200,000Active4 beds 4 baths6,979 sq. ft.
$1,200,000Active4 beds 4 baths6,979 sq. ft.121R Stage Coach Road, Durham, CT 06422
MLS# 24128990Listed by: William Pitt Sotheby's Int'l  $1,299,999Active4 beds 5 baths4,356 sq. ft.
$1,299,999Active4 beds 5 baths4,356 sq. ft.42 Pine Ledge Trail, Durham, CT 06422
MLS# 24124634Listed by: Coldwell Banker Realty $776,000Active3 beds 3 baths2,933 sq. ft.
$776,000Active3 beds 3 baths2,933 sq. ft.76 Higganum Road, Durham, CT 06422
MLS# 24119669Listed by: Real Broker CT, LLC $425,000Pending4 beds 2 baths1,920 sq. ft.
$425,000Pending4 beds 2 baths1,920 sq. ft.85 Clementel Drive, Durham, CT 06422
MLS# 24115543Listed by: Yellowbrick Real Estate LLC $849,900Active4 beds 5 baths5,855 sq. ft.
$849,900Active4 beds 5 baths5,855 sq. ft.70R Tri Mountain Road, Durham, CT 06422
MLS# 24113001Listed by: Seabury Hill REALTORS $899,000Active5 beds 4 baths2,900 sq. ft.
$899,000Active5 beds 4 baths2,900 sq. ft.408 Stage Coach Road, Durham, CT 06422
MLS# 24110485Listed by: William Raveis Real Estate $1,061,000Pending5 beds 5 baths4,011 sq. ft.
$1,061,000Pending5 beds 5 baths4,011 sq. ft.74R Stonebridge Lane, Durham, CT 06422
MLS# 24106827Listed by: William Raveis Real Estate $699,900Active4 beds 2 baths2,400 sq. ft.
$699,900Active4 beds 2 baths2,400 sq. ft.204 Old Blue Hills Road, Durham, CT 06422
MLS# 24090739Listed by: William Raveis Real Estate $899,000Active5 beds 3 baths5,664 sq. ft.
$899,000Active5 beds 3 baths5,664 sq. ft.26 Old Wallingford Road, Durham, CT 06422
MLS# 24076737Listed by: William Raveis Real Estate
