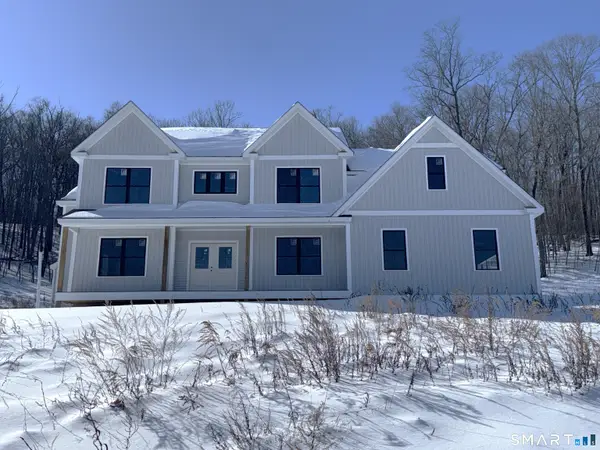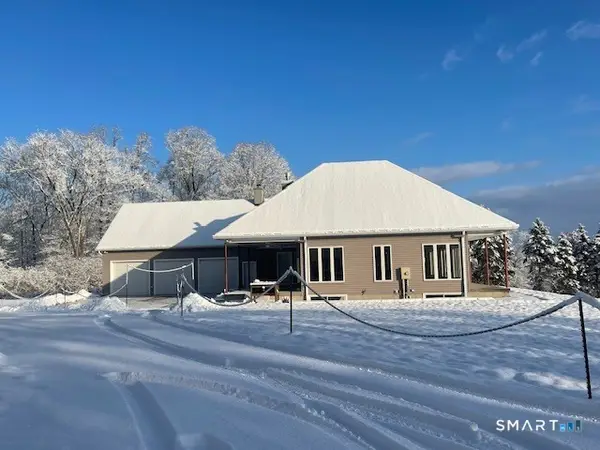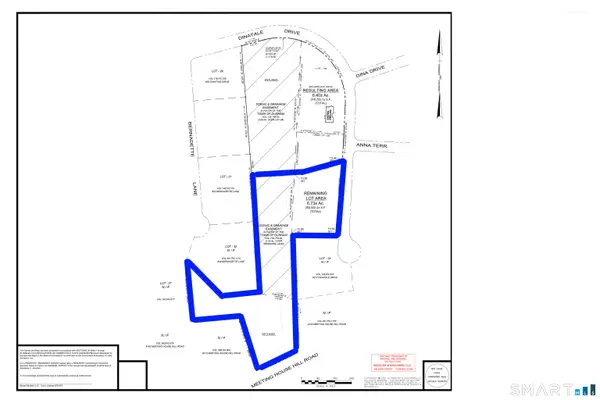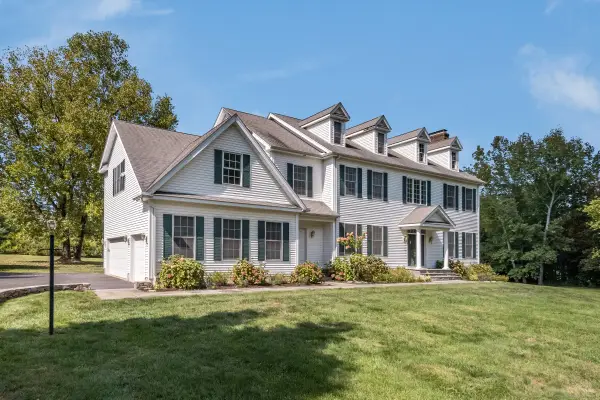36 Maiden Lane, Durham, CT 06422
Local realty services provided by:ERA Key Realty Services
Listed by: debbie huscher(860) 918-4580
Office: real broker ct, llc
MLS#:24111064
Source:CT
Price summary
- Price:$599,000
- Price per sq. ft.:$209.95
About this home
Welcome to Wild Acres-where the past whispers, and the future is yours to write. Just a block from Durham's Main Street, this nearly 10-acre property once thrived as a dairy farm and now stands ready for its next chapter. Open fields stretch wide beneath the sky, heirloom gardens bloom with possibility, and quiet corners invite peace and reflection. Whether your dream includes horses in the pasture, fresh vegetables from your own soil, or evenings spent under a canopy of stars, this land offers the space-and soul-to make it happen. There's room to grow a business, start a family legacy, or simply live with more freedom and purpose. And with the possibility to subdivide, the potential here expands even further-create a compound, invest in future development, or share the land with those you love. The 1745 farmhouse holds the warmth of generations, with wide-plank floors, antique charm, and stories etched into every board. It needs vision, care, and a little elbow grease-but for someone with heart and imagination, it's a rare opportunity to restore something truly special. A later kitchen addition, mudroom, and patio add livable space that opens to nature's beauty. With multiple outbuildings, a three-car garage, and three-bay lean-to, the infrastructure is here-you just bring the dream. If you've been searching for a place where history, land, and lifestyle meet... Wild Acres is calling. Don't just buy a property. Build a life.
Contact an agent
Home facts
- Year built:1745
- Listing ID #:24111064
- Added:208 day(s) ago
- Updated:February 10, 2026 at 08:18 AM
Rooms and interior
- Bedrooms:3
- Total bathrooms:2
- Full bathrooms:2
- Living area:2,853 sq. ft.
Heating and cooling
- Cooling:Window Unit
- Heating:Baseboard, Radiator
Structure and exterior
- Roof:Asphalt Shingle
- Year built:1745
- Building area:2,853 sq. ft.
- Lot area:9.88 Acres
Schools
- High school:Coginchaug Regional
- Elementary school:Brewster
Utilities
- Water:Public Water Connected
Finances and disclosures
- Price:$599,000
- Price per sq. ft.:$209.95
- Tax amount:$5,589 (July 2025-June 2026)
New listings near 36 Maiden Lane
 $879,000Active4 beds 3 baths3,311 sq. ft.
$879,000Active4 beds 3 baths3,311 sq. ft.Lot 2 Stonebridge Lane #Lot 2, Durham, CT 06422
MLS# 24150212Listed by: William Raveis Real Estate $759,900Pending3 beds 3 baths2,397 sq. ft.
$759,900Pending3 beds 3 baths2,397 sq. ft.15R Clark Road, Durham, CT 06422
MLS# 24148853Listed by: LAER Realty Partners $425,000Active6.73 Acres
$425,000Active6.73 AcresDinatale Drive, Durham, CT 06422
MLS# 24147501Listed by: Berkshire Hathaway NE Prop. $449,900Active4 beds 2 baths2,152 sq. ft.
$449,900Active4 beds 2 baths2,152 sq. ft.268 Main Street, Durham, CT 06422
MLS# 24137901Listed by: William Raveis Real Estate $1,200,000Pending4 beds 4 baths6,979 sq. ft.
$1,200,000Pending4 beds 4 baths6,979 sq. ft.121R Stage Coach Road, Durham, CT 06422
MLS# 24128990Listed by: William Pitt Sotheby's Int'l $1,199,999Pending4 beds 5 baths4,356 sq. ft.
$1,199,999Pending4 beds 5 baths4,356 sq. ft.42 Pine Ledge Trail, Durham, CT 06422
MLS# 24124634Listed by: Coldwell Banker Realty $899,000Pending5 beds 4 baths2,900 sq. ft.
$899,000Pending5 beds 4 baths2,900 sq. ft.408 Stage Coach Road, Durham, CT 06422
MLS# 24110485Listed by: William Raveis Real Estate $1,061,000Pending5 beds 5 baths4,011 sq. ft.
$1,061,000Pending5 beds 5 baths4,011 sq. ft.74R Stonebridge Lane, Durham, CT 06422
MLS# 24106827Listed by: William Raveis Real Estate $699,900Active4 beds 2 baths2,400 sq. ft.
$699,900Active4 beds 2 baths2,400 sq. ft.204 Old Blue Hills Road, Durham, CT 06422
MLS# 24090739Listed by: William Raveis Real Estate

