91 Turkey Hills Road, East Granby, CT 06026
Local realty services provided by:ERA Hart Sargis-Breen Real Estate
91 Turkey Hills Road,East Granby, CT 06026
$699,900
- 4 Beds
- 3 Baths
- 3,000 sq. ft.
- Single family
- Pending
Listed by: michael price, sandie terenzi(860) 573-1384
Office: kw legacy partners
MLS#:24063217
Source:CT
Price summary
- Price:$699,900
- Price per sq. ft.:$233.3
About this home
Incredible opportunity for a builder or contractor looking to finish a stunning, one-of-a-kind Log style home with extensive garage space on a 4.48-acre lot! With potential for up to 4000-5000 SF of living space, the possibilities are endless! This dream home offers soaring cathedral ceilings, a beautiful custom-built stone fireplace, floor to ceiling windows and 2 decks with covered patios underneath with gorgeous Easterly mountain views! This home has been framed, plumbed with well and 1,500-gallon septic tank, partially sided; roofing, doors and windows have been installed, and three 200-amp panels and outlets have been installed. Still to be done: insulation, sheetrock, flooring, electrical wiring, heating/cooling and finishes. Logs are 12-18 inch reclaimed logs from Yellowstone National Park, pre-dried Douglas Fir Timber Logs with "Live Edge Siding" in Hemlock and Pine that does not expand or contract with weather/humidity changes. Exterior also made of Stained Pine and Hemlock. Auto enthusiasts will love the plentiful garage space with 4 tandem spaces in the attached garage with additional back entry and loft space, plus 2 under house spaces for a total of 10 covered parking spaces! Located convenient to Bradley International Airport and easy highway access. Financing must be cash, new construction loan, or 203k/rehab loan ONLY.
Contact an agent
Home facts
- Year built:2015
- Listing ID #:24063217
- Added:678 day(s) ago
- Updated:February 11, 2026 at 02:51 PM
Rooms and interior
- Bedrooms:4
- Total bathrooms:3
- Full bathrooms:2
- Half bathrooms:1
- Living area:3,000 sq. ft.
Heating and cooling
- Heating:Hot Air
Structure and exterior
- Roof:Asphalt Shingle
- Year built:2015
- Building area:3,000 sq. ft.
- Lot area:4.48 Acres
Schools
- High school:East Granby
- Elementary school:Per Board of Ed
Utilities
- Water:Private Well
Finances and disclosures
- Price:$699,900
- Price per sq. ft.:$233.3
- Tax amount:$9,608 (July 2025-June 2026)
New listings near 91 Turkey Hills Road
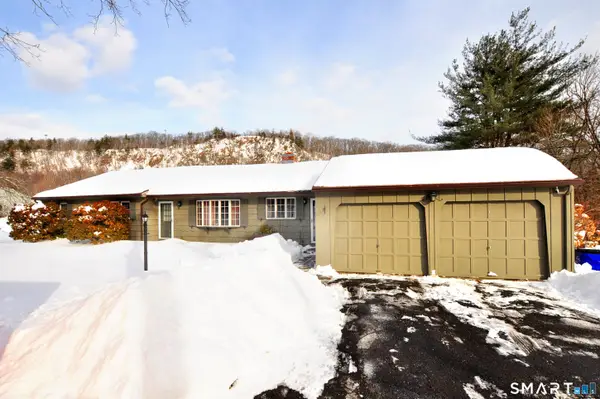 $499,900Pending4 beds 2 baths1,676 sq. ft.
$499,900Pending4 beds 2 baths1,676 sq. ft.76 Newgate Road, East Granby, CT 06026
MLS# 24152176Listed by: Berkshire Hathaway NE Prop.- Coming Soon
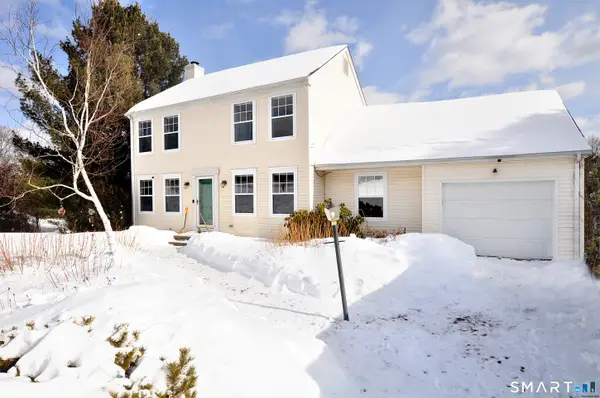 $525,500Coming Soon3 beds 2 baths
$525,500Coming Soon3 beds 2 baths7 Glen Hollow, East Granby, CT 06026
MLS# 24152062Listed by: Berkshire Hathaway NE Prop.  $899,000Active2 beds 3 baths1,974 sq. ft.
$899,000Active2 beds 3 baths1,974 sq. ft.49 Seymour Road, East Granby, CT 06026
MLS# 24151747Listed by: Agnelli Real Estate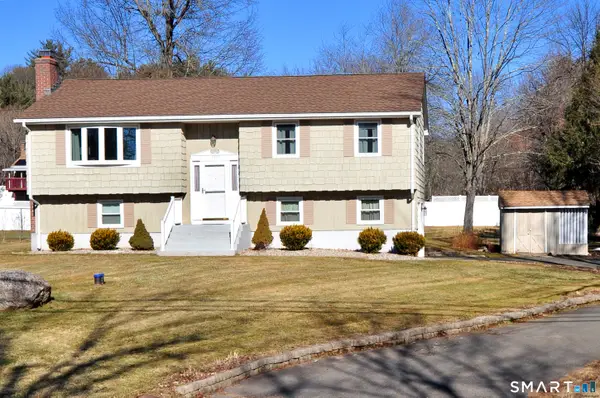 $339,900Pending2 beds 2 baths1,658 sq. ft.
$339,900Pending2 beds 2 baths1,658 sq. ft.126 Turkey Hills Road, East Granby, CT 06026
MLS# 24147756Listed by: Berkshire Hathaway NE Prop.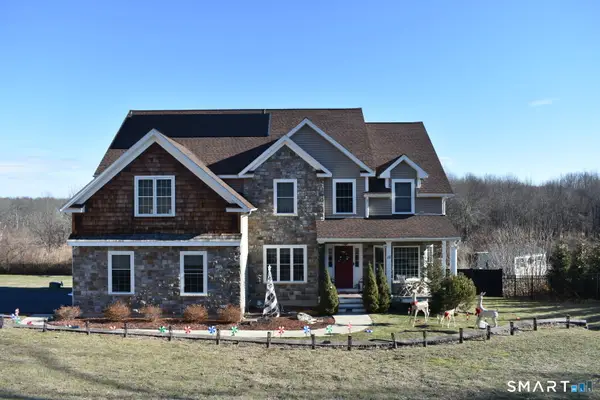 $750,000Pending4 beds 3 baths2,753 sq. ft.
$750,000Pending4 beds 3 baths2,753 sq. ft.15 Austin Brook Drive, East Granby, CT 06026
MLS# 24149331Listed by: Weichert Realtors MRG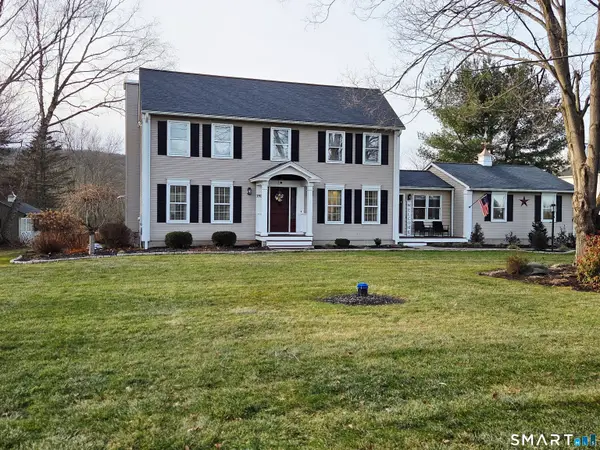 $549,900Pending3 beds 3 baths2,132 sq. ft.
$549,900Pending3 beds 3 baths2,132 sq. ft.191 North Main Street, East Granby, CT 06026
MLS# 24149345Listed by: Berkshire Hathaway NE Prop.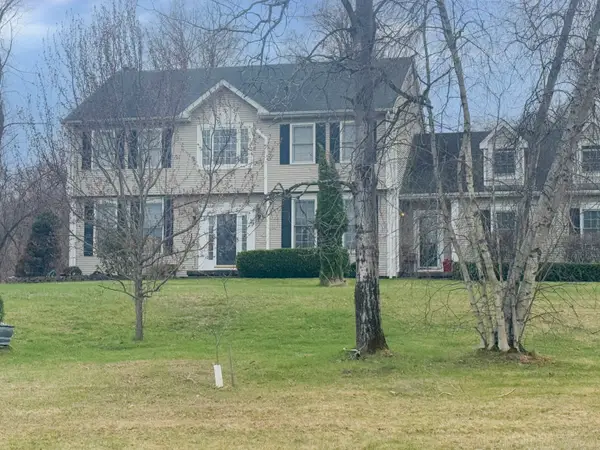 $478,900Pending4 beds 3 baths2,662 sq. ft.
$478,900Pending4 beds 3 baths2,662 sq. ft.39 Ridge Boulevard, East Granby, CT 06026
MLS# 24147817Listed by: Vylla Home (CT) LLC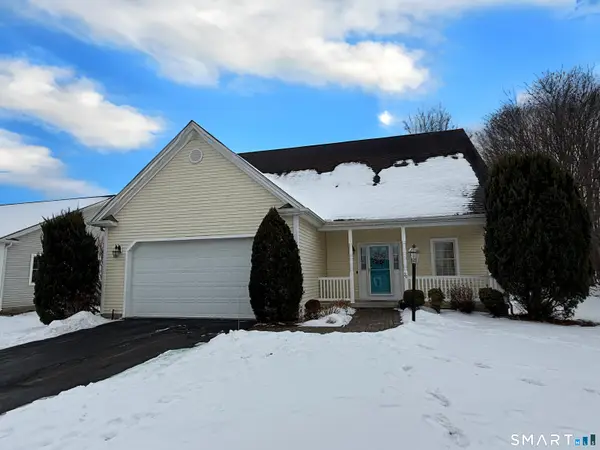 $465,000Active3 beds 3 baths2,104 sq. ft.
$465,000Active3 beds 3 baths2,104 sq. ft.20 Sanford Ridge #20, East Granby, CT 06026
MLS# 24147511Listed by: LPT Realty $465,000Active3 beds 3 baths2,104 sq. ft.
$465,000Active3 beds 3 baths2,104 sq. ft.20 Sanford Ridge #20, East Granby, CT 06026
MLS# 24145837Listed by: LPT Realty $189,900Active2 beds 2 baths976 sq. ft.
$189,900Active2 beds 2 baths976 sq. ft.16 Seymour Road #21C, East Granby, CT 06026
MLS# 24145141Listed by: Coldwell Banker Realty

