35 Hunting Ridge Road, Easton, CT 06612
Local realty services provided by:ERA Hart Sargis-Breen Real Estate

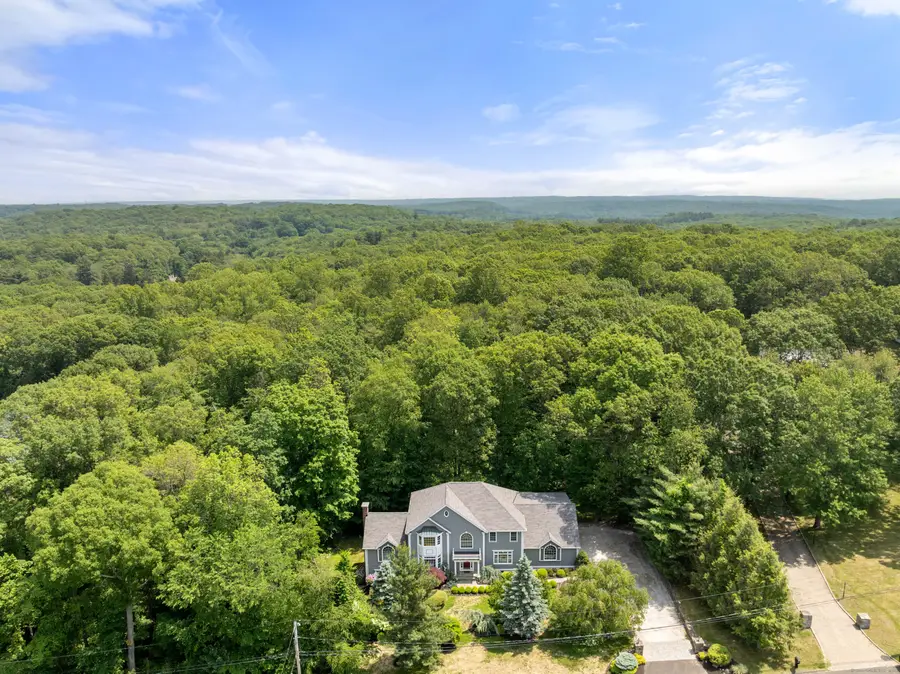
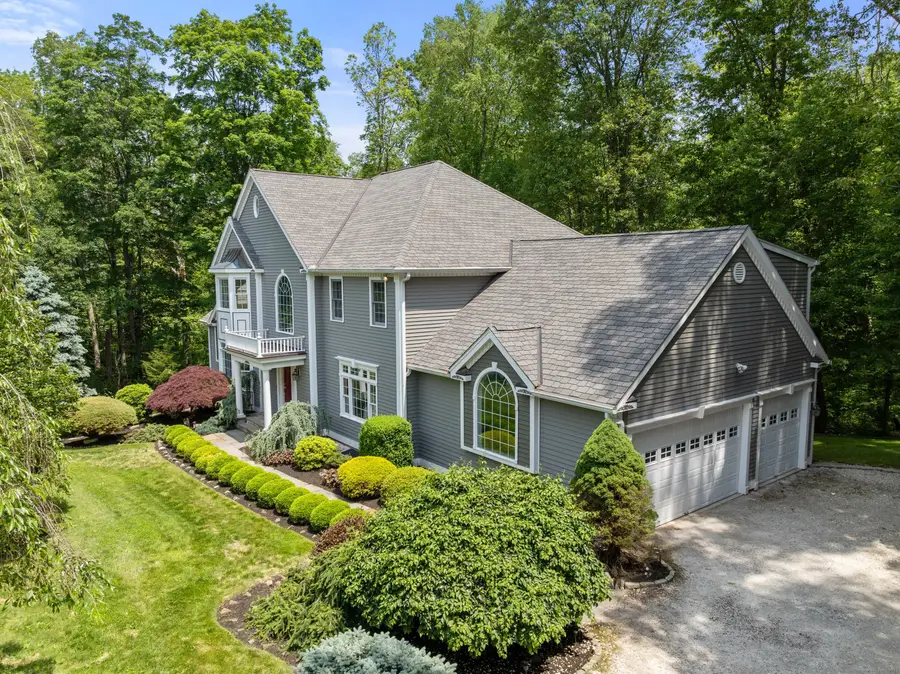
Listed by:jennifer lockwood
Office:coldwell banker realty
MLS#:24101195
Source:CT
Price summary
- Price:$1,085,000
- Price per sq. ft.:$214.94
About this home
Welcome to this striking custom colonial home, set on a picturesque cul-de-sac among distinguished homes. Nestled on 3 acres, this exceptional residence offers over 4,300 sq ft of sophisticated living. A dramatic two-story foyer welcomes you, opening to spaces with soaring ceilings and rich hardwood floors. The sun-filled living room with marble gas fireplace, seamlessly flows into a beautiful formal dining room featuring a distinctive tray ceiling and custom moldings, connecting to the kitchen and expansive family room.The eat-in kitchen boasts rich cherry cabinetry, double ovens, a spacious island with gas cooktop, pantry, and a dining area opening to a large deck overlooking a tree-filled setting. An adjoining family room, brightened by skylights and vaulted ceilings, showcases a floor-to-ceiling stone gas fireplace. A dedicated office with custom built-ins completes the main level. Upstairs, the spacious primary suite offers dual walk-in closets and ensuite bath featuring double sinks, a jetted tub, and an oversized shower. Three addt'l spacious bedrooms, one ensuite and two sharing a hallway bath with double sinks, offer ample closet space. An upper-level laundry adds convenience. Extras include fresh interior paint, underground utilities, heated three-car garage, and a finished walk-out basement featuring a wood burning brick fireplace and addt'l unfinished space for future needs.This meticulously maintained home is move-in ready and awaiting your personal touch.
Contact an agent
Home facts
- Year built:1999
- Listing Id #:24101195
- Added:70 day(s) ago
- Updated:August 15, 2025 at 07:13 AM
Rooms and interior
- Bedrooms:4
- Total bathrooms:4
- Full bathrooms:3
- Half bathrooms:1
- Living area:5,048 sq. ft.
Heating and cooling
- Cooling:Ceiling Fans, Central Air
- Heating:Hot Air
Structure and exterior
- Roof:Asphalt Shingle
- Year built:1999
- Building area:5,048 sq. ft.
- Lot area:3 Acres
Schools
- High school:Joel Barlow
- Middle school:Helen Keller
- Elementary school:Samuel Staples
Utilities
- Water:Private Well
Finances and disclosures
- Price:$1,085,000
- Price per sq. ft.:$214.94
- Tax amount:$20,127 (July 2025-June 2026)
New listings near 35 Hunting Ridge Road
- Open Sat, 12 to 2pmNew
 $499,000Active2 beds 1 baths1,215 sq. ft.
$499,000Active2 beds 1 baths1,215 sq. ft.302 Westport Road, Easton, CT 06612
MLS# 24118722Listed by: Coldwell Banker Realty - Open Sun, 12 to 2pmNew
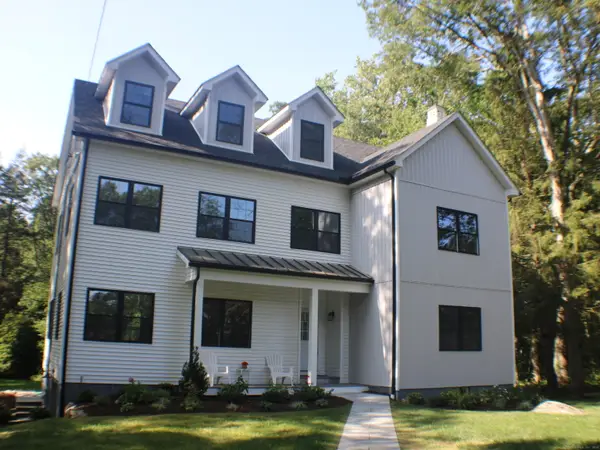 $1,290,000Active4 beds 4 baths3,104 sq. ft.
$1,290,000Active4 beds 4 baths3,104 sq. ft.63 Flat Rock Drive, Easton, CT 06612
MLS# 24118480Listed by: ASJ Realty Partners - Open Sun, 12 to 3pmNew
 $925,000Active3 beds 3 baths3,836 sq. ft.
$925,000Active3 beds 3 baths3,836 sq. ft.340 Morehouse Road, Easton, CT 06612
MLS# 24118342Listed by: Keller Williams Realty - Open Sat, 1 to 3pmNew
 $875,000Active4 beds 4 baths3,333 sq. ft.
$875,000Active4 beds 4 baths3,333 sq. ft.28 Delaware Road, Easton, CT 06612
MLS# 24118116Listed by: Coldwell Banker Realty - New
 $849,000Active3 beds 3 baths2,358 sq. ft.
$849,000Active3 beds 3 baths2,358 sq. ft.83 Buck Hill Road, Easton, CT 06612
MLS# 24117740Listed by: Serhant Connecticut, LLC - New
 $915,000Active3 beds 2 baths2,025 sq. ft.
$915,000Active3 beds 2 baths2,025 sq. ft.125 Buck Hill Road, Easton, CT 06612
MLS# 24117749Listed by: Serhant Connecticut, LLC 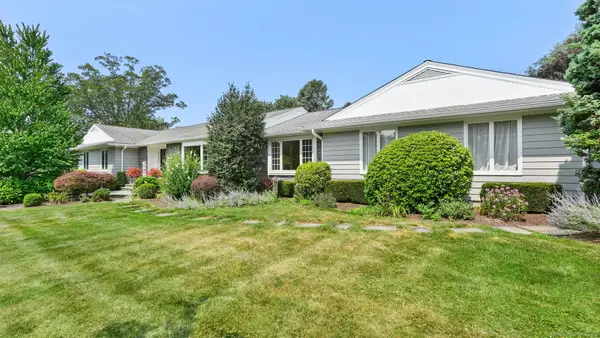 $1,150,000Pending4 beds 3 baths3,732 sq. ft.
$1,150,000Pending4 beds 3 baths3,732 sq. ft.70 Harvest Moon Road, Easton, CT 06612
MLS# 24116550Listed by: William Raveis Real Estate- Open Sun, 1 to 3pm
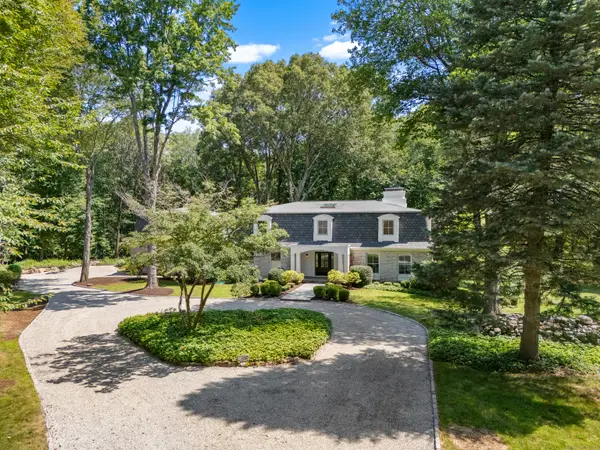 $1,895,000Active5 beds 5 baths4,920 sq. ft.
$1,895,000Active5 beds 5 baths4,920 sq. ft.103 Deepwood Road, Easton, CT 06612
MLS# 24113331Listed by: Higgins Group Bedford Square  $1,250,000Pending4 beds 5 baths4,251 sq. ft.
$1,250,000Pending4 beds 5 baths4,251 sq. ft.10 Laurel Drive, Easton, CT 06612
MLS# 24115739Listed by: Coldwell Banker Realty $750,000Pending3 beds 2 baths1,850 sq. ft.
$750,000Pending3 beds 2 baths1,850 sq. ft.19 High Ridge Place, Easton, CT 06612
MLS# 24114500Listed by: William Raveis Real Estate
