2 Shepard Way, Ellington, CT 06029
Local realty services provided by:ERA Treanor Real Estate
2 Shepard Way,Ellington, CT 06029
$774,900
- 4 Beds
- 5 Baths
- 3,466 sq. ft.
- Single family
- Pending
Listed by:amy balko
Office:re/max right choice
MLS#:24126418
Source:CT
Price summary
- Price:$774,900
- Price per sq. ft.:$223.57
About this home
SHOW STOPPER!! Luxury, comfortable living, & endless opportunities for entertaining! You can do & have it all at 2 Shepard Way! Thoughtfully constructed, this home shines both inside & out. Featuring 4 oversized bedrooms (including 2 bedroom suites), a dedicated private home office, den, & a fireplaced living room, this residence was designed with lifestyle in mind. The gourmet eat-in kitchen with walk-in pantry opens seamlessly to the formal dining room & welcoming foyer, highlighted by luxurious crown molding & soaring 9' ceilings on the first floor. The primary suite is jaw-dropping with French doors, a tray ceiling, a spa-inspired bath, & a massive walk-in closet. A second suite also offers a private bath & walk-in closet, while a secondary bedroom includes a cedar walk-in closet & a second walk-in closet. The last spacious bedroom has its own oversized walk-in closet & is complemented by a large Jack & Jill bath. Upper-level laundry is so convenient! This home offers 3 full baths, 2 half baths, & a 3-car attached garage, tucked away on a quiet cul-de-sac in a highly desirable neighborhood. Outside, enjoy a professionally landscaped yard with a 10-zone irrigation system. A large deck & patio invite you to grill, relax, have a game of ball, or dine al fresco while overlooking the flat backyard - perfect for gardening or maybe even a future pool! The unfinished basement offers room to grow. Propane, central AC, public water, & underground utilities for care-free living.
Contact an agent
Home facts
- Year built:2006
- Listing ID #:24126418
- Added:49 day(s) ago
- Updated:November 02, 2025 at 07:31 AM
Rooms and interior
- Bedrooms:4
- Total bathrooms:5
- Full bathrooms:3
- Half bathrooms:2
- Living area:3,466 sq. ft.
Heating and cooling
- Cooling:Ceiling Fans, Central Air, Zoned
- Heating:Hot Air
Structure and exterior
- Roof:Asphalt Shingle
- Year built:2006
- Building area:3,466 sq. ft.
- Lot area:1.02 Acres
Schools
- High school:Ellington
- Elementary school:Per Board of Ed
Utilities
- Water:Public Water Connected
Finances and disclosures
- Price:$774,900
- Price per sq. ft.:$223.57
- Tax amount:$12,999 (July 2025-June 2026)
New listings near 2 Shepard Way
- New
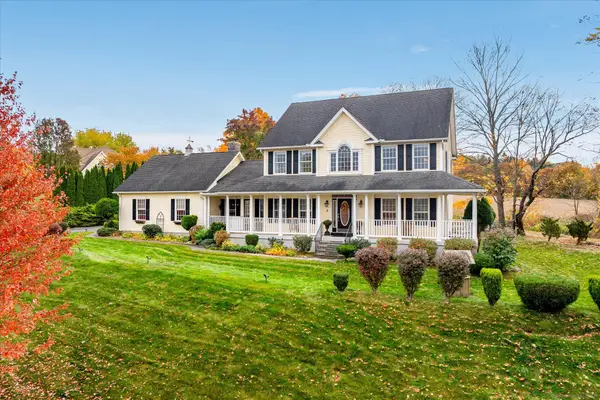 $724,900Active4 beds 3 baths2,578 sq. ft.
$724,900Active4 beds 3 baths2,578 sq. ft.2 Pease Farm Road, Ellington, CT 06029
MLS# 24131732Listed by: Real Broker CT, LLC - New
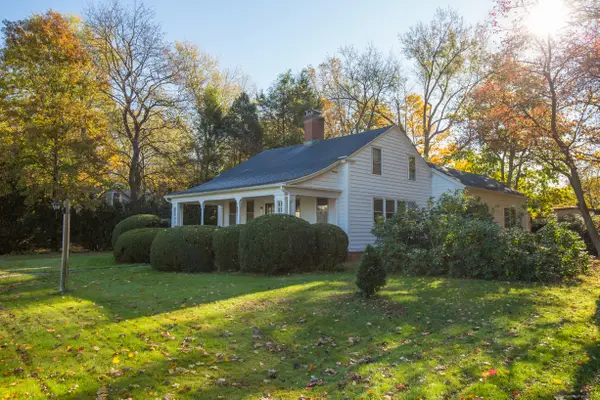 $624,900Active2 beds 2 baths1,674 sq. ft.
$624,900Active2 beds 2 baths1,674 sq. ft.58 Maple Street, Ellington, CT 06029
MLS# 24135249Listed by: Berkshire Hathaway NE Prop. - New
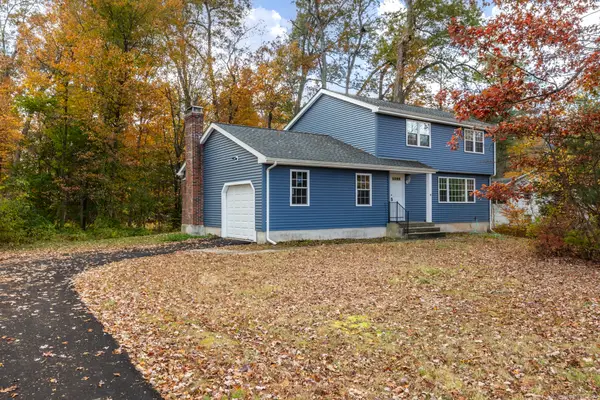 $419,900Active3 beds 2 baths1,720 sq. ft.
$419,900Active3 beds 2 baths1,720 sq. ft.42 Middle Road, Ellington, CT 06029
MLS# 24136116Listed by: Coldwell Banker Realty 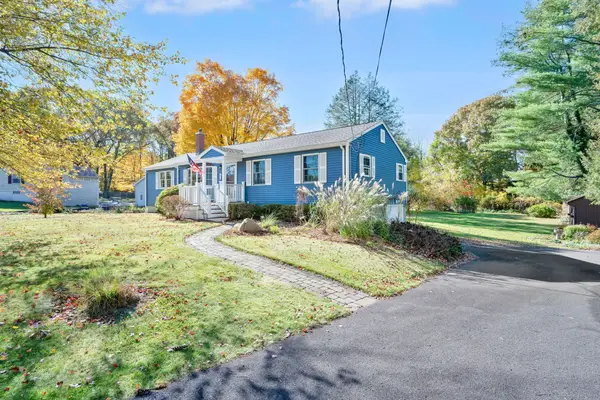 $354,900Pending3 beds 2 baths1,713 sq. ft.
$354,900Pending3 beds 2 baths1,713 sq. ft.4 Pinnacle Road, Ellington, CT 06029
MLS# 24135221Listed by: Coldwell Banker Realty- New
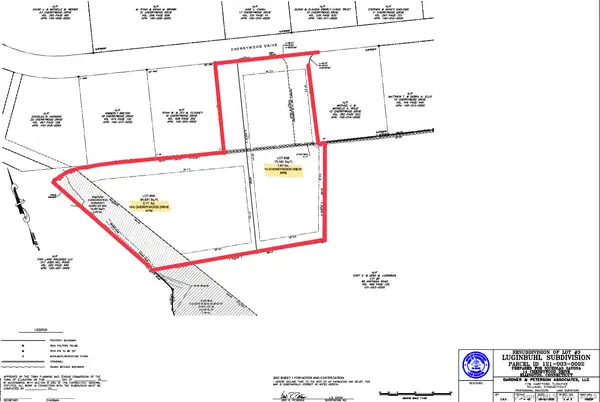 $329,900Active3.77 Acres
$329,900Active3.77 Acres14 Cherrywood Drive, Ellington, CT 06029
MLS# 24135214Listed by: Coldwell Banker Realty 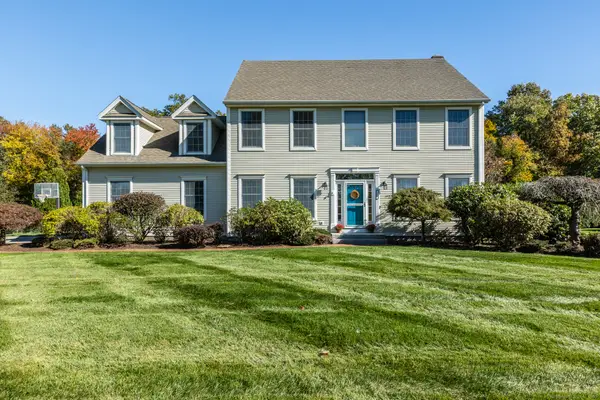 $575,000Pending4 beds 3 baths2,989 sq. ft.
$575,000Pending4 beds 3 baths2,989 sq. ft.149 Tripp Road, Ellington, CT 06029
MLS# 24133210Listed by: Coldwell Banker Realty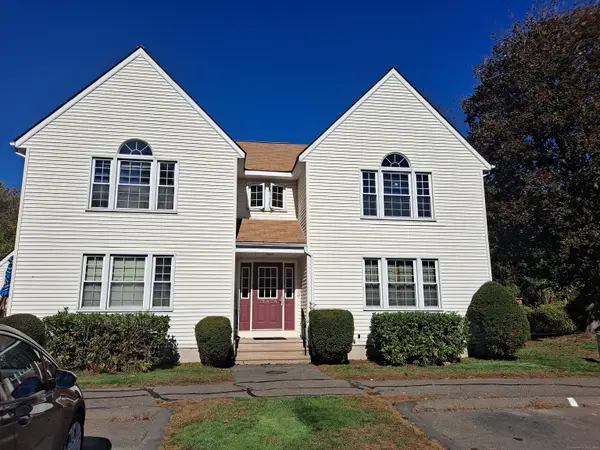 $169,900Pending1 beds 1 baths595 sq. ft.
$169,900Pending1 beds 1 baths595 sq. ft.14 Pinney Street #APT 24, Ellington, CT 06029
MLS# 24133195Listed by: Eagle Eye Realty PLLC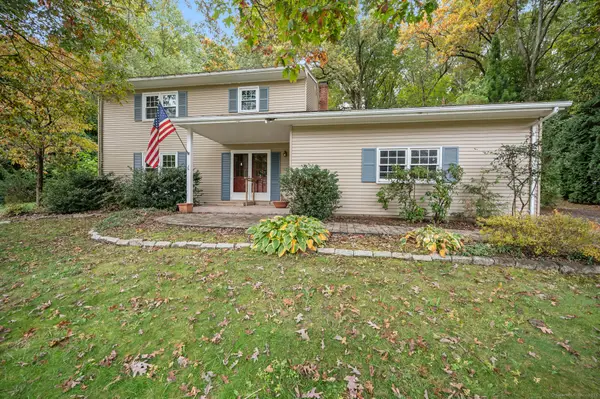 $340,000Pending3 beds 3 baths1,886 sq. ft.
$340,000Pending3 beds 3 baths1,886 sq. ft.18 Hayes Avenue, Ellington, CT 06029
MLS# 24133310Listed by: Arute Realty Group LLC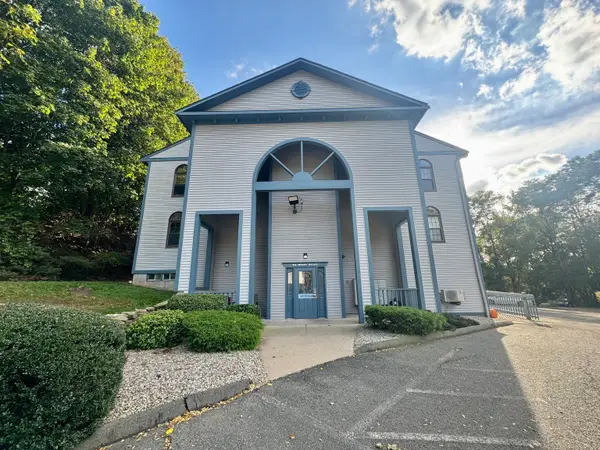 $159,999Active1 beds 1 baths625 sq. ft.
$159,999Active1 beds 1 baths625 sq. ft.24 West Road #APT 44, Ellington, CT 06029
MLS# 24132858Listed by: Berkshire Hathaway NE Prop.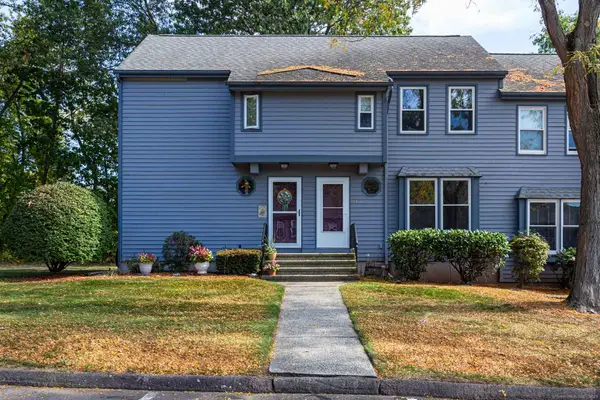 $249,900Pending2 beds 2 baths954 sq. ft.
$249,900Pending2 beds 2 baths954 sq. ft.1 Abbott Road #133, Ellington, CT 06029
MLS# 24132488Listed by: Coldwell Banker Realty
