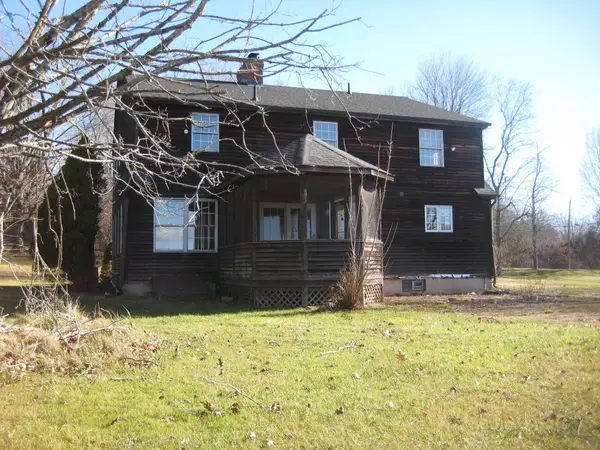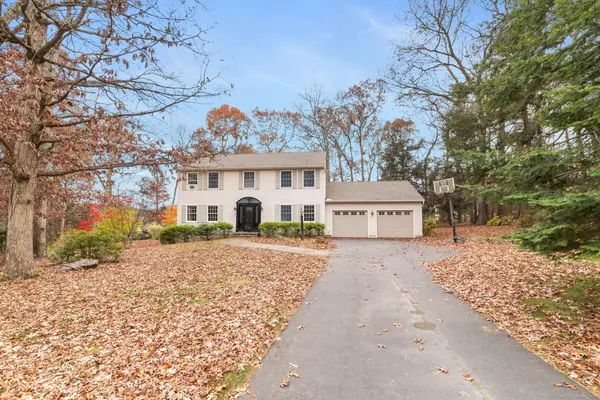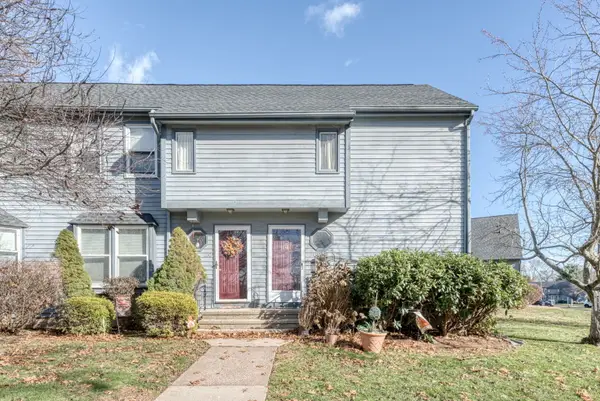31 Gail Drive, Ellington, CT 06029
Local realty services provided by:ERA Treanor Real Estate
31 Gail Drive,Ellington, CT 06029
$425,000
- 4 Beds
- 3 Baths
- - sq. ft.
- Single family
- Sold
Listed by: pam moriarty(860) 712-0222
Office: coldwell banker realty
MLS#:24129346
Source:CT
Sorry, we are unable to map this address
Price summary
- Price:$425,000
About this home
Architecturally stimulating 3,204 sq. ft. Contemporary Ranch located in quiet Ellington neighborhood. Situated on 1.0 acres - with incredible views of the westerly setting sun - this unique home stimulates the mind while relaxing the body. Designed with a rectangular 3-sided glass Atrium at the center of the living space, this distinctive home utilizes a circular brick side entrance way and courtyard providing an ideal location for both gardens as well as a meditation space. The 2-toned hardwood side entrance foyer leads directly to an oversized cathedral-ceiling living room with front-facing sliders and wrap-around deck. It includes a sunken fireplace alcove and utilizes the 1st of the 3-sided center glass atrium walls. The foyer also connects to a front hallway, closet and 1/2 bath, as well as to the side-facing dining room. The dining room utilizes the 2nd of the Atrium's 3 glass walls and connects directly to the center-island kitchen and gives access to both the laundry room and 3-season room. The kitchen opens invitingly to the adjacent den which utilizes the 3rd of the atrium's glass walls and provides access to the corner-fireplace-equipped family room. The 4th atrium wall connects to the bedroom hallway. There you will find a large Primary bedroom with walk-in, full private bath and westerly-facing screened-in sunporch, 3 additional bedrooms and a nicely appointed full common bath. The unfinished lower level is partially wall prepped and includes a walkout.
Contact an agent
Home facts
- Year built:1968
- Listing ID #:24129346
- Added:187 day(s) ago
- Updated:January 07, 2026 at 10:40 PM
Rooms and interior
- Bedrooms:4
- Total bathrooms:3
- Full bathrooms:2
- Half bathrooms:1
Heating and cooling
- Cooling:Wall Unit
- Heating:Hot Water
Structure and exterior
- Roof:Flat
- Year built:1968
Schools
- High school:Ellington
- Middle school:Ellington
- Elementary school:Per Board of Ed
Utilities
- Water:Private Well
Finances and disclosures
- Price:$425,000
- Tax amount:$9,394 (July 2025-June 2026)
New listings near 31 Gail Drive
- Coming Soon
 $389,900Coming Soon3 beds 2 baths
$389,900Coming Soon3 beds 2 baths4 Orchard Avenue, Ellington, CT 06029
MLS# 24145553Listed by: Coldwell Banker Realty  $199,900Active2 beds 1 baths696 sq. ft.
$199,900Active2 beds 1 baths696 sq. ft.267 Sandy Beach Road, Ellington, CT 06029
MLS# 24145336Listed by: Berkshire Hathaway NE Prop. $369,900Pending3 beds 1 baths1,306 sq. ft.
$369,900Pending3 beds 1 baths1,306 sq. ft.40 Buff Cap Road, Ellington, CT 06029
MLS# 24143602Listed by: eXp Realty $335,000Active3 beds 3 baths2,400 sq. ft.
$335,000Active3 beds 3 baths2,400 sq. ft.254 Jobs Hill Road, Ellington, CT 06029
MLS# 24143488Listed by: Aspen Realty Group $419,900Active3 beds 3 baths2,348 sq. ft.
$419,900Active3 beds 3 baths2,348 sq. ft.437 Somers Road, Ellington, CT 06029
MLS# 24142864Listed by: Keller Williams Realty Gr.Worc $499,900Pending3 beds 3 baths2,240 sq. ft.
$499,900Pending3 beds 3 baths2,240 sq. ft.5 Cranberry Lane, Ellington, CT 06029
MLS# 24140285Listed by: Berkshire Hathaway NE Prop. $199,900Pending2 beds 2 baths1,231 sq. ft.
$199,900Pending2 beds 2 baths1,231 sq. ft.1 Abbott Road #101, Ellington, CT 06029
MLS# 24141452Listed by: KW Legacy Partners $490,000Active4 beds 3 baths2,636 sq. ft.
$490,000Active4 beds 3 baths2,636 sq. ft.89 Maple Street, Ellington, CT 06029
MLS# 24139197Listed by: Home Selling Team $134,900Active11.36 Acres
$134,900Active11.36 Acres178 Crystal Lake Road, Ellington, CT 06029
MLS# 24138408Listed by: eXp Realty- Open Sat, 11am to 1pm
 $320,000Active4 beds 2 baths1,287 sq. ft.
$320,000Active4 beds 2 baths1,287 sq. ft.222 Mountain Road, Ellington, CT 06029
MLS# 24138172Listed by: Real Broker CT, LLC
