68 Figlar Avenue, Fairfield, CT 06824
Local realty services provided by:ERA Blanchard & Rossetto, Inc.
68 Figlar Avenue,Fairfield, CT 06824
$1,899,000
- 5 Beds
- 5 Baths
- 4,079 sq. ft.
- Single family
- Active
Upcoming open houses
- Sun, Nov 0201:00 pm - 04:00 pm
Listed by:jackie davis
Office:william raveis real estate
MLS#:24123293
Source:CT
Price summary
- Price:$1,899,000
- Price per sq. ft.:$465.56
About this home
A rare find in today's market & a stunning example of high-end new construction in the sought-after University area awaits - Welcome to 68 Figlar Avenue. This beautifully designed 5 bedroom, 4.5 bath, 11 room home offers 4 levels of living space filled w/ great light & thoughtful details. From the natural white oak flooring to the exquisite millwork & custom built-ins, craftsmanship is evident. The open-concept main level is both elegant & functional, featuring a chef's eat-in kitchen w/ custom cabinetry by a premier cabinet maker, professional-grade Viking appliances, large center island, walk-in pantry w/ Quartz counters & a separate butler's pantry w/ sink & wine chiller. The formal dining room w/ detailed millwork flows seamlessly from the kitchen, while the expansive family room offers built-in bookshelves & gas fireplace. A private home office completes the 1st level. Upstairs, the 2nd level includes a luxurious primary suite w/ a walk-in closet & spa-like bath w/ heated floors, along w/ 3 additional generously sized bedrooms each w/ custom closets, Jack & Jill or ensuite full bath. The 3rd level provides a flexible bonus space that could be an au pair suite/in-law suite w/ a full bath, 5th bedroom & a large walk-in storage room. The finished lower level adds even more living space w/ a versatile recreation room. Outside, enjoy a private backyard w/ plenty of room for a pool, lush yard & patio. Get excited to move right in w/ town, train, parks & schools, close by.
Contact an agent
Home facts
- Year built:2025
- Listing ID #:24123293
- Added:60 day(s) ago
- Updated:November 02, 2025 at 12:30 PM
Rooms and interior
- Bedrooms:5
- Total bathrooms:5
- Full bathrooms:4
- Half bathrooms:1
- Living area:4,079 sq. ft.
Heating and cooling
- Cooling:Central Air
- Heating:Hot Air
Structure and exterior
- Roof:Asphalt Shingle
- Year built:2025
- Building area:4,079 sq. ft.
- Lot area:0.22 Acres
Schools
- High school:Fairfield Ludlowe
- Middle school:Fairfield Woods
- Elementary school:Holland Hill
Utilities
- Water:Public Water Connected
Finances and disclosures
- Price:$1,899,000
- Price per sq. ft.:$465.56
New listings near 68 Figlar Avenue
- Coming Soon
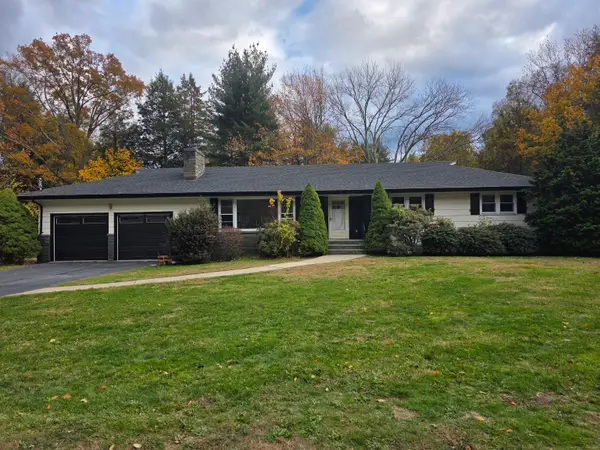 $1,199,000Coming Soon4 beds 2 baths
$1,199,000Coming Soon4 beds 2 baths90 Lu Manor Drive, Fairfield, CT 06825
MLS# 24106904Listed by: Legacy Private Client Group - Open Sat, 1 to 3pmNew
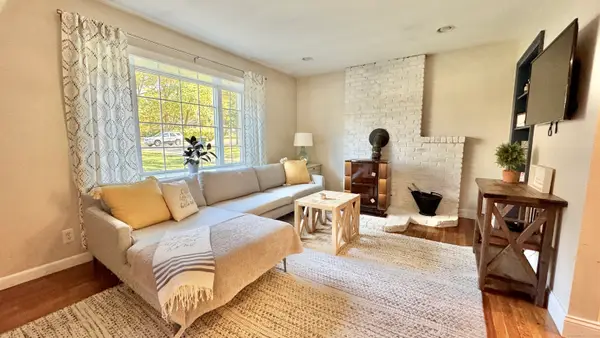 $689,000Active3 beds 2 baths1,572 sq. ft.
$689,000Active3 beds 2 baths1,572 sq. ft.357 Harvester Road, Fairfield, CT 06825
MLS# 24137379Listed by: The Greene Realty Group - Open Sun, 12 to 3pmNew
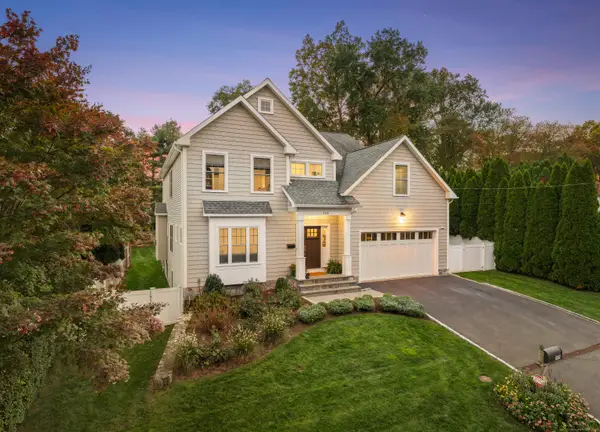 $1,625,000Active4 beds 5 baths4,200 sq. ft.
$1,625,000Active4 beds 5 baths4,200 sq. ft.109 Jeniford Road, Fairfield, CT 06824
MLS# 24135961Listed by: Compass Connecticut, LLC - Open Sun, 1 to 3pmNew
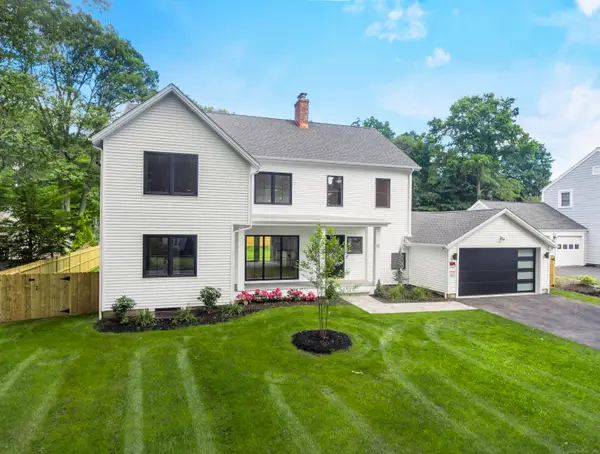 $1,665,000Active5 beds 5 baths4,525 sq. ft.
$1,665,000Active5 beds 5 baths4,525 sq. ft.92 Westwood Road, Fairfield, CT 06825
MLS# 24136428Listed by: William Raveis Real Estate - Open Sun, 1 to 4pmNew
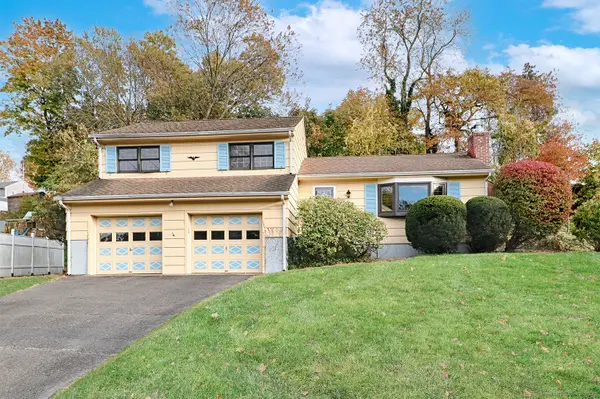 $499,000Active3 beds 2 baths1,554 sq. ft.
$499,000Active3 beds 2 baths1,554 sq. ft.161 Brion Drive, Fairfield, CT 06825
MLS# 24136205Listed by: William Raveis Real Estate - New
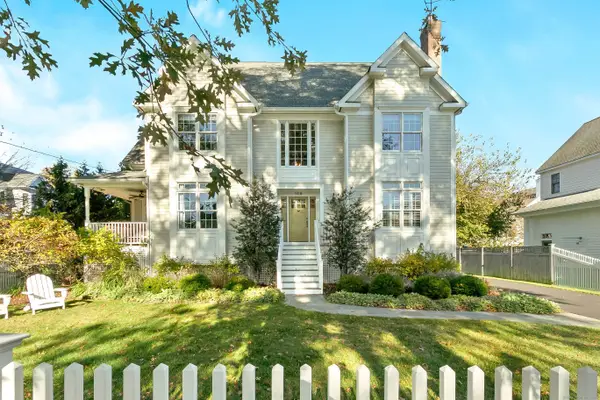 $2,985,000Active5 beds 4 baths3,811 sq. ft.
$2,985,000Active5 beds 4 baths3,811 sq. ft.309 Birch Road, Fairfield, CT 06824
MLS# 24136368Listed by: William Raveis Real Estate - Open Sun, 11am to 1pmNew
 $2,099,900Active4 beds 6 baths5,256 sq. ft.
$2,099,900Active4 beds 6 baths5,256 sq. ft.33 Middlebrook Place, Fairfield, CT 06824
MLS# 24136476Listed by: William Raveis Real Estate - Open Sun, 1 to 3pmNew
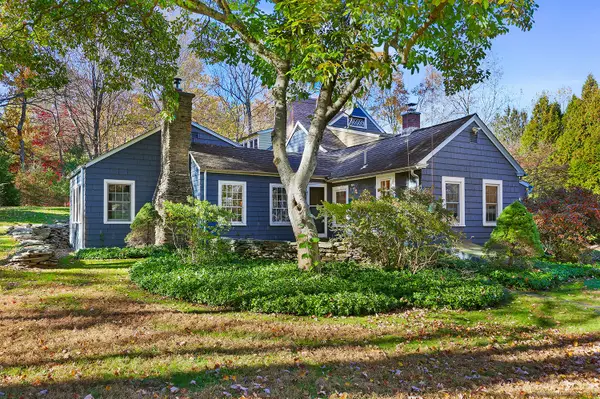 $859,000Active4 beds 3 baths2,273 sq. ft.
$859,000Active4 beds 3 baths2,273 sq. ft.2492 Congress Street, Fairfield, CT 06824
MLS# 24136797Listed by: William Raveis Real Estate - New
 $2,149,000Active4 beds 5 baths3,250 sq. ft.
$2,149,000Active4 beds 5 baths3,250 sq. ft.2 Mellow Street, Fairfield, CT 06824
MLS# 24136155Listed by: William Raveis Real Estate - Open Sun, 12 to 2pmNew
 $749,000Active3 beds 3 baths1,635 sq. ft.
$749,000Active3 beds 3 baths1,635 sq. ft.79 Mayfair Road, Fairfield, CT 06824
MLS# 24134172Listed by: Berkshire Hathaway NE Prop.
