11 Williams Glen Way #11, Glastonbury, CT 06033
Local realty services provided by:ERA Hart Sargis-Breen Real Estate
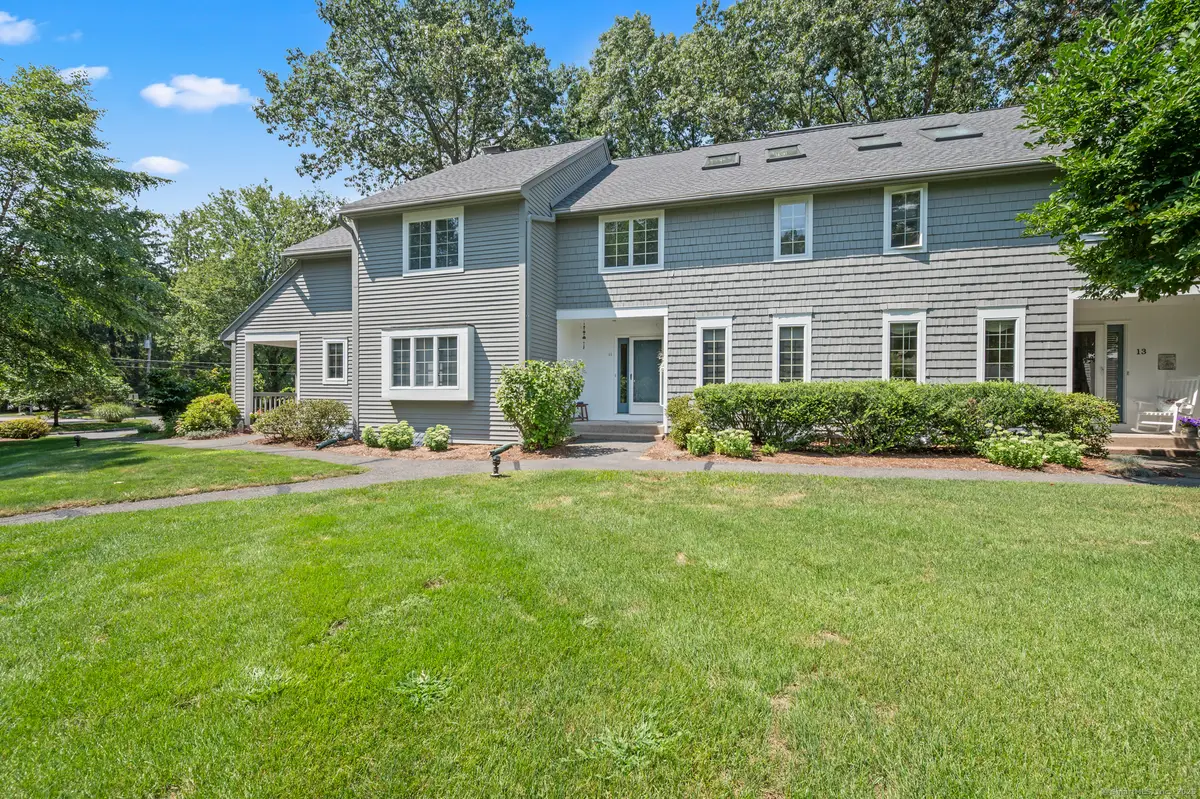
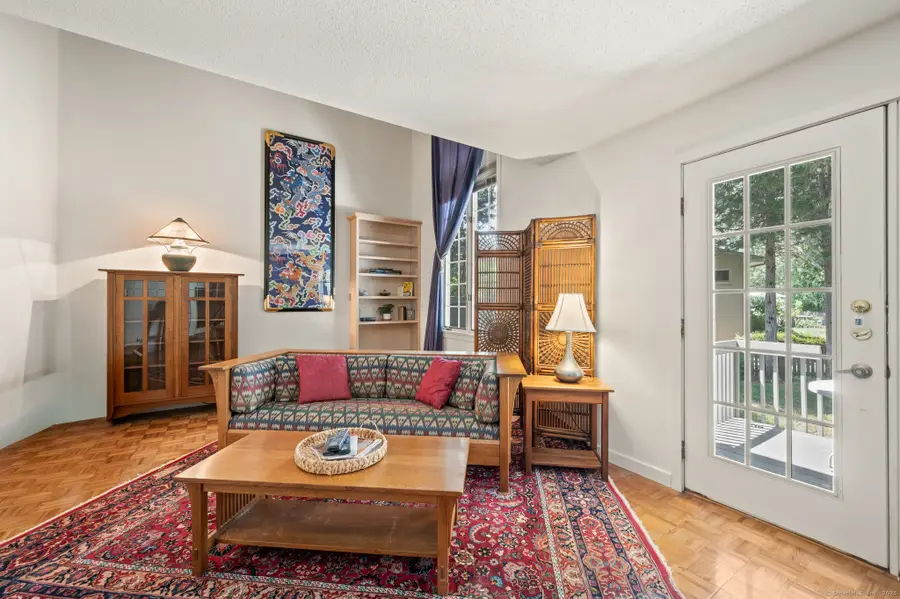
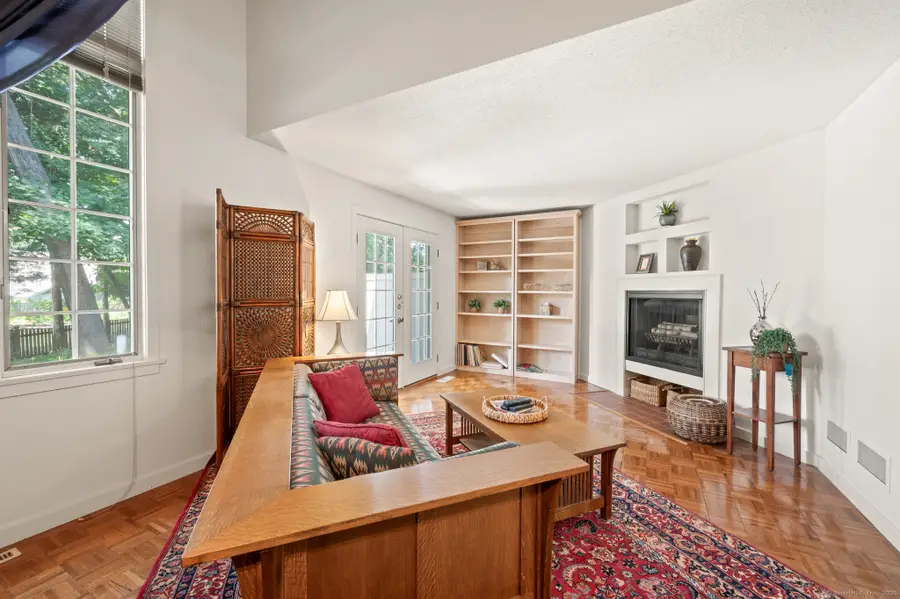
11 Williams Glen Way #11,Glastonbury, CT 06033
$375,000
- 2 Beds
- 3 Baths
- 1,871 sq. ft.
- Condominium
- Active
Listed by:kadji anderson
Office:berkshire hathaway ne prop.
MLS#:24117811
Source:CT
Price summary
- Price:$375,000
- Price per sq. ft.:$200.43
- Monthly HOA dues:$550
About this home
Rarely available 1,871 sq-ft condo -- Close to town and Buttonball School Perfect for all ages, this beautifully maintained 2-bedroom, 2.5-bath townhome with detached 1-car garage is a great place to call home. It is truly special with parquet and hard wood floors throughout the main level, a living room with a 2-story window, gas fireplace, soaring built-in bookshelves and French doors that lead to your own private outdoor deck. The kitchen is open to the dining area and includes a breakfast counter with seating for two. A convenient half bath rounds out this level. The second level (has custom chair rail in place-if desired) features 2 large bedrooms. The primary bedroom suite has a nice walk-in closet with a window for natural light and an ensuite full bath. The 2nd bedroom has ample closet space and a full bath accessible from the hallway. The bonus 3rd level loft is sweet and sure to please with 2 large skylights and lots of space - think, home office, studio/art-craft, game room.....whatever strikes your fancy! Closet and storage spaces galore, including a huge unfinished basement and extra space in the garage too. You will have room for everything. PUBLIC WATER, SEWER & NATURAL GAS HEAT, plus newer roof & skylights, newer A/C, newer furnace and recently painted exterior. Located in a quiet, well-kept HOA community, tucked away just off Main Street, and only a short stroll from downtown events, boutique shopping, and some of the area's most popular restaurants.
Contact an agent
Home facts
- Year built:1981
- Listing Id #:24117811
- Added:1 day(s) ago
- Updated:August 15, 2025 at 12:48 AM
Rooms and interior
- Bedrooms:2
- Total bathrooms:3
- Full bathrooms:2
- Half bathrooms:1
- Living area:1,871 sq. ft.
Heating and cooling
- Cooling:Central Air
- Heating:Hot Air
Structure and exterior
- Year built:1981
- Building area:1,871 sq. ft.
Schools
- High school:Glastonbury
- Middle school:Smith
- Elementary school:Buttonball Lane
Utilities
- Water:Public Water Connected
Finances and disclosures
- Price:$375,000
- Price per sq. ft.:$200.43
- Tax amount:$6,944 (July 2025-June 2026)
New listings near 11 Williams Glen Way #11
- Coming Soon
 $625,000Coming Soon4 beds 3 baths
$625,000Coming Soon4 beds 3 baths80 Greentree Drive, Glastonbury, CT 06033
MLS# 24115631Listed by: Coldwell Banker Realty - Coming Soon
 $450,000Coming Soon4 beds 2 baths
$450,000Coming Soon4 beds 2 baths122 Whapley Road, Glastonbury, CT 06033
MLS# 24115179Listed by: Berkshire Hathaway NE Prop. - Open Sat, 11am to 12:30pmNew
 $380,000Active4 beds 2 baths1,409 sq. ft.
$380,000Active4 beds 2 baths1,409 sq. ft.37 Wrights Lane, Glastonbury, CT 06033
MLS# 24119083Listed by: William Raveis Real Estate - Open Sat, 10 to 11:30amNew
 $339,900Active2 beds 3 baths1,519 sq. ft.
$339,900Active2 beds 3 baths1,519 sq. ft.40 Crossroads Lane #40, Glastonbury, CT 06033
MLS# 24118163Listed by: William Raveis Real Estate - New
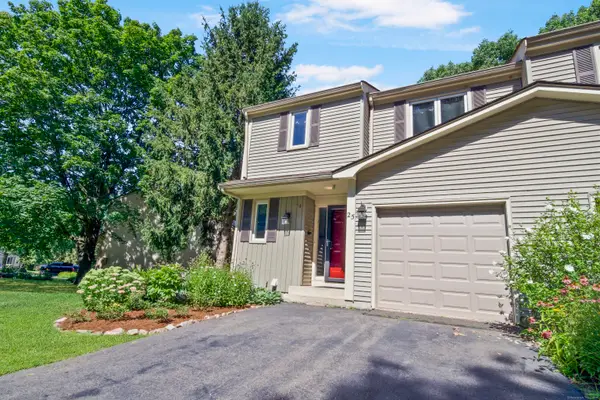 $409,000Active3 beds 4 baths1,652 sq. ft.
$409,000Active3 beds 4 baths1,652 sq. ft.25 Uplands Way #25, Glastonbury, CT 06033
MLS# 24118487Listed by: Century 21 Clemens Group - New
 $882,500Active4 beds 4 baths4,071 sq. ft.
$882,500Active4 beds 4 baths4,071 sq. ft.290 Imperial Drive, Glastonbury, CT 06033
MLS# 24112957Listed by: Berkshire Hathaway NE Prop. - New
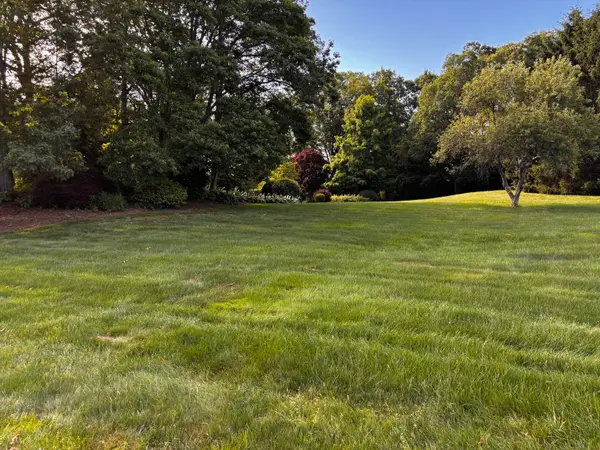 $245,000Active0.92 Acres
$245,000Active0.92 Acres105 Partridge Landing, Glastonbury, CT 06033
MLS# 24118288Listed by: Coldwell Banker Realty - Open Sat, 11am to 1pmNew
 $912,500Active4 beds 4 baths2,750 sq. ft.
$912,500Active4 beds 4 baths2,750 sq. ft.456 Thompson Street, Glastonbury, CT 06033
MLS# 24118036Listed by: The Greene Realty Group - New
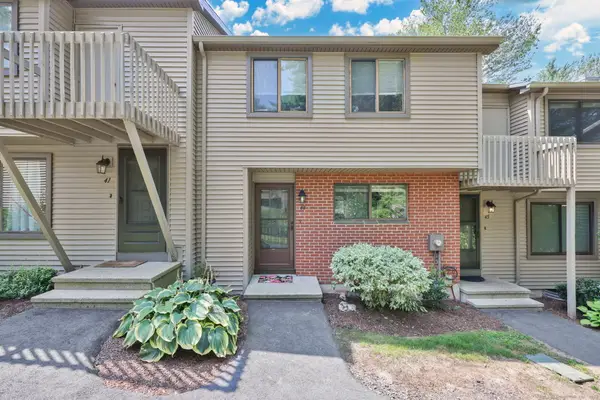 $309,900Active2 beds 2 baths1,247 sq. ft.
$309,900Active2 beds 2 baths1,247 sq. ft.43 Conestoga Way #43, Glastonbury, CT 06033
MLS# 24115035Listed by: Coldwell Banker Realty
