45 Cooper Drive, Glastonbury, CT 06033
Local realty services provided by:ERA Blanchard & Rossetto, Inc.
45 Cooper Drive,Glastonbury, CT 06033
$439,900
- 3 Beds
- 2 Baths
- 1,878 sq. ft.
- Single family
- Active
Listed by: michelle collins(860) 982-4684
Office: berkshire hathaway ne prop.
MLS#:24140860
Source:CT
Price summary
- Price:$439,900
- Price per sq. ft.:$234.24
About this home
Wow this house is a WINNER! Completely remodeled RANCH with expanded living space in the beautifully finished lower level, nestled on a level lot on a cul-de-sac street, walking distance to Glastonbury shops and restaurants! The entire house has been updated with 2 NEW FULL BATHS, a NEW KITCHEN, 4-SEASON SUNROOM, NEW FLOORING in the Kitchen, Lower Level, and Sunroom, refinished hardwood flooring in the Living Room. The ENTIRE interior, including walls, trim and ceilings, has been freshly painted, all accentuated by chic designer lighting fixtures. Laundry is on the first floor, with full-size stackable washer and dryer in the remodeled full bath off of the kitchen. The 4-season sunroom overlooks a very level, park-like backyard and cozy paver patio. And the lower level adds 546 square feet of living space for family room and office/bedroom. Other fabulous amenities include 2 fireplaces, BRAND NEW VINYL SIDING, new garage door, redesigned front door mudroom/ entry, PUBLIC WATER AND SEWER, natural gas heat. Enjoy a location that is so central to highways, shops and restaurants, and a stroll to Naubuc school playground right at the end of the street!
Contact an agent
Home facts
- Year built:1960
- Listing ID #:24140860
- Added:1 day(s) ago
- Updated:November 22, 2025 at 11:35 PM
Rooms and interior
- Bedrooms:3
- Total bathrooms:2
- Full bathrooms:2
- Living area:1,878 sq. ft.
Heating and cooling
- Cooling:Attic Fan, Ceiling Fans
- Heating:Baseboard, Hot Water
Structure and exterior
- Roof:Asphalt Shingle
- Year built:1960
- Building area:1,878 sq. ft.
- Lot area:0.39 Acres
Schools
- High school:Glastonbury
- Middle school:Smith
- Elementary school:Naubuc
Utilities
- Water:Public Water Connected
Finances and disclosures
- Price:$439,900
- Price per sq. ft.:$234.24
- Tax amount:$6,875 (July 2025-June 2026)
New listings near 45 Cooper Drive
- New
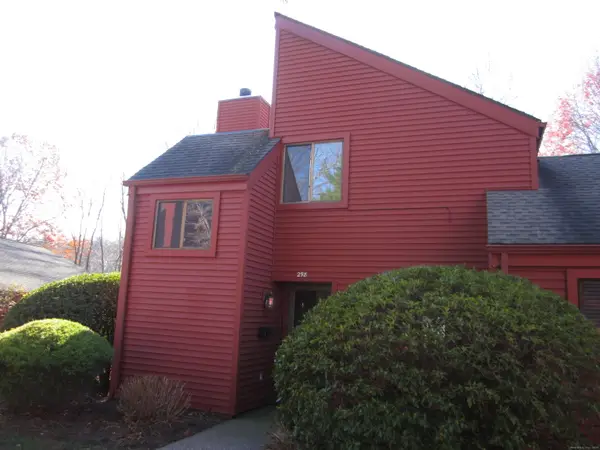 $305,000Active2 beds 3 baths1,406 sq. ft.
$305,000Active2 beds 3 baths1,406 sq. ft.298 Hollister Way West #298, Glastonbury, CT 06033
MLS# 24141729Listed by: Aspen Realty Group - Open Sun, 10am to 12pmNew
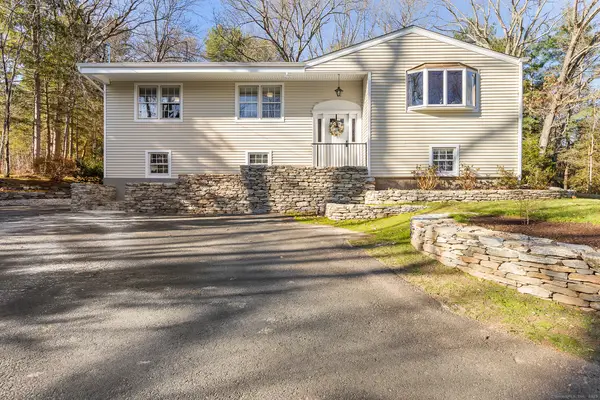 $525,000Active3 beds 2 baths2,078 sq. ft.
$525,000Active3 beds 2 baths2,078 sq. ft.1043 Hopewell Road, Glastonbury, CT 06073
MLS# 24139799Listed by: Redfin Corporation 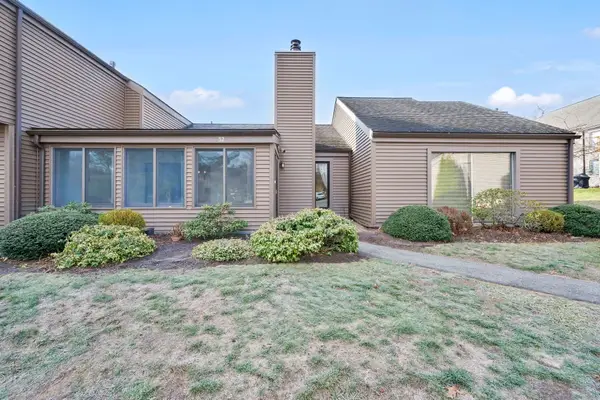 $359,000Pending2 beds 2 baths1,584 sq. ft.
$359,000Pending2 beds 2 baths1,584 sq. ft.32 Hollister Way South #32, Glastonbury, CT 06033
MLS# 24141504Listed by: William Raveis Real Estate- New
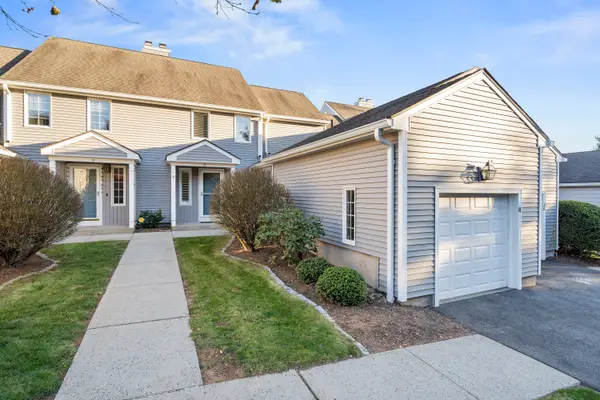 $450,000Active4 beds 4 baths2,422 sq. ft.
$450,000Active4 beds 4 baths2,422 sq. ft.8 Chelsea Lane #8, Glastonbury, CT 06073
MLS# 24141435Listed by: Berkshire Hathaway NE Prop. - New
 $750,000Active3 beds 4 baths3,494 sq. ft.
$750,000Active3 beds 4 baths3,494 sq. ft.1696 Main Street, Glastonbury, CT 06033
MLS# 24141101Listed by: Century 21 Clemens Group - Open Sun, 12 to 2pmNew
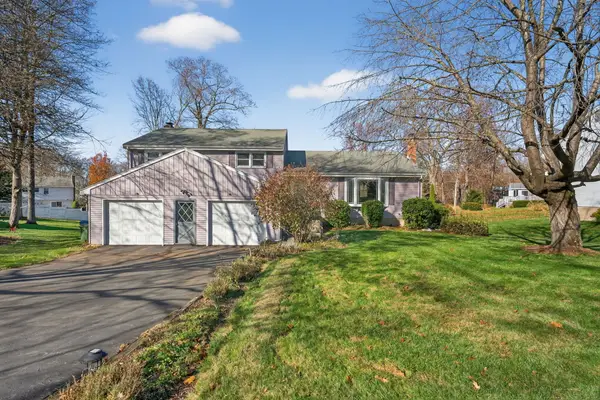 $579,900Active3 beds 3 baths2,583 sq. ft.
$579,900Active3 beds 3 baths2,583 sq. ft.319 Great Swamp Road, Glastonbury, CT 06033
MLS# 24140699Listed by: Executive Real Estate Inc. - Open Sun, 12:30 to 2pmNew
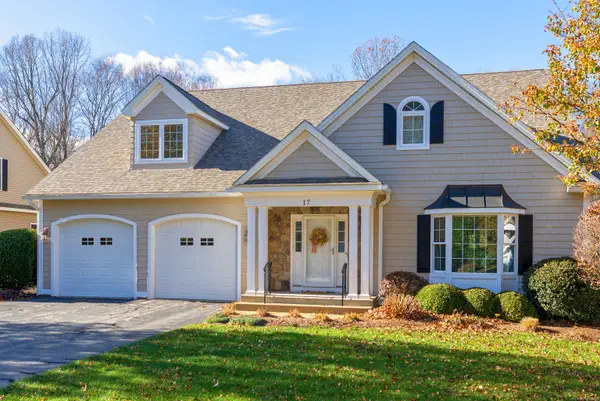 $850,000Active3 beds 4 baths3,016 sq. ft.
$850,000Active3 beds 4 baths3,016 sq. ft.17 Autumn Lane #17, Glastonbury, CT 06033
MLS# 24140654Listed by: William Raveis Real Estate - New
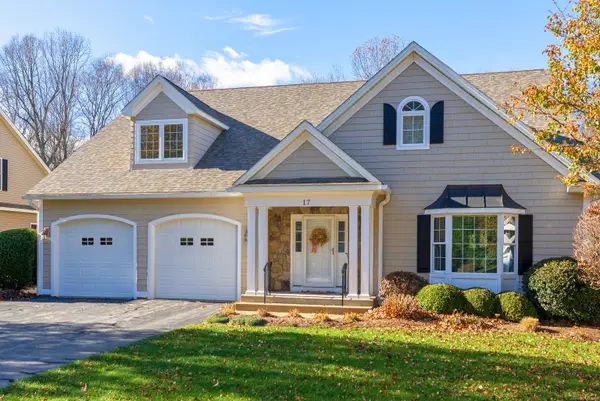 $850,000Active3 beds 4 baths3,016 sq. ft.
$850,000Active3 beds 4 baths3,016 sq. ft.17 Autumn Lane #17, Glastonbury, CT 06033
MLS# 24141138Listed by: William Raveis Real Estate - New
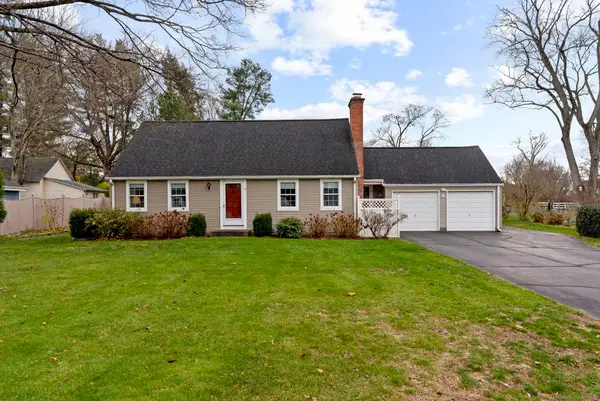 $499,900Active2 beds 2 baths2,037 sq. ft.
$499,900Active2 beds 2 baths2,037 sq. ft.16 Westview Lane, Glastonbury, CT 06033
MLS# 24140641Listed by: Berkshire Hathaway NE Prop.
