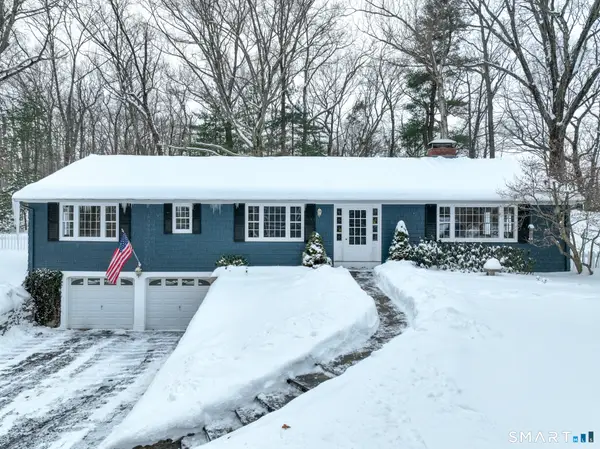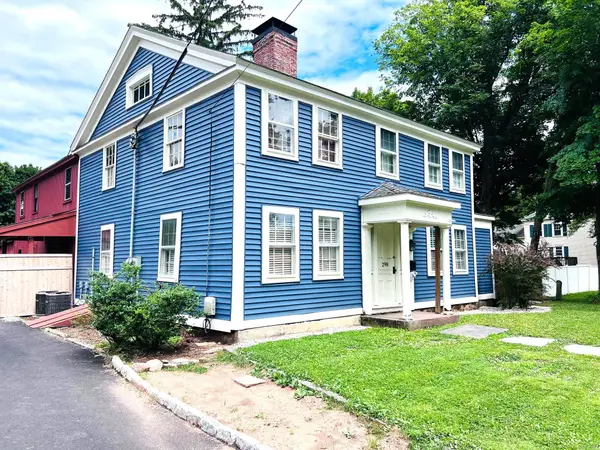47 Brookview Drive, Glastonbury, CT 06033
Local realty services provided by:ERA Key Realty Services
47 Brookview Drive,Glastonbury, CT 06033
$951,000
- 4 Beds
- 4 Baths
- 3,000 sq. ft.
- Single family
- Pending
Listed by: amy rio(860) 916-6048
Office: executive real estate inc.
MLS#:24092260
Source:CT
Price summary
- Price:$951,000
- Price per sq. ft.:$317
About this home
House will be ready for the new home owner to move in at the end of January. Luxury Meets Livability Welcome to your dream home! Home is under construction and will be completed in 4-6 months. This stunning new construction home is 4-bedroom, 3.5-bath residence that offers 2,927 square feet of modern elegance set on a spacious 0.64-acre lot. From the moment you step inside, you'll be captivated by the craftsmanship, open-concept layout, and upscale finishes throughout. The gourmet kitchen is the heart of the home, featuring premium cabinetry, high-end appliances, and a large island perfect for entertaining. A sun-drenched dining area flows seamlessly into the expansive living room, creating an ideal space for gatherings or cozy nights in. Upstairs, you'll find four generously sized bedrooms, including a luxurious primary suite complete with a spa-inspired bath and walk-in closet. The additional baths are thoughtfully designed with designer tile and contemporary fixtures. Outside, enjoy the privacy of your oversized lot-perfect for outdoor entertaining, future expansion, or simply relaxing in your own backyard sanctuary. With brand-new everything-roof, mechanicals, insulation, and windows-this home offers low-maintenance living and peace of mind for years to come. Don't miss the opportunity to own a turnkey masterpiece. Schedule your private tour today!
Contact an agent
Home facts
- Year built:2025
- Listing ID #:24092260
- Added:288 day(s) ago
- Updated:February 10, 2026 at 08:19 AM
Rooms and interior
- Bedrooms:4
- Total bathrooms:4
- Full bathrooms:3
- Half bathrooms:1
- Living area:3,000 sq. ft.
Heating and cooling
- Cooling:Central Air
- Heating:Hot Air
Structure and exterior
- Roof:Asphalt Shingle
- Year built:2025
- Building area:3,000 sq. ft.
- Lot area:0.64 Acres
Schools
- High school:Glastonbury
- Elementary school:Per Board of Ed
Utilities
- Water:Private Well
Finances and disclosures
- Price:$951,000
- Price per sq. ft.:$317
- Tax amount:$3,861 (July 2025-June 2026)
New listings near 47 Brookview Drive
- New
 $529,900Active3 beds 3 baths2,330 sq. ft.
$529,900Active3 beds 3 baths2,330 sq. ft.197 Foote Road, Glastonbury, CT 06073
MLS# 24151916Listed by: William Raveis Real Estate  $1,700,000Active5 beds 6 baths3,902 sq. ft.
$1,700,000Active5 beds 6 baths3,902 sq. ft.105 Crosby Road, Glastonbury, CT 06033
MLS# 24094237Listed by: William Raveis Real Estate $499,900Pending2 beds 2 baths1,692 sq. ft.
$499,900Pending2 beds 2 baths1,692 sq. ft.95 South Mill Drive #95, Glastonbury, CT 06073
MLS# 24148271Listed by: William Raveis Real Estate- New
 $349,000Active2 beds 2 baths908 sq. ft.
$349,000Active2 beds 2 baths908 sq. ft.159 Hollister Way North #159, Glastonbury, CT 06033
MLS# 24150036Listed by: Carl Guild & Associates  $699,900Active4 beds 3 baths2,200 sq. ft.
$699,900Active4 beds 3 baths2,200 sq. ft.390 Ash Swamp Road, Glastonbury, CT 06033
MLS# 24150457Listed by: Berkshire Hathaway NE Prop. $399,900Active2 beds 3 baths2,019 sq. ft.
$399,900Active2 beds 3 baths2,019 sq. ft.78 Crossroads Lane #78, Glastonbury, CT 06033
MLS# 24151879Listed by: William Raveis Real Estate $359,900Pending2 beds 2 baths1,384 sq. ft.
$359,900Pending2 beds 2 baths1,384 sq. ft.168 Hollister Way South, Glastonbury, CT 06033
MLS# 24150572Listed by: Berkshire Hathaway NE Prop. $299,900Pending2 beds 2 baths1,556 sq. ft.
$299,900Pending2 beds 2 baths1,556 sq. ft.24 Pearl Street, Glastonbury, CT 06033
MLS# 24151464Listed by: Coldwell Banker Realty $350,000Pending2 beds 2 baths1,586 sq. ft.
$350,000Pending2 beds 2 baths1,586 sq. ft.25 Willow Green Way #25, Glastonbury, CT 06033
MLS# 24150981Listed by: Executive Real Estate Inc. $529,900Pending6 beds 2 baths2,918 sq. ft.
$529,900Pending6 beds 2 baths2,918 sq. ft.298 Naubuc Avenue, Glastonbury, CT 06033
MLS# 24151058Listed by: William Raveis Real Estate

