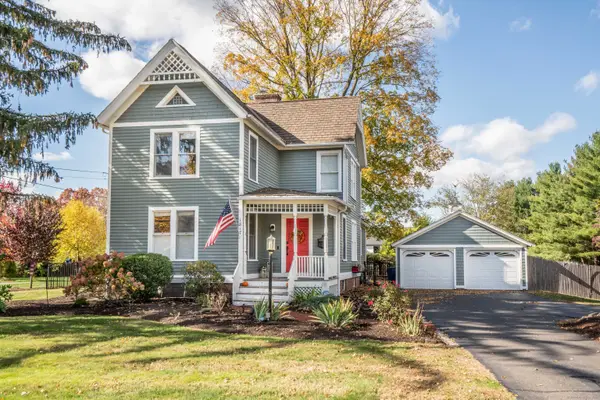521 Overlook Road, Glastonbury, CT 06033
Local realty services provided by:ERA Treanor Real Estate
521 Overlook Road,Glastonbury, CT 06033
$875,000
- 4 Beds
- 6 Baths
- 5,588 sq. ft.
- Single family
- Pending
Listed by: schuyler goines
Office: coldwell banker realty
MLS#:24066007
Source:CT
Price summary
- Price:$875,000
- Price per sq. ft.:$156.59
About this home
Luxury Living in Glastonbury, CT | 5,000+ Sq Ft Custom Colonial Welcome to your dream home-an exquisite custom colonial offering over 5,000 square feet of refined living space in one of Glastonbury's most sought-after neighborhoods. Tucked into a private, wooded setting and just minutes from vibrant shops, restaurants, and the Orchard Hill Pool and Tennis Club, this luxury residence strikes the perfect balance between elegance, comfort, and convenience. Step inside to discover soaring ceilings, gleaming brand-new hardwood floors, and an open layout filled with natural light. The grand living room stuns with a cathedral ceiling and a marble-surround fireplace, flowing seamlessly into the chef's kitchen-complete with cherry cabinetry, granite countertops, stainless steel appliances, a six-burner Decor gas stove, dual convection ovens, pantry, and a massive 8-foot island perfect for gathering. The main level also offers a window-wrapped formal dining room, two stylish half baths, a mudroom, and a gas-fireplace study-ideal for working from home. Upstairs, retreat to your serene primary suite featuring a sitting room with fireplace, private balcony, dual walk-in closets, and a spa-like bath. Three more bedrooms, including a private guest suite with full bath, offer comfort for all. The walk-out lower level is an entertainer's dream-featuring a full bath, wet bar, wine cellar for 350+ bottles, family room, bonus space, and easy access to a relaxing hot tub.
Contact an agent
Home facts
- Year built:1984
- Listing ID #:24066007
- Added:101 day(s) ago
- Updated:November 15, 2025 at 12:31 PM
Rooms and interior
- Bedrooms:4
- Total bathrooms:6
- Full bathrooms:4
- Half bathrooms:2
- Living area:5,588 sq. ft.
Heating and cooling
- Cooling:Central Air
- Heating:Hot Air
Structure and exterior
- Roof:Asphalt Shingle
- Year built:1984
- Building area:5,588 sq. ft.
- Lot area:2.1 Acres
Schools
- High school:Per Board of Ed
- Elementary school:Per Board of Ed
Utilities
- Water:Private Well
Finances and disclosures
- Price:$875,000
- Price per sq. ft.:$156.59
- Tax amount:$16,996 (July 2025-June 2026)
New listings near 521 Overlook Road
- Open Sun, 12 to 1:30pmNew
 $399,000Active3 beds 2 baths1,224 sq. ft.
$399,000Active3 beds 2 baths1,224 sq. ft.20 Newberry Lane #20, Glastonbury, CT 06033
MLS# 24139881Listed by: Coldwell Banker Realty - New
 $299,900Active2 beds 2 baths1,080 sq. ft.
$299,900Active2 beds 2 baths1,080 sq. ft.3 Periwinkle Lane #3, Glastonbury, CT 06033
MLS# 24139535Listed by: RE/MAX Right Choice - Open Sun, 11am to 1pmNew
 $449,000Active2 beds 2 baths1,564 sq. ft.
$449,000Active2 beds 2 baths1,564 sq. ft.84 Hollister Way South #84, Glastonbury, CT 06033
MLS# 24139107Listed by: Coldwell Banker Realty - Open Sun, 11am to 1pmNew
 $329,900Active2 beds 1 baths836 sq. ft.
$329,900Active2 beds 1 baths836 sq. ft.287 Main Street, Glastonbury, CT 06073
MLS# 24139724Listed by: Executive Real Estate Inc. - Open Sun, 12 to 1:30pmNew
 $340,000Active2 beds 1 baths927 sq. ft.
$340,000Active2 beds 1 baths927 sq. ft.282 Mountain Road, Glastonbury, CT 06033
MLS# 24139491Listed by: William Raveis Real Estate - New
 $625,000Active3 beds 3 baths2,828 sq. ft.
$625,000Active3 beds 3 baths2,828 sq. ft.19 Orchard Lane, Glastonbury, CT 06033
MLS# 24138890Listed by: William Pitt Sotheby's Int'l  $549,900Pending3 beds 2 baths1,904 sq. ft.
$549,900Pending3 beds 2 baths1,904 sq. ft.34 Williams Street West, Glastonbury, CT 06033
MLS# 24138816Listed by: William Raveis Real Estate $359,900Pending3 beds 1 baths1,393 sq. ft.
$359,900Pending3 beds 1 baths1,393 sq. ft.269 House Street, Glastonbury, CT 06033
MLS# 24138586Listed by: Toro Real Estate LLC- New
 $299,999Active2 beds 2 baths1,602 sq. ft.
$299,999Active2 beds 2 baths1,602 sq. ft.5 Garland Drive #5, Glastonbury, CT 06033
MLS# 24137982Listed by: William Raveis Real Estate  $715,000Pending4 beds 3 baths2,667 sq. ft.
$715,000Pending4 beds 3 baths2,667 sq. ft.1817 Main Street, Glastonbury, CT 06033
MLS# 24135012Listed by: William Raveis Real Estate
