96 Crosby Road, Glastonbury, CT 06033
Local realty services provided by:ERA Hart Sargis-Breen Real Estate
Upcoming open houses
- Fri, Oct 0304:30 pm - 06:30 pm
Listed by:margaret wilcox
Office:william raveis real estate
MLS#:24125805
Source:CT
Price summary
- Price:$1,449,900
- Price per sq. ft.:$394.1
About this home
New Construction-Fully Completed Home in coveted Crosby II Subdivision! Experience unparalleled elegance by Glastonbury's signature builder, Reggie Jacques. Beautiful build showcasing the highest level of craftsmanship & design. As you enter, you are greeted by an impressive 2-story foyer, featuring a breathtaking dbl-sided iron staircase that sets the tone for the luxurious ambiance in the home. Open concept floorplan flows effortlessly, starting w/ the formal dining & living room into the stately family room. Here a dramatic wall of windows & fireplace, flanked by custom built-ins, create the perfect gathering space. The kitchen is simply stunning! Custom-built cabinets soar to the ceiling and pair perfectly w/ the trendy quartz countertops & designer fixtures throughout. Additional features include an apron sink, a walk-in pantry, dbl ovens, gas cooktop, custom hood, wine fridge, & ideal serving pantry. Main level also features a convenient first-floor bedroom suite, perfect for guests/family. Second floor doesn't disappoint w/ an impressive primary, complete w/ a separate sitting area, huge walk-in closet, & luxurious master bath. Three additional generously sized bedrooms, two full bathrooms, & a laundry rm round out the 2nd floor. The unfinished LL provides potential for future expansion w/ rough plumbing in place for an additional bath. Exterior provides a striking 1st impression w/ stone veneer & gorgeous arch windows. Rear patio, irrigation, level yard...
Contact an agent
Home facts
- Year built:2024
- Listing ID #:24125805
- Added:203 day(s) ago
- Updated:October 01, 2025 at 04:44 PM
Rooms and interior
- Bedrooms:5
- Total bathrooms:5
- Full bathrooms:4
- Half bathrooms:1
- Living area:3,679 sq. ft.
Heating and cooling
- Cooling:Central Air
- Heating:Hot Air
Structure and exterior
- Roof:Asphalt Shingle
- Year built:2024
- Building area:3,679 sq. ft.
- Lot area:1.18 Acres
Schools
- High school:Glastonbury
- Middle school:Smith
- Elementary school:Hopewell
Utilities
- Water:Private Well
Finances and disclosures
- Price:$1,449,900
- Price per sq. ft.:$394.1
- Tax amount:$14,360 (July 2025-June 2026)
New listings near 96 Crosby Road
- New
 $339,000Active2 beds 2 baths1,020 sq. ft.
$339,000Active2 beds 2 baths1,020 sq. ft.10 Rockhaven Drive #10, Glastonbury, CT 06033
MLS# 24125937Listed by: KW Legacy Partners - Coming Soon
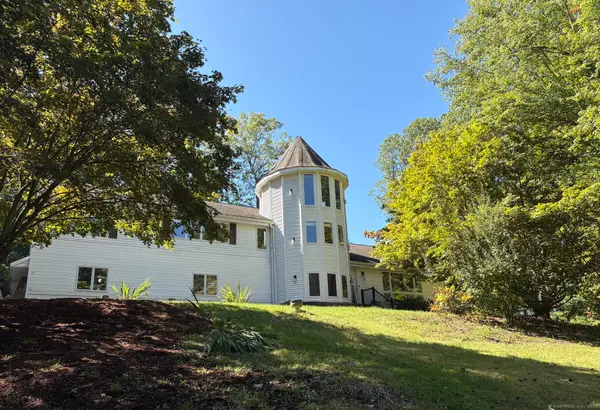 $725,000Coming Soon4 beds 4 baths
$725,000Coming Soon4 beds 4 baths297 Wickham Road, Glastonbury, CT 06033
MLS# 24129950Listed by: William Raveis Real Estate - New
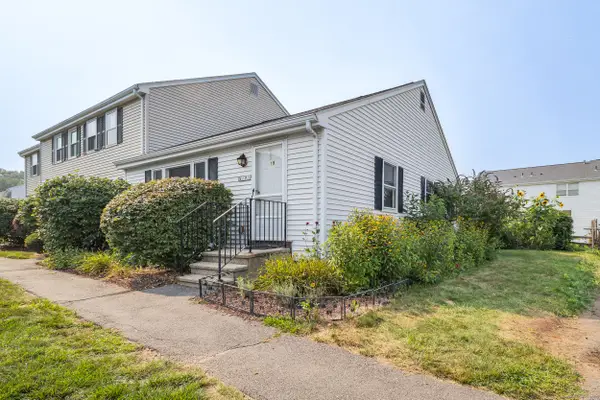 Listed by ERA$274,900Active1 beds 2 baths1,591 sq. ft.
Listed by ERA$274,900Active1 beds 2 baths1,591 sq. ft.19 Stonecress Lane #19, Glastonbury, CT 06033
MLS# 24129991Listed by: ERA Blanchard & Rossetto - New
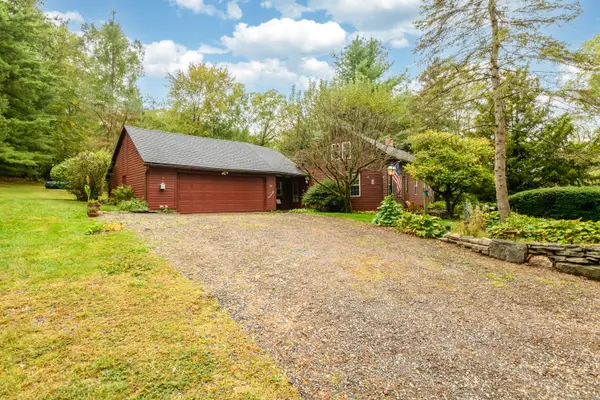 $299,900Active3 beds 1 baths1,123 sq. ft.
$299,900Active3 beds 1 baths1,123 sq. ft.185 Foote Road, Glastonbury, CT 06073
MLS# 24129270Listed by: William Pitt Sotheby's International Realty 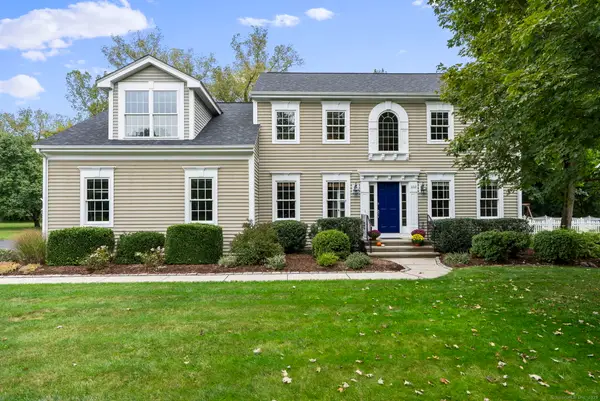 $758,000Pending4 beds 3 baths2,832 sq. ft.
$758,000Pending4 beds 3 baths2,832 sq. ft.332 Great Pond Road, Glastonbury, CT 06073
MLS# 24115039Listed by: Berkshire Hathaway NE Prop.- New
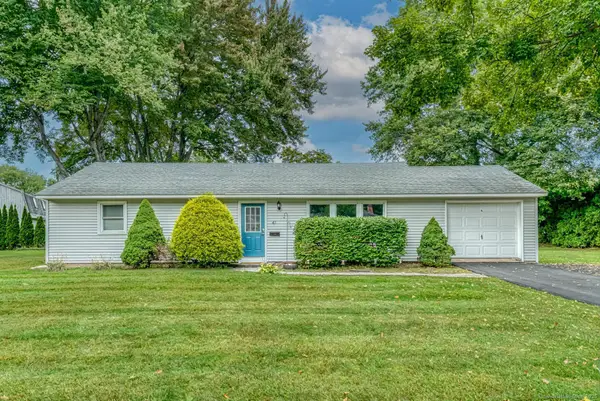 $439,900Active3 beds 2 baths1,364 sq. ft.
$439,900Active3 beds 2 baths1,364 sq. ft.41 Talcott Road, Glastonbury, CT 06033
MLS# 24128729Listed by: William Raveis Real Estate  $749,900Pending4 beds 4 baths4,020 sq. ft.
$749,900Pending4 beds 4 baths4,020 sq. ft.23 Wagon Road, Glastonbury, CT 06033
MLS# 24128709Listed by: William Raveis Real Estate- New
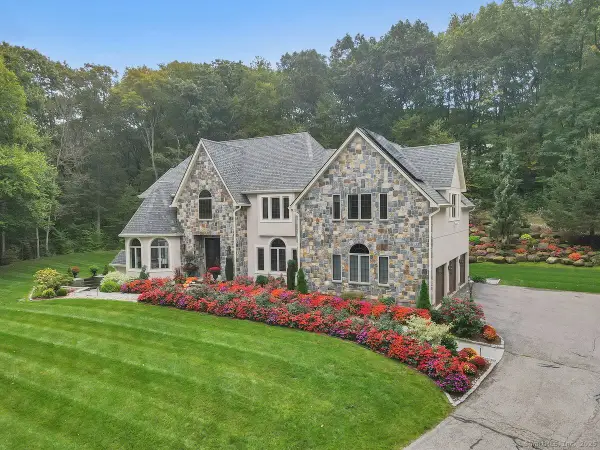 $1,475,000Active5 beds 5 baths5,661 sq. ft.
$1,475,000Active5 beds 5 baths5,661 sq. ft.36 Sand Hill Lane, Glastonbury, CT 06033
MLS# 24129170Listed by: Berkshire Hathaway NE Prop. - New
 $299,000Active2 beds 2 baths969 sq. ft.
$299,000Active2 beds 2 baths969 sq. ft.8 Butternut Drive #8, Glastonbury, CT 06033
MLS# 24129182Listed by: LAZA Properties - New
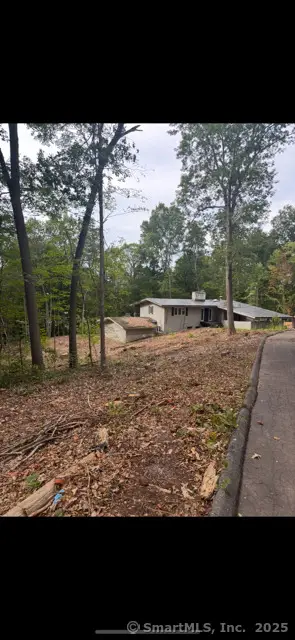 $434,900Active5 beds 3 baths1,841 sq. ft.
$434,900Active5 beds 3 baths1,841 sq. ft.49 Millstone Road, Glastonbury, CT 06033
MLS# 24127901Listed by: Better Living Realty, LLC
