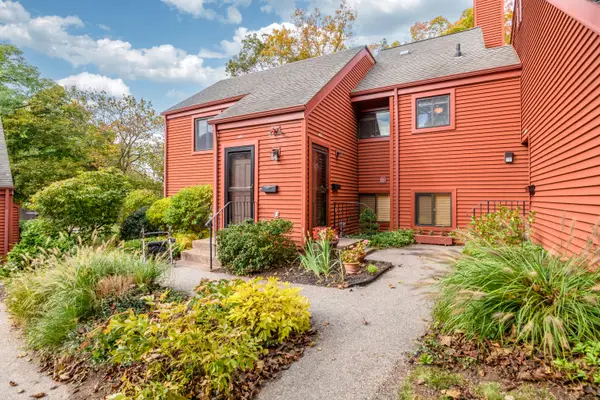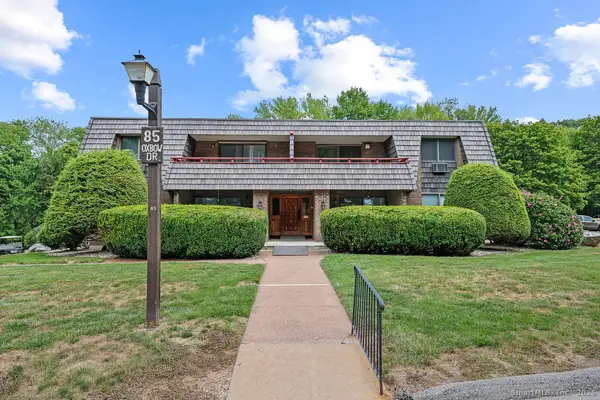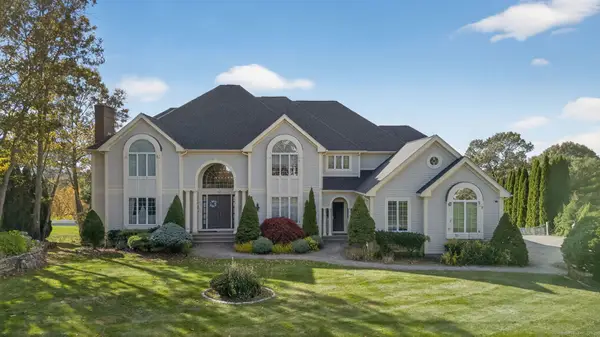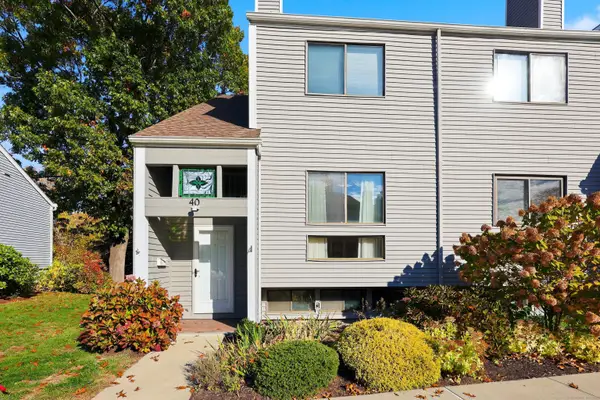96 Crosby Road, Glastonbury, CT 06033
Local realty services provided by:ERA Blanchard & Rossetto, Inc.
Listed by:margaret wilcox
Office:william raveis real estate
MLS#:24136828
Source:CT
Price summary
- Price:$1,350,000
- Price per sq. ft.:$366.95
About this home
New Construction! Fully Completed & Move-In Ready in the Coveted Crosby II Subdivision! Experience luxury craftsmanship by Glastonbury's premier builder, Reggie Jacques. This stunning home showcases top-tier design & timeless finishes throughout. Step into the grand 2-story foyer featuring a breathtaking double-sided iron staircase that sets the tone for the sophistication within. Open-concept layout flows seamlessly from the formal dining & living rooms into a dramatic family rm highlighted by a wall of windows, custom built-ins, & an elegant fireplace. The chef's kitchen is a true showpiece featuring ceiling-height custom cabinetry, quartz countertops, designer lighting, a walk-in pantry, double ovens, gas cooktop, custom hood, wine fridge, & serving pantry. The first-floor bedroom suite offers flexibility for guests or multi-generational living. Upstairs, the luxurious primary suite impresses with a private sitting area, expansive walk-in closet, & spa-inspired bath. Three additional bedrooms, two full baths, and a convenient laundry rm complete the upper level. The lower level with rough plumbing provides opportunity for future expansion. Curb appeal abounds with stone veneer, arch-top windows, a rear patio, irrigation system, and a level yard. A flawless blend of design, function, and craftsmanship- ready for its first owners!
Contact an agent
Home facts
- Year built:2024
- Listing ID #:24136828
- Added:3 day(s) ago
- Updated:November 03, 2025 at 01:42 AM
Rooms and interior
- Bedrooms:5
- Total bathrooms:4
- Full bathrooms:4
- Living area:3,679 sq. ft.
Heating and cooling
- Cooling:Central Air
- Heating:Hot Air
Structure and exterior
- Roof:Asphalt Shingle
- Year built:2024
- Building area:3,679 sq. ft.
- Lot area:1.18 Acres
Schools
- High school:Glastonbury
- Middle school:Smith
- Elementary school:Hopewell
Utilities
- Water:Private Well
Finances and disclosures
- Price:$1,350,000
- Price per sq. ft.:$366.95
- Tax amount:$14,360 (July 2025-June 2026)
New listings near 96 Crosby Road
- Coming Soon
 $685,000Coming Soon4 beds 3 baths
$685,000Coming Soon4 beds 3 baths186 Williams Street East, Glastonbury, CT 06033
MLS# 24137377Listed by: Coldwell Banker Realty - New
 $499,900Active3 beds 2 baths2,191 sq. ft.
$499,900Active3 beds 2 baths2,191 sq. ft.87 Kinne Road, Glastonbury, CT 06033
MLS# 24137213Listed by: LPT Realty - New
 $274,900Active2 beds 2 baths1,042 sq. ft.
$274,900Active2 beds 2 baths1,042 sq. ft.163 Hollister Way North #163, Glastonbury, CT 06033
MLS# 24134406Listed by: William Pitt Sotheby's International Realty - New
 $1,200,000Active5 beds 5 baths3,475 sq. ft.
$1,200,000Active5 beds 5 baths3,475 sq. ft.97 Crosby Road, Glastonbury, CT 06033
MLS# 24136823Listed by: William Raveis Real Estate - New
 $275,000Active2 beds 2 baths1,502 sq. ft.
$275,000Active2 beds 2 baths1,502 sq. ft.13 Holly Lane #13, Glastonbury, CT 06033
MLS# 24135312Listed by: Coldwell Banker Realty - New
 $849,900Active4 beds 3 baths4,087 sq. ft.
$849,900Active4 beds 3 baths4,087 sq. ft.78 Partridge Landing, Glastonbury, CT 06033
MLS# 24136780Listed by: William Raveis Real Estate - New
 $205,000Active1 beds 1 baths759 sq. ft.
$205,000Active1 beds 1 baths759 sq. ft.85 Oxbow Drive #APT C7, Glastonbury, CT 06033
MLS# 24136886Listed by: William Raveis Real Estate - New
 $1,250,000Active5 beds 6 baths8,348 sq. ft.
$1,250,000Active5 beds 6 baths8,348 sq. ft.87 Colton Road, Glastonbury, CT 06033
MLS# 24136294Listed by: Executive Real Estate Inc. - New
 $399,000Active2 beds 3 baths1,519 sq. ft.
$399,000Active2 beds 3 baths1,519 sq. ft.40 Crossroads Lane #40, Glastonbury, CT 06033
MLS# 24135935Listed by: Marino Realty LLC
