30 Holcomb Ridge, Granby, CT 06090
Local realty services provided by:ERA Hart Sargis-Breen Real Estate
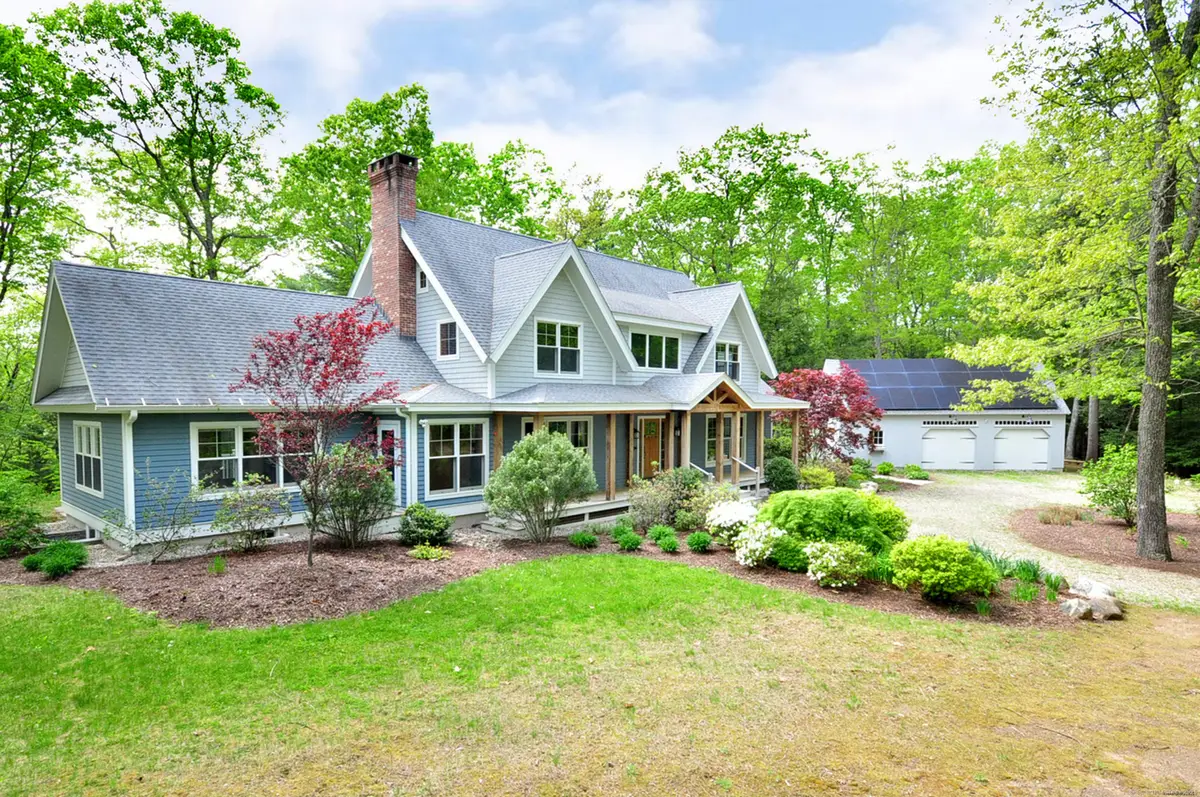


30 Holcomb Ridge,Granby, CT 06090
$995,000
- 3 Beds
- 4 Baths
- 3,589 sq. ft.
- Single family
- Active
Listed by:gail gene mercey
Office:berkshire hathaway ne prop.
MLS#:24097732
Source:CT
Price summary
- Price:$995,000
- Price per sq. ft.:$277.24
- Monthly HOA dues:$66.67
About this home
Spectacular Post and Beam Home that is light and bright and has the most breathtaking and expansive views in the area. Surrounded & protected by conservation land on 3 sides plus trails to Salmon Brook & Mclean Game Refuge. Built by La Plante Construction, from a custom plan by Habitat Post & Beam, Deerfield, MA. Enjoy the open floor plan which consists of a kitchen, with custom cherry cabinets, 2 sinks, an Island, and a Peninsula with a Douglas fir counter, that was salvaged from the Norwich Railroad Station. A mudroom, guest bath and a Butler pantry with laundry hook-ups are all conveniently separate and located off of the kitchen area. Enjoy the large gathering room with fireplace and vaulted ceilings that will take your breath away! The dining room with French doors overlooks a large sunroom, and the cozy living room & media room will be enjoyed by all. The primary bedroom suite, on the main level, is fully accessible, large walk-in closet, sitting area, full bath with walk-in shower and a deck outside to enjoy the views. A split staircase leads to the 2nd floor to another bedroom suite, a 3rd bedroom, sitting area and stairs to a loft. Gleaming wood floors and post and beam construction consisting of Douglas Fir, red birch, oak and pine can be seen and admired throughout the entirety of this home. Country Carpenters Custom Post and Beam Barn was built in 2014. Auto generator, water filter system, central air w/ 3 zones and on demand hot water & seller owned solar panels
Contact an agent
Home facts
- Year built:2013
- Listing Id #:24097732
- Added:151 day(s) ago
- Updated:July 22, 2025 at 05:52 PM
Rooms and interior
- Bedrooms:3
- Total bathrooms:4
- Full bathrooms:3
- Half bathrooms:1
- Living area:3,589 sq. ft.
Heating and cooling
- Cooling:Central Air
- Heating:Hot Air
Structure and exterior
- Roof:Asphalt Shingle, Gable
- Year built:2013
- Building area:3,589 sq. ft.
- Lot area:3.5 Acres
Schools
- High school:Granby Memorial
- Middle school:Per Board of Ed
- Elementary school:Per Board of Ed
Utilities
- Water:Private Well
Finances and disclosures
- Price:$995,000
- Price per sq. ft.:$277.24
- Tax amount:$20,915 (July 2025-June 2026)
New listings near 30 Holcomb Ridge
- Coming Soon
 $385,000Coming Soon3 beds 4 baths
$385,000Coming Soon3 beds 4 baths12 Chatsworth Road #12, Granby, CT 06035
MLS# 24119240Listed by: Berkshire Hathaway NE Prop. 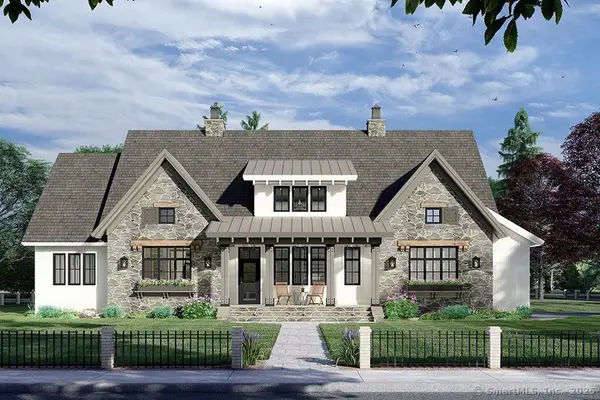 $795,000Active4 beds 3 baths2,362 sq. ft.
$795,000Active4 beds 3 baths2,362 sq. ft.206 Day Street, Granby, CT 06035
MLS# 24097101Listed by: MacNaughton Real Estate $695,000Active4 beds 3 baths2,010 sq. ft.
$695,000Active4 beds 3 baths2,010 sq. ft.281 North Granby Road, Granby, CT 06035
MLS# 24097158Listed by: MacNaughton Real Estate- Coming SoonOpen Sun, 2 to 4pm
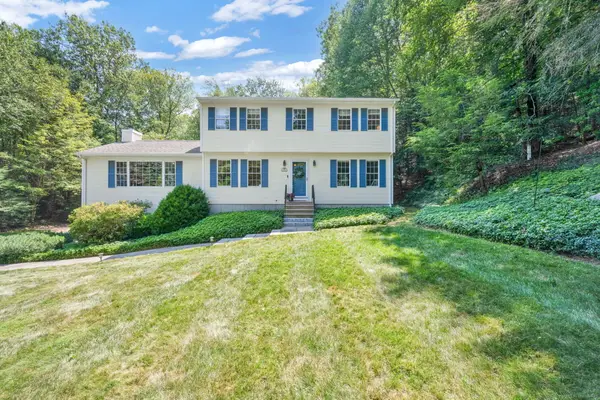 $519,000Coming Soon3 beds 3 baths
$519,000Coming Soon3 beds 3 baths49 Pheasant Run, Granby, CT 06060
MLS# 24117274Listed by: Coldwell Banker Realty - New
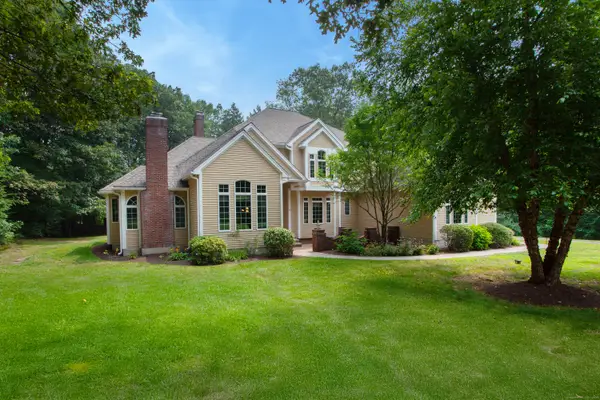 $690,000Active5 beds 4 baths4,332 sq. ft.
$690,000Active5 beds 4 baths4,332 sq. ft.35 Silver Brook Lane, Granby, CT 06060
MLS# 24117703Listed by: Berkshire Hathaway NE Prop.  $349,900Pending3 beds 2 baths1,560 sq. ft.
$349,900Pending3 beds 2 baths1,560 sq. ft.95 Canal Road, Granby, CT 06035
MLS# 24117711Listed by: William Raveis Real Estate- Open Sat, 1:30 to 3pmNew
 $349,900Active2 beds 3 baths2,059 sq. ft.
$349,900Active2 beds 3 baths2,059 sq. ft.6 Cottonwood Court #6, Granby, CT 06035
MLS# 24116258Listed by: Coldwell Banker Realty - New
 $375,000Active4 beds 2 baths1,960 sq. ft.
$375,000Active4 beds 2 baths1,960 sq. ft.60 Mountain Road, Granby, CT 06060
MLS# 24110717Listed by: eXp Realty 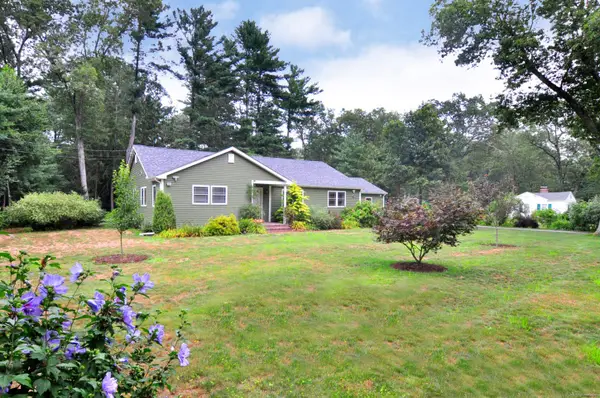 $447,700Pending3 beds 2 baths1,868 sq. ft.
$447,700Pending3 beds 2 baths1,868 sq. ft.64 Buttles Road, Granby, CT 06035
MLS# 24116479Listed by: KW Legacy Partners- Open Fri, 4:30 to 6pm
 $489,900Active4 beds 3 baths3,212 sq. ft.
$489,900Active4 beds 3 baths3,212 sq. ft.19 North Church Road, Granby, CT 06035
MLS# 24111779Listed by: William Raveis Real Estate
