50 Spring Glen Drive, Granby, CT 06035
Local realty services provided by:ERA Insite Realty Services
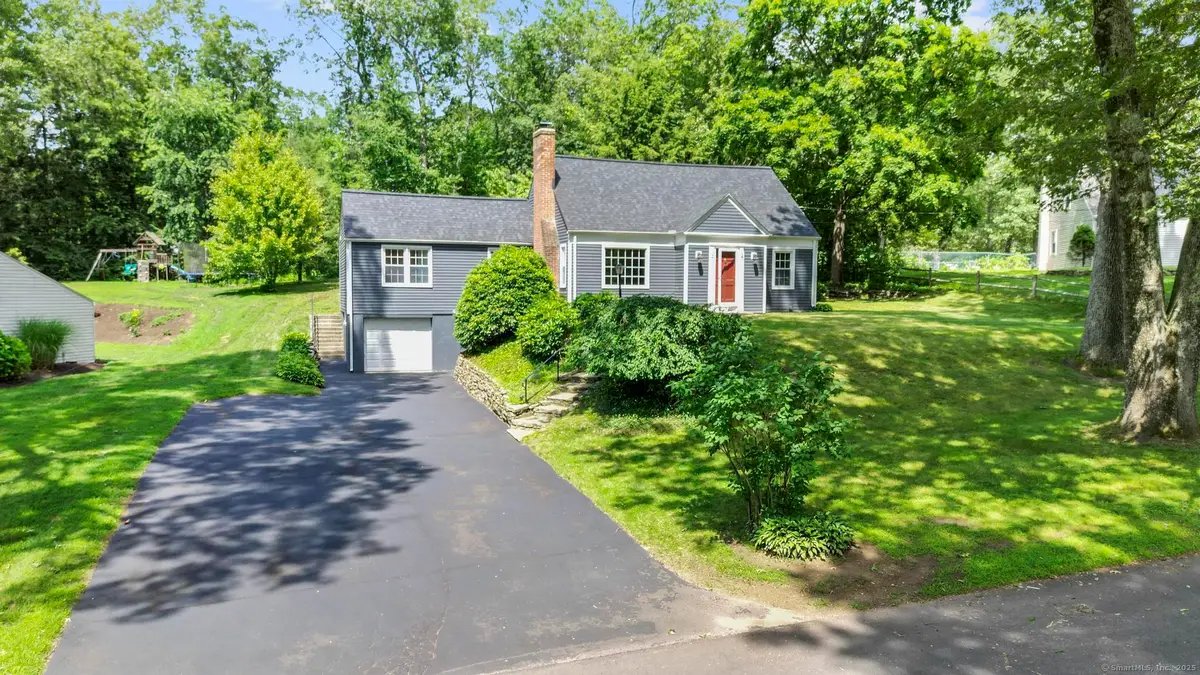
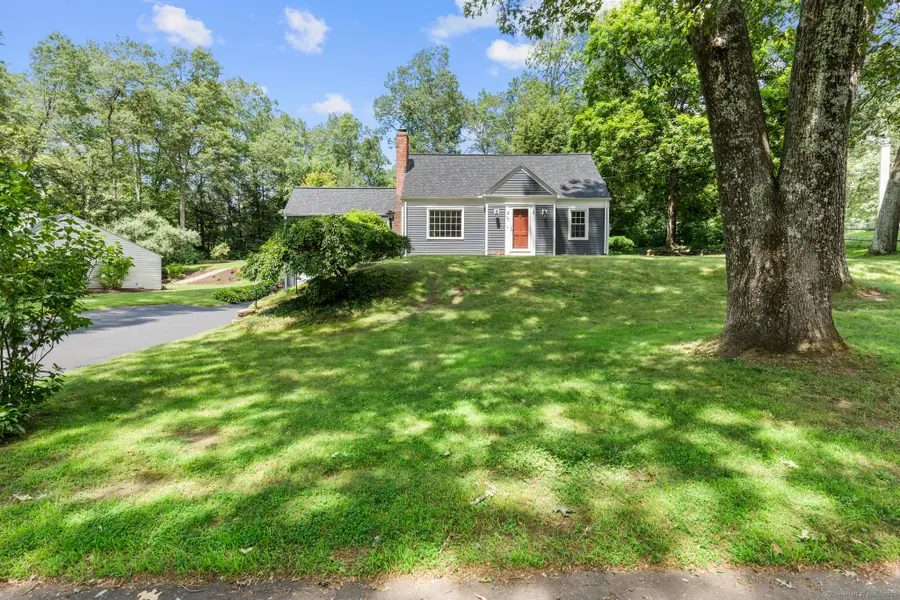
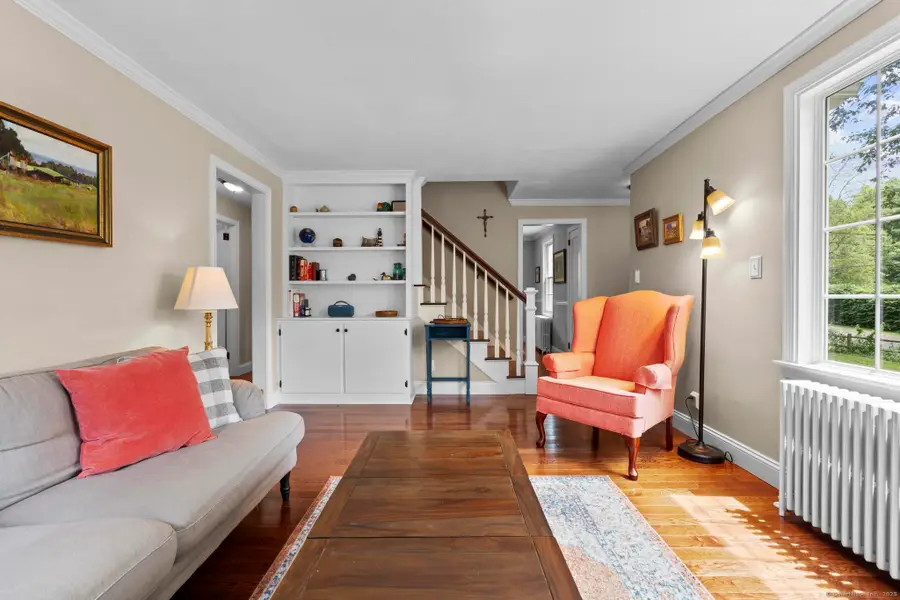
50 Spring Glen Drive,Granby, CT 06035
$448,000
- 4 Beds
- 3 Baths
- 1,933 sq. ft.
- Single family
- Pending
Listed by:john valdez
Office:valdez realty
MLS#:24110247
Source:CT
Price summary
- Price:$448,000
- Price per sq. ft.:$231.76
About this home
Tucked away on a peaceful cul-de-sac just past the Simsbury line, this beautifully expanded Cape Cod-style home offers a lifestyle of relaxed elegance and connection to the outdoors. With four well-appointed bedrooms and three full baths, there's room for everyone to enjoy their own space while still feeling wonderfully at home. Step inside and feel instantly welcomed by a thoughtfully designed main level that flows with ease and natural light. The recently added first-floor suite is a true retreat, featuring private access to the backyard deck, an expansive walk-in dressing room, and a spa-inspired ensuite bath that invites you to unwind. The warmth of hardwood flooring extends across the entire first floor, adding richness and cohesion to each room. The kitchen and dining areas blend seamlessly, making everyday meals and gatherings a joy. Featuring modern finishes, stainless steel appliances, and plenty of counter space, the kitchen is as functional as it is inviting. Just beyond, a charming four-season room-with its own wood-burning stove-offers a serene view of the level backyard, perfect for enjoying quiet mornings or hosting friends on summer evenings. Outdoors, the setting is equally impressive. A spacious Trex deck overlooks a beautifully maintained yard complete with a firepit gathering area, handsome stone accents, and a space ready for your next game or outdoor adventure.
Contact an agent
Home facts
- Year built:1946
- Listing Id #:24110247
- Added:37 day(s) ago
- Updated:August 15, 2025 at 10:52 AM
Rooms and interior
- Bedrooms:4
- Total bathrooms:3
- Full bathrooms:3
- Living area:1,933 sq. ft.
Heating and cooling
- Cooling:Window Unit
- Heating:Hot Water
Structure and exterior
- Roof:Asphalt Shingle
- Year built:1946
- Building area:1,933 sq. ft.
- Lot area:0.5 Acres
Schools
- High school:Granby Memorial
- Elementary school:Kelly Lane
Utilities
- Water:Public Water Connected
Finances and disclosures
- Price:$448,000
- Price per sq. ft.:$231.76
- Tax amount:$7,879 (July 2025-June 2026)
New listings near 50 Spring Glen Drive
- Coming Soon
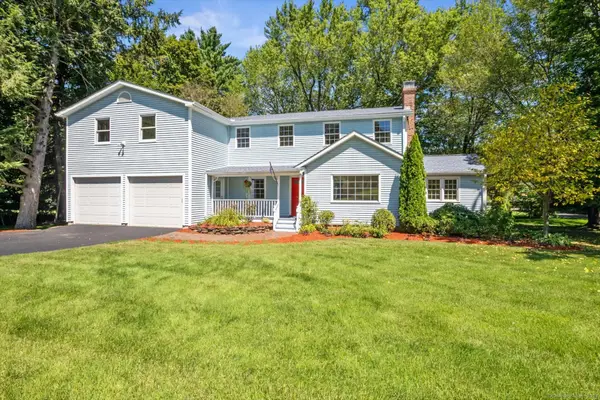 $579,900Coming Soon5 beds 3 baths
$579,900Coming Soon5 beds 3 baths4 Kearns Circle, Granby, CT 06035
MLS# 24115626Listed by: Berkshire Hathaway NE Prop. - Coming Soon
 $385,000Coming Soon3 beds 4 baths
$385,000Coming Soon3 beds 4 baths12 Chatsworth Road #12, Granby, CT 06035
MLS# 24119240Listed by: Berkshire Hathaway NE Prop. 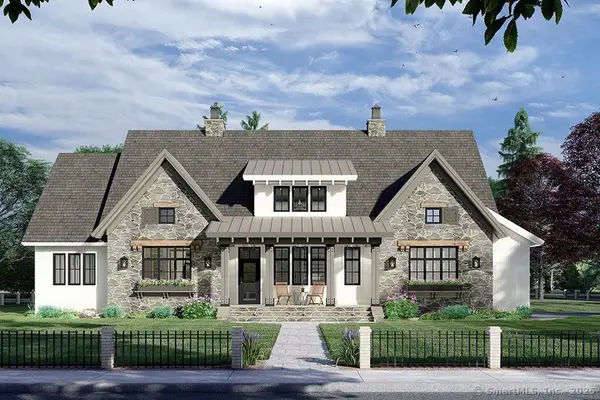 $795,000Active4 beds 3 baths2,362 sq. ft.
$795,000Active4 beds 3 baths2,362 sq. ft.206 Day Street, Granby, CT 06035
MLS# 24097101Listed by: MacNaughton Real Estate $695,000Active4 beds 3 baths2,010 sq. ft.
$695,000Active4 beds 3 baths2,010 sq. ft.281 North Granby Road, Granby, CT 06035
MLS# 24097158Listed by: MacNaughton Real Estate- Open Sun, 2 to 4pmNew
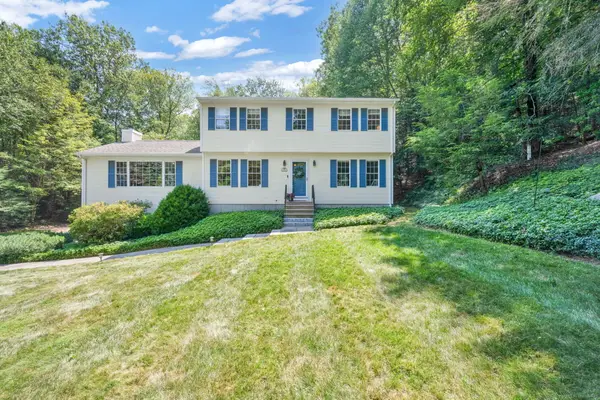 $519,000Active3 beds 3 baths2,150 sq. ft.
$519,000Active3 beds 3 baths2,150 sq. ft.49 Pheasant Run, Granby, CT 06060
MLS# 24117274Listed by: Coldwell Banker Realty - New
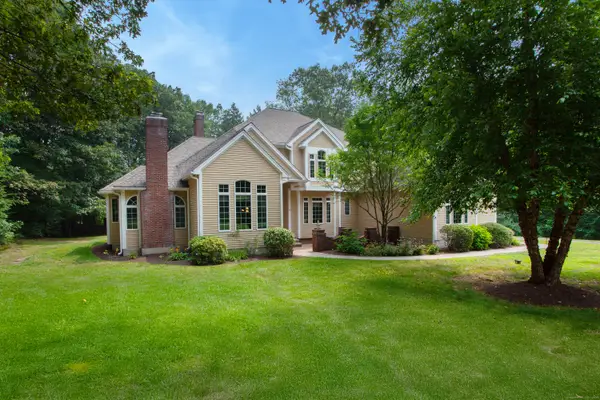 $690,000Active5 beds 4 baths4,332 sq. ft.
$690,000Active5 beds 4 baths4,332 sq. ft.35 Silver Brook Lane, Granby, CT 06060
MLS# 24117703Listed by: Berkshire Hathaway NE Prop. - Open Sat, 1:30 to 3pmNew
 $349,900Active2 beds 3 baths2,059 sq. ft.
$349,900Active2 beds 3 baths2,059 sq. ft.6 Cottonwood Court #6, Granby, CT 06035
MLS# 24116258Listed by: Coldwell Banker Realty - New
 $375,000Active4 beds 2 baths1,960 sq. ft.
$375,000Active4 beds 2 baths1,960 sq. ft.60 Mountain Road, Granby, CT 06060
MLS# 24110717Listed by: eXp Realty 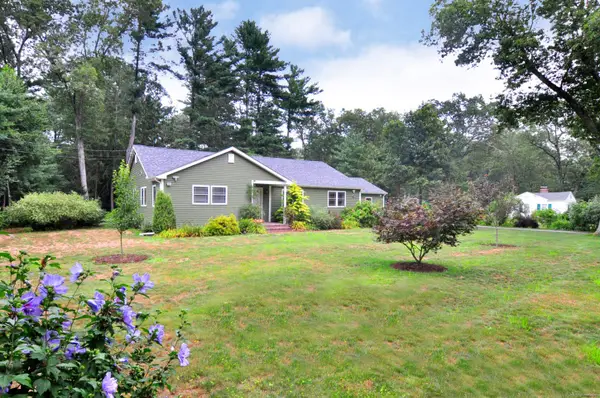 $447,700Pending3 beds 2 baths1,868 sq. ft.
$447,700Pending3 beds 2 baths1,868 sq. ft.64 Buttles Road, Granby, CT 06035
MLS# 24116479Listed by: KW Legacy Partners- Open Fri, 4:30 to 6pm
 $489,900Active4 beds 3 baths3,212 sq. ft.
$489,900Active4 beds 3 baths3,212 sq. ft.19 North Church Road, Granby, CT 06035
MLS# 24111779Listed by: William Raveis Real Estate
