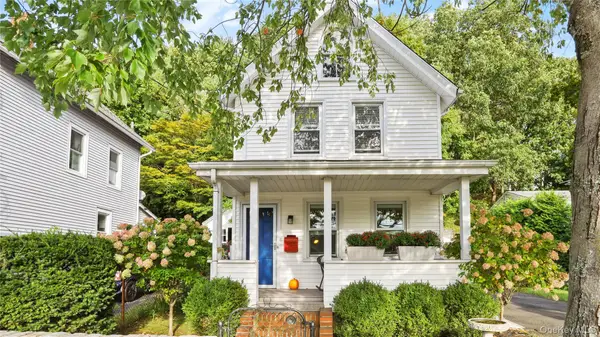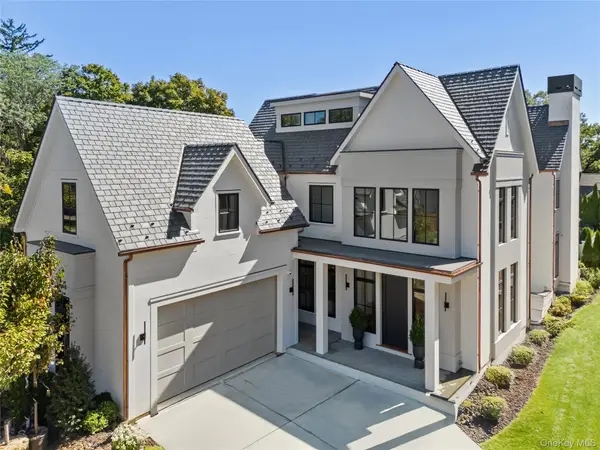11 Langhorne Lane, Greenwich, CT 06831
Local realty services provided by:ERA Insite Realty Services
11 Langhorne Lane,Greenwich, CT 06831
$19,500,000
- 8 Beds
- 17 Baths
- 26,454 sq. ft.
- Single family
- Pending
Listed by:leslie mcelwreath
Office:sotheby's international realty
MLS#:122878
Source:CT_GAR
Price summary
- Price:$19,500,000
- Price per sq. ft.:$737.13
About this home
Famed architect Boris Baranovich designed this extraordinary stone Georgian estate of 26,000+/- square feet on 8.788 secluded acres off of Round Hill Road. Exquisitely executed, this stately manor home offers eight bedrooms and twelve full and five half bathrooms throughout four levels of living space.
First Floor: Flowing from the foyer to the genteel reception hall with fireplace, the beautifully appointed interiors feature elegant and substantial spaces for grand-scale entertaining. Grounded by herringbone-patterned hardwood floors, the step-down living room with fireplace adjoins a coffered-ceilinged library with fireplace and built-ins. An en-suite full bath and morning kitchen make the library a fantastic potential first-floor guest suite. Crowned by a mirrored ceiling, the formal dining room with fireplace opens through French doors to the peaceful back terrace. There are two formal powder rooms off the dining room/reception hall. A butler’s pantry connects the dining room to the kitchen. The impressive open-plan kitchen/family room has a breakfast room, large marble island and fireplace. French doors from the family room open to a pergola-covered terrace with built-in barbecue - perfect for al fresco dining. The kitchen has a full-size refrigerator and freezer, as well as a commercial-grade refrigerator in the scullery. Dominated by a stone fireplace, the window-walled sunroom off the family room overlooks the swimming pool with spa. In the service wing of the house is the “pool cabana” room. With its own exterior access to the pool, this room has a full marble bathroom and laundry. A mudroom with powder room leads to the attached two-car garage. Connected by a breezeway is an additional two-car detached garage with dual car lifts.
Second Floor: Overlooking the gorgeous lawns is the spacious primary suite. Next to the romantic fireplace in the main bedroom is a soaking tub and shower. With its own fireplace, the spectacular walk-in closet serves also as a dressing room. There is also a second, separate bathroom with closets in the suite. From the second-floor landing are four additional en-suite bedrooms, and two bedrooms sharing a bathroom. The service wing has a large office and powder room with private entrance, as well as a separate apartment. Ideal for staff or guests, the apartment with its own private exterior access offers an en-suite bedroom, kitchenette and spacious sitting room.
Third Floor: This floor has two full bathrooms, a kitchenette, staff housing and a playroom.
Lower Level: In an excellent layout for entertaining, the lower level features a regulation squash court, billiard/game room, professional 12-seat home theater, gym, climate-controlled wine cellar, kitchenette, full bathroom and dramatic indoor pool. The walk-out swimming pool room has a screen with projector and Japanese soaking tub, for decadent enjoyment. A laundry and additonl powder room complete this level.
Property: Mature trees and lush lawn surround this exceptional estate with two gated entrances: one to the formal entrance and parking court, the other for service/deliveries. Across the west side of the home, a stone terrace surrounds the sparkling pool. A pergola-covered outdoor dining area with built-in barbecue and firepit sits outside the kitchen.
This is an extraordinary opportunity to own a premier estate in the heart of the renowned Round Hill neighborhood of Greenwich.
Contact an agent
Home facts
- Year built:2005
- Listing ID #:122878
- Added:123 day(s) ago
- Updated:September 28, 2025 at 03:43 PM
Rooms and interior
- Bedrooms:8
- Total bathrooms:17
- Full bathrooms:12
- Half bathrooms:5
- Living area:26,454 sq. ft.
Heating and cooling
- Cooling:Central A/C
- Heating:Forced Air, Heating, Oil
Structure and exterior
- Roof:Slate
- Year built:2005
- Building area:26,454 sq. ft.
- Lot area:8.79 Acres
Schools
- Middle school:Western
- Elementary school:Parkway
Utilities
- Water:Well
- Sewer:Septic Tank
Finances and disclosures
- Price:$19,500,000
- Price per sq. ft.:$737.13
- Tax amount:$126,125
New listings near 11 Langhorne Lane
- Open Sun, 12 to 2pmNew
 $695,000Active2 beds 2 baths1,169 sq. ft.
$695,000Active2 beds 2 baths1,169 sq. ft.23 Pemberwick Road, Greenwich, CT 06831
MLS# 917910Listed by: COLDWELL BANKER REALTY - New
 $445,000Active1 beds 1 baths673 sq. ft.
$445,000Active1 beds 1 baths673 sq. ft.351 Pemberwick Road #APT 111, Greenwich, CT 06831
MLS# 24129050Listed by: Brown Harris Stevens - Open Sun, 12 to 2pmNew
 $2,395,000Active4 beds 4 baths2,885 sq. ft.
$2,395,000Active4 beds 4 baths2,885 sq. ft.44 Northfield Street, Greenwich, CT 06830
MLS# 24129556Listed by: Douglas Elliman of Connecticut - New
 $15,900,000Active8 beds 13 baths13,268 sq. ft.
$15,900,000Active8 beds 13 baths13,268 sq. ft.550 Round Hill Road, Greenwich, CT 06831
MLS# 123676Listed by: SOTHEBY'S INTERNATIONAL REALTY - Open Sun, 12 to 2pmNew
 $999,000Active4 beds 3 baths1,840 sq. ft.
$999,000Active4 beds 3 baths1,840 sq. ft.1000 North Street, Greenwich, CT 06831
MLS# 24129419Listed by: RE/MAX Right Choice - New
 $7,699,000Active5 beds 6 baths7,028 sq. ft.
$7,699,000Active5 beds 6 baths7,028 sq. ft.48 Lexington Avenue, Greenwich, CT 06830
MLS# 916123Listed by: WILLIAM RAVEIS REAL ESTATE - New
 $13,750,000Active6 beds 8 baths9,189 sq. ft.
$13,750,000Active6 beds 8 baths9,189 sq. ft.411 Stanwich Road, Greenwich, CT 06830
MLS# 24128794Listed by: Houlihan Lawrence - New
 $849,000Active3 beds 3 baths1,796 sq. ft.
$849,000Active3 beds 3 baths1,796 sq. ft.55 Locust Street #B, Greenwich, CT 06830
MLS# 24127936Listed by: Compass Connecticut, LLC - New
 $3,500,000Active2 beds 4 baths2,772 sq. ft.
$3,500,000Active2 beds 4 baths2,772 sq. ft.4 Sound Shore Drive #24, Greenwich, CT 06830
MLS# 123660Listed by: BROWN HARRIS STEVENS CT, LLC - New
 $3,690,000Active5 beds 7 baths6,017 sq. ft.
$3,690,000Active5 beds 7 baths6,017 sq. ft.17 Rustic View Road, Greenwich, CT 06830
MLS# 24128505Listed by: Houlihan Lawrence
