23 Meeting House Road, Greenwich, CT 06831
Local realty services provided by:ERA Insite Realty Services
23 Meeting House Road,Greenwich, CT 06831
$4,750,000
- 6 Beds
- 5 Baths
- 6,106 sq. ft.
- Single family
- Active
Listed by: mikhail faifman
Office: william raveis real estate
MLS#:124030
Source:CT_GAR
Price summary
- Price:$4,750,000
- Price per sq. ft.:$777.92
About this home
2021 fully gut-renovated modern farmhouse awaits! Park-like property, secluded backcountry environment, on a charming cul-de-sac.
A total transformation brings the traditional home into the 21st century with modern style. This home offers generous space, large walls of sunny windows, and a versatile floor plan for everyday living and entertaining. Situated on a private road without through traffic, bask every day in a private chorus of birds and meditate in your verdant surroundings! This property offers an expansive, manicured yard for gardening and a secluded, standalone building (office and many other uses). Beautiful stone patio, in-ground pool, and a large deck make for easy summer entertaining. Room for a tennis court and an extra garage. The foyer welcomes you to this sun-filled heart of the home: open floor plan living room, family room, and a modern gourmet kitchen with marble counters, cutting-edge appliances, and a sunny breakfast nook. Multiple French doors open out onto the patio and deck. An airy great room with vaulted ceilings and a fireplace overlooks the charming front yard. The guest wing is located on the main floor and has a separate entry, bathroom, and serene views of nature. The upper floor features 5 private bedrooms, including the luxury primary suite with a sizable sitting area and a gorgeous, brand-new bathroom with a roomy glass shower and a charming soaking tub by the window.
A separate upper-floor family room can be a 2nd office, playroom, or lounge. On the third floor, there are two additional finished rooms ready for you. This home is an incredible deal, with completely new mechanicals, top of the line spray foam insulation and argon gas windows. It's an energy efficient estate in a desirable area, located only minutes from Merritt and downtown, yet offering park-like 4+ acres of mature landscaping and privacy.
Many improvements since 2023. The garage was redone and finished as a gym, and can be used as a garage. The primary bathroom was remodeled. New paint, additional landscaping. Standby generator. Finished the standalone office with mini split heating and cooling. Add one more fireplace. Redid the study. Refinished the pool.
Contact an agent
Home facts
- Year built:1967
- Listing ID #:124030
- Added:2 day(s) ago
- Updated:November 24, 2025 at 05:55 PM
Rooms and interior
- Bedrooms:6
- Total bathrooms:5
- Full bathrooms:4
- Half bathrooms:1
- Living area:6,106 sq. ft.
Heating and cooling
- Cooling:Central Air
- Heating:Forced Air, Heating, Natural Gas
Structure and exterior
- Roof:Asphalt
- Year built:1967
- Building area:6,106 sq. ft.
- Lot area:4.01 Acres
Schools
- Middle school:Central
- Elementary school:Parkway
Utilities
- Water:Well
- Sewer:Septic Tank
Finances and disclosures
- Price:$4,750,000
- Price per sq. ft.:$777.92
- Tax amount:$28,273
New listings near 23 Meeting House Road
- New
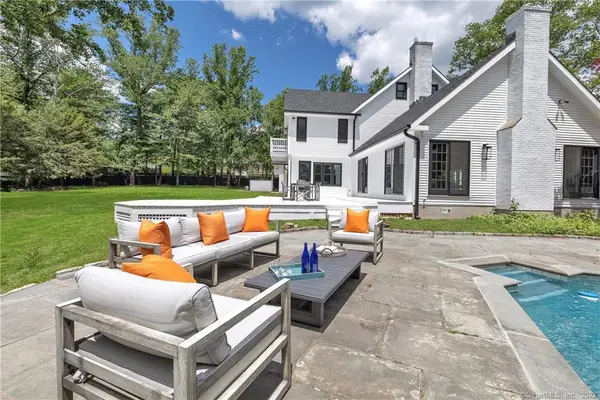 $4,750,000Active6 beds 5 baths6,106 sq. ft.
$4,750,000Active6 beds 5 baths6,106 sq. ft.23 Meeting House Road, Greenwich, CT 06831
MLS# 24141624Listed by: William Raveis Real Estate - New
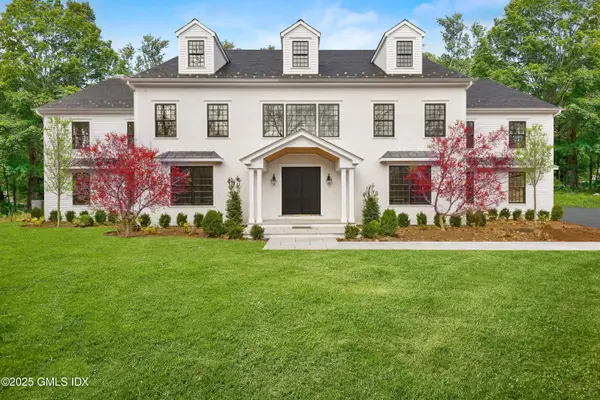 $8,995,000Active6 beds 8 baths10,400 sq. ft.
$8,995,000Active6 beds 8 baths10,400 sq. ft.11 Winterset Road, Greenwich, CT 06830
MLS# 124028Listed by: HOULIHAN LAWRENCE - New
 $650,000Active2 beds 2 baths1,258 sq. ft.
$650,000Active2 beds 2 baths1,258 sq. ft.15 Henry Street, Greenwich, CT 06830
MLS# 24141403Listed by: William Raveis Real Estate - New
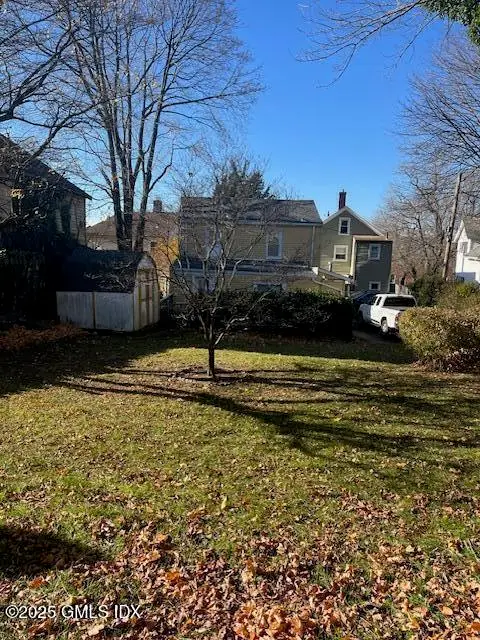 $650,000Active2 beds 2 baths1,258 sq. ft.
$650,000Active2 beds 2 baths1,258 sq. ft.15 Henry Street, Greenwich, CT 06830
MLS# 124022Listed by: WILLIAM RAVEIS REAL ESTATE - New
 $1,595,000Active3 beds 3 baths1,812 sq. ft.
$1,595,000Active3 beds 3 baths1,812 sq. ft.1020 North Street, Greenwich, CT 06831
MLS# 124020Listed by: BROWN HARRIS STEVENS CT, LLC - New
 $1,999,000Active-- beds -- baths4,081 sq. ft.
$1,999,000Active-- beds -- baths4,081 sq. ft.48 Richland Road, Greenwich, CT 06830
MLS# 124008Listed by: WILLIAM RAVEIS REAL ESTATE - New
 $1,349,000Active6 beds 4 baths2,989 sq. ft.
$1,349,000Active6 beds 4 baths2,989 sq. ft.188 Hamilton Avenue, Greenwich, CT 06830
MLS# 24137569Listed by: Anderson Associates LTD - New
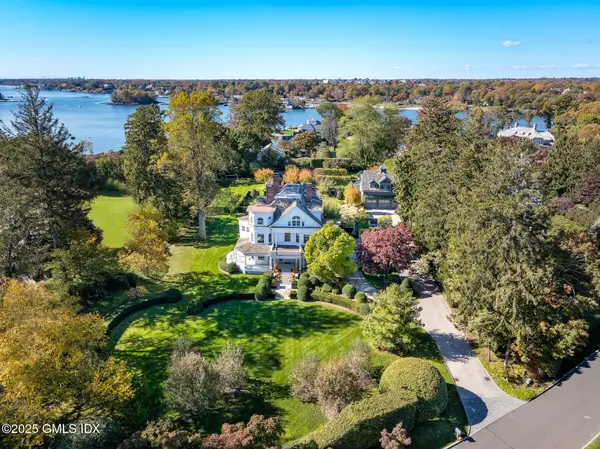 $27,500,000Active8 beds 8 baths11,536 sq. ft.
$27,500,000Active8 beds 8 baths11,536 sq. ft.276 Otter Rock Drive, Greenwich, CT 06830
MLS# 124003Listed by: SOTHEBY'S INTERNATIONAL REALTY - New
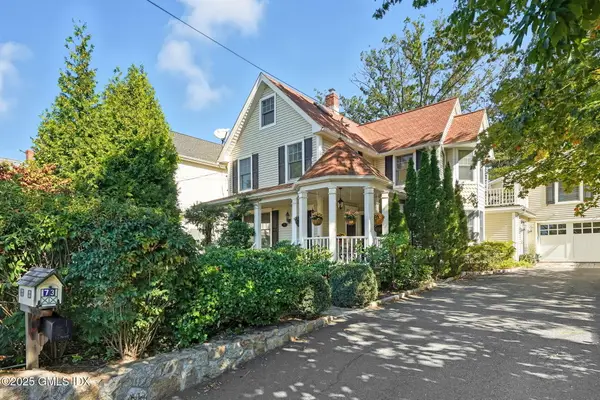 $1,299,000Active-- beds -- baths2,848 sq. ft.
$1,299,000Active-- beds -- baths2,848 sq. ft.73 Mead Avenue, Greenwich, CT 06830
MLS# 124002Listed by: HOULIHAN LAWRENCE
