35 Sterling Road, Greenwich, CT 06831
Local realty services provided by:ERA Insite Realty Services
35 Sterling Road,Greenwich, CT 06831
$7,150,000
- 5 Beds
- 6 Baths
- 7,916 sq. ft.
- Single family
- Pending
Listed by: jeffrey jackson(917) 846-5599
Office: corcoran centric realty
MLS#:24142174
Source:CT
Price summary
- Price:$7,150,000
- Price per sq. ft.:$903.23
- Monthly HOA dues:$333.33
About this home
After a 2+ year museum level renovation, this amazing residence is ready for its next owner. Tucked behind private gates on one of Greenwich's most secluded roads, this exquisitely reimagined mid-century estate offers a rare fusion of timeless architecture and modern sensibility. Spanning over 7,900 square feet, the residence is a masterclass in indoor-outdoor harmony. Floor-to-ceiling glass walls dissolve boundaries between refined interiors and nature's embrace, revealing sweeping lawns, a resort-style pool, and tranquil lake views. Inside, the design speaks to modern sensibilities: white oak floors, soaring ceilings, and skylights infuse every space with warmth and light. The spa-inspired primary suite is a retreat unto itself, while open-plan living areas invite effortless entertaining and quiet reflection. Every detail from the curated finishes to the serene palette echoes a lifestyle of understated elegance. This is not just a home - it's a sanctuary for those who seek balance, beauty, and the quiet sophistication of Greenwich living at its finest.
Contact an agent
Home facts
- Year built:1988
- Listing ID #:24142174
- Added:31 day(s) ago
- Updated:December 17, 2025 at 08:46 PM
Rooms and interior
- Bedrooms:5
- Total bathrooms:6
- Full bathrooms:5
- Half bathrooms:1
- Living area:7,916 sq. ft.
Heating and cooling
- Cooling:Central Air
Structure and exterior
- Roof:Wood Shingle
- Year built:1988
- Building area:7,916 sq. ft.
- Lot area:5 Acres
Schools
- High school:Greenwich
- Middle school:Western
- Elementary school:Parkway
Utilities
- Water:Private Well
Finances and disclosures
- Price:$7,150,000
- Price per sq. ft.:$903.23
- Tax amount:$21,341 (July 2025-June 2026)
New listings near 35 Sterling Road
- New
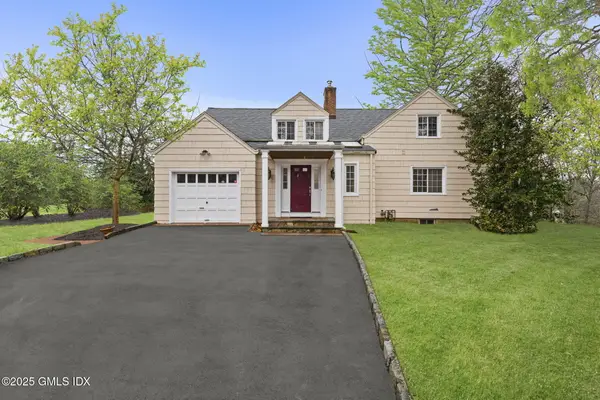 $1,850,000Active4 beds 4 baths2,882 sq. ft.
$1,850,000Active4 beds 4 baths2,882 sq. ft.1 Driftway, Greenwich, CT 06830
MLS# 124114Listed by: HOULIHAN LAWRENCE - New
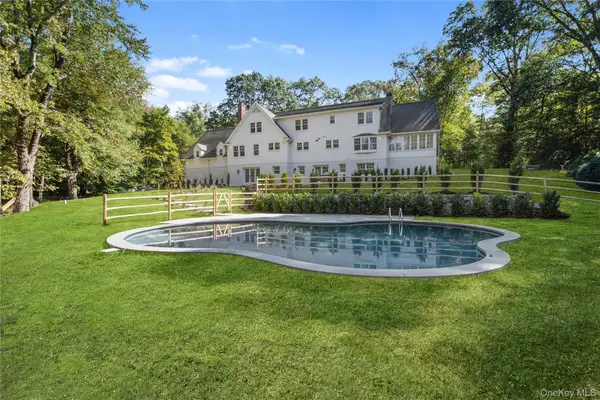 $5,995,000Active5 beds 6 baths8,208 sq. ft.
$5,995,000Active5 beds 6 baths8,208 sq. ft.20 Cutler Road, Greenwich, CT 06831
MLS# 918725Listed by: HOULIHAN LAWRENCE INC. - New
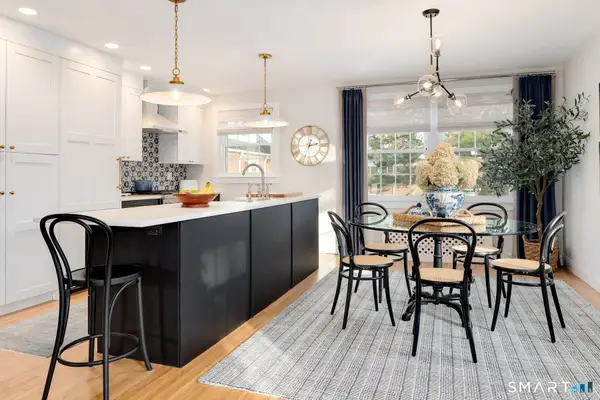 $895,000Active2 beds 2 baths1,200 sq. ft.
$895,000Active2 beds 2 baths1,200 sq. ft.186 Putnam Park #186, Greenwich, CT 06830
MLS# 24145747Listed by: Serhant Connecticut, LLC 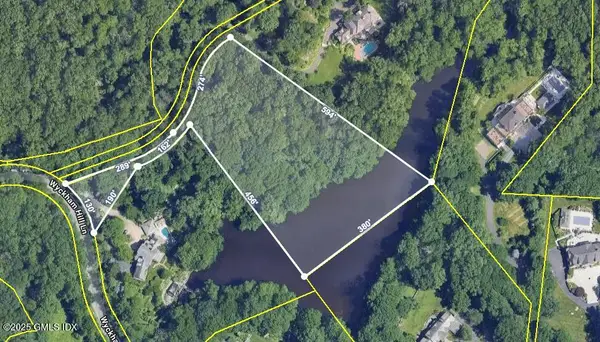 $2,695,000Active4 Acres
$2,695,000Active4 Acres11 Wyckham Hill Lane, Greenwich, CT 06831
MLS# 124095Listed by: HOULIHAN LAWRENCE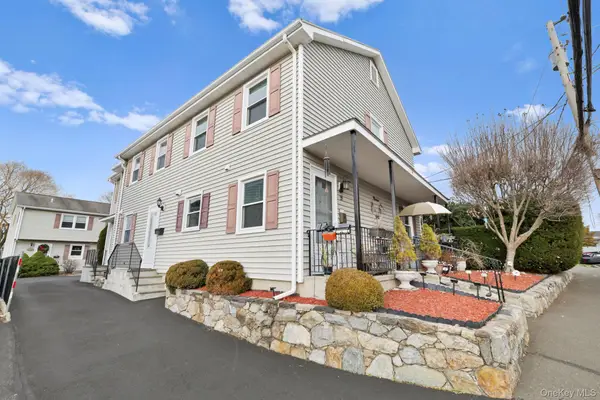 $585,000Pending2 beds 2 baths936 sq. ft.
$585,000Pending2 beds 2 baths936 sq. ft.14 Harold Avenue #4, Greenwich, CT 06830
MLS# 929879Listed by: BERKSHIRE HATHAWAY HS NE PROP.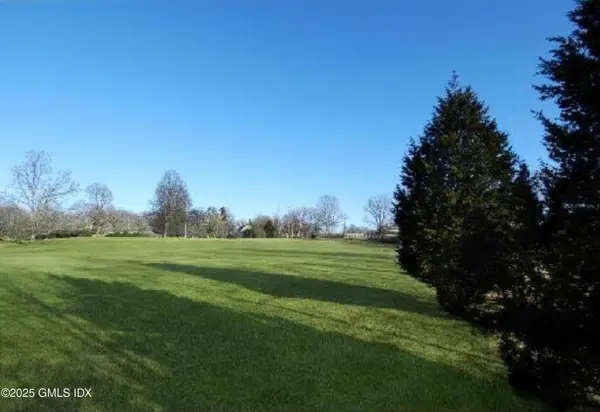 $6,825,000Active7.23 Acres
$6,825,000Active7.23 Acres25 Buckfield Lane, Greenwich, CT 06831
MLS# 124077Listed by: COMPASS CONNECTICUT, LLC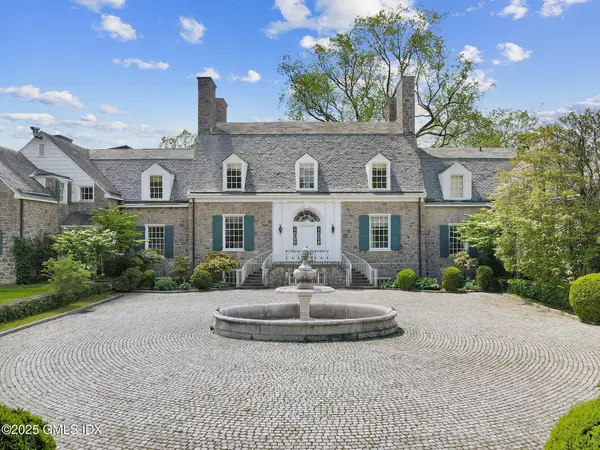 $24,000,000Active10 beds 16 baths15,820 sq. ft.
$24,000,000Active10 beds 16 baths15,820 sq. ft.5 & 7 John Street, Greenwich, CT 06831
MLS# 124078Listed by: COMPASS CONNECTICUT, LLC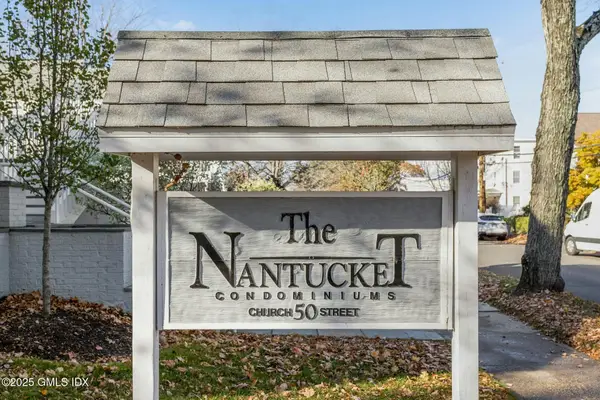 $1,600,000Active3 beds 3 baths1,940 sq. ft.
$1,600,000Active3 beds 3 baths1,940 sq. ft.50 Church Street #5, Greenwich, CT 06830
MLS# 124071Listed by: COLDWELL BANKER REALTY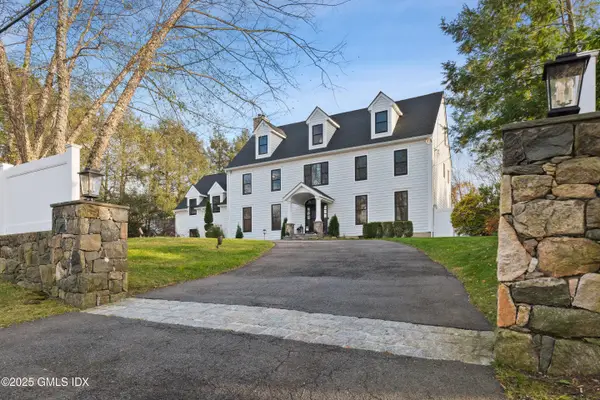 $2,995,000Active5 beds 6 baths5,216 sq. ft.
$2,995,000Active5 beds 6 baths5,216 sq. ft.4 Banksville Road, Greenwich, CT 06831
MLS# 124068Listed by: COMPASS CONNECTICUT, LLC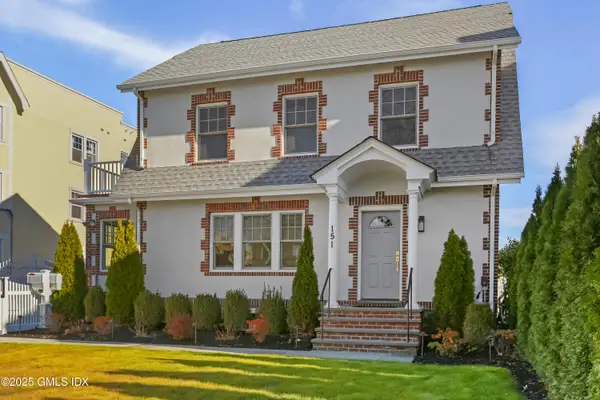 $1,675,000Active4 beds 4 baths3,892 sq. ft.
$1,675,000Active4 beds 4 baths3,892 sq. ft.151 Hamilton Avenue, Greenwich, CT 06830
MLS# 124066Listed by: HOULIHAN LAWRENCE
