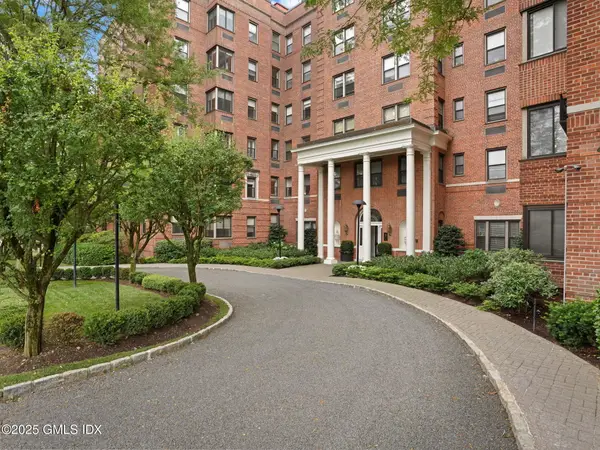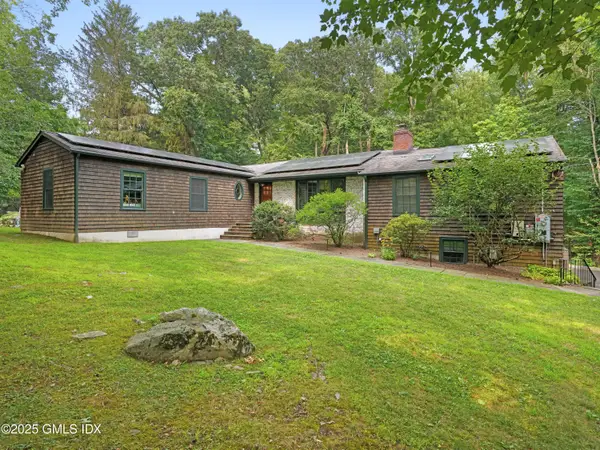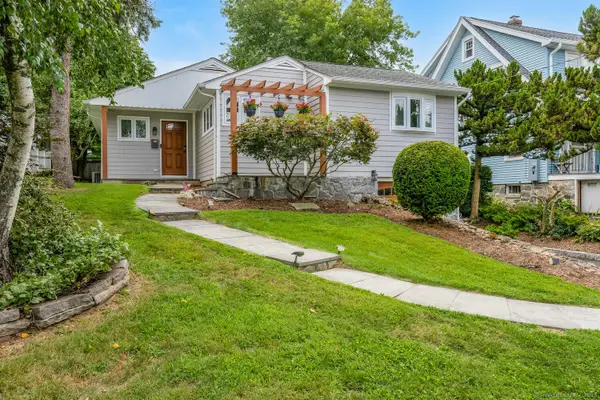37 Carrington Drive, Greenwich, CT 06831
Local realty services provided by:ERA Insite Realty Services

37 Carrington Drive,Greenwich, CT 06831
$1,701,000
- 4 Beds
- 4 Baths
- - sq. ft.
- Single family
- Sold
Listed by:micheline madorsky
Office:william pitt sotheby's int'l
MLS#:122606
Source:CT_GAR
Sorry, we are unable to map this address
Price summary
- Price:$1,701,000
About this home
Situated on two private acres at the end of a cul-de-sac, this beautifully updated center hall Colonial offers space, comfort, and versatility for today's lifestyle. Featuring 4 oversized bedrooms, 3 full bathrooms, and a powder room, this home is designed for both relaxed living and elegant entertaining. The heart of the home is the recently renovated chef's kitchen with fabulous stainless steel appliances, seamlessly connected to a sun-drenched family room with a wood-burning fireplace. A spacious formal dining room and living room (also with a fireplace) provide the perfect backdrop for hosting family and friends. The main floor also features a large private office ideal for working from home and an oversized bonus room currently used as a playroom with an adorable secret playhouse! This space is easily adaptable as a media room, recreation space, or additional office. Throughout the home, beautiful hardwood floors, large windows, and bright open rooms create a warm and inviting atmosphere. Recent updates include a new roof, updated bathrooms, new carpeting, new hot water heater, new generator, new family room chimney, new well pump and bubbler, and a brand new driveway; making this property truly move-in ready. EV charger in garage. Greenwich address and Stamford schools. This rare find in a most sought-after location is a must see!
Contact an agent
Home facts
- Year built:1986
- Listing Id #:122606
- Added:107 day(s) ago
- Updated:August 12, 2025 at 07:37 PM
Rooms and interior
- Bedrooms:4
- Total bathrooms:4
- Full bathrooms:3
- Half bathrooms:1
Heating and cooling
- Cooling:Central A/C
- Heating:Forced Air, Heating, Oil
Structure and exterior
- Roof:Asphalt
- Year built:1986
Schools
- Middle school:Out of Town
- Elementary school:Out of Town
Utilities
- Water:Well
- Sewer:Septic Tank
Finances and disclosures
- Price:$1,701,000
- Tax amount:$20,557
New listings near 37 Carrington Drive
- New
 $3,895,000Active5 beds 4 baths3,647 sq. ft.
$3,895,000Active5 beds 4 baths3,647 sq. ft.258 Riverside Avenue, Greenwich, CT 06878
MLS# 24118289Listed by: Sotheby's International Realty - New
 $1,100,000Active3 beds 3 baths2,136 sq. ft.
$1,100,000Active3 beds 3 baths2,136 sq. ft.84 Putnam Park, Greenwich, CT 06830
MLS# 24111906Listed by: William Raveis Real Estate - New
 $1,950,000Active6 beds 5 baths4,210 sq. ft.
$1,950,000Active6 beds 5 baths4,210 sq. ft.12B Hickory Drive, Greenwich, CT 06831
MLS# 24117937Listed by: Berkshire Hathaway NE Prop. - Open Sun, 10am to 1pmNew
 $1,495,000Active0.4 Acres
$1,495,000Active0.4 Acres25 Circle Drive, Greenwich, CT 06830
MLS# 123398Listed by: SOTHEBY'S INTERNATIONAL REALTY - New
 $1,950,000Active6 beds 5 baths4,210 sq. ft.
$1,950,000Active6 beds 5 baths4,210 sq. ft.12 Hickory Drive #B, Greenwich, CT 06831
MLS# 123397Listed by: BHHS NEW ENGLAND PROPERTIES - New
 $525,000Active-- beds 1 baths545 sq. ft.
$525,000Active-- beds 1 baths545 sq. ft.40 W Elm Street #1-M, Greenwich, CT 06830
MLS# 123384Listed by: HOULIHAN LAWRENCE - Open Sat, 2 to 4pmNew
 $2,950,000Active5 beds 5 baths4,195 sq. ft.
$2,950,000Active5 beds 5 baths4,195 sq. ft.25 Jeffrey Road, Greenwich, CT 06830
MLS# 123383Listed by: COLDWELL BANKER REALTY - New
 $1,195,000Active3 beds 2 baths1,626 sq. ft.
$1,195,000Active3 beds 2 baths1,626 sq. ft.10 Walker Court, Greenwich, CT 06831
MLS# 24116640Listed by: Houlihan Lawrence - New
 $899,000Active3 beds 1 baths2,074 sq. ft.
$899,000Active3 beds 1 baths2,074 sq. ft.19 High Street, Greenwich, CT 06830
MLS# 24114754Listed by: Compass Connecticut, LLC  $899,000Pending3 beds 2 baths1,647 sq. ft.
$899,000Pending3 beds 2 baths1,647 sq. ft.10 Pilgrim Drive, Greenwich, CT 06831
MLS# 123366Listed by: HOULIHAN LAWRENCE
