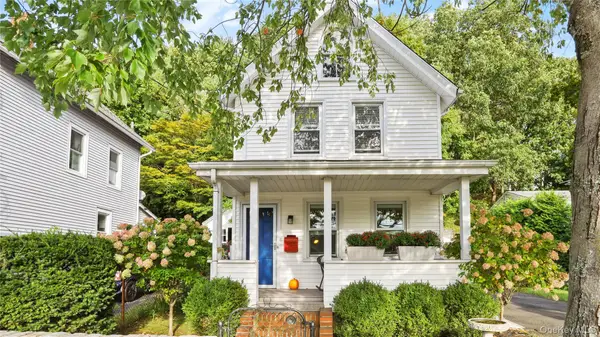41 Baldwin Farms South, Greenwich, CT 06831
Local realty services provided by:ERA Insite Realty Services
41 Baldwin Farms South,Greenwich, CT 06831
$7,900,000
- 6 Beds
- 10 Baths
- 9,042 sq. ft.
- Single family
- Active
Listed by:krissy blake
Office:sotheby's international realty
MLS#:123689
Source:CT_GAR
Price summary
- Price:$7,900,000
- Price per sq. ft.:$873.7
About this home
Gated, treelined drive leads to this majestic mid-country estate off of Round Hill Rd. 2.4 acres of manicured landscape surrounds the updated home overlooking a pond. Gracious 2 story entry opens to grand scale rooms w/ custom millwork featured in AD. Large eat in kitchen, dining room and living room all open to the limestone patio with automated awnings for seamless indoor/outdoor entertaining. First floor primary suite; 5 additional bedrooms all with ensuite bathrooms on the second level. Oversized home gym with sauna and steam shower. Two separate family rooms on either side of the house. Relax in the elegant library with wetbar and movie screen or step outside to embrace tranquility by the stunning heated gunite pool and spa all fully fenced and tree-lined to guarantee privacy
Contact an agent
Home facts
- Year built:1968
- Listing ID #:123689
- Added:2 day(s) ago
- Updated:September 29, 2025 at 09:05 PM
Rooms and interior
- Bedrooms:6
- Total bathrooms:10
- Full bathrooms:8
- Half bathrooms:2
- Living area:9,042 sq. ft.
Heating and cooling
- Cooling:Central A/C
- Heating:Heating, Hydro-Air, Oil
Structure and exterior
- Roof:Slate
- Year built:1968
- Building area:9,042 sq. ft.
- Lot area:2.46 Acres
Schools
- Middle school:Western
- Elementary school:Parkway
Utilities
- Water:Public
- Sewer:Septic Tank
Finances and disclosures
- Price:$7,900,000
- Price per sq. ft.:$873.7
- Tax amount:$38,225
New listings near 41 Baldwin Farms South
- New
 $2,650,000Active4 beds 5 baths3,948 sq. ft.
$2,650,000Active4 beds 5 baths3,948 sq. ft.10 Carissa Lane, Greenwich, CT 06830
MLS# 123698Listed by: COMPASS CONNECTICUT, LLC - New
 $5,200,000Active5 beds 7 baths5,040 sq. ft.
$5,200,000Active5 beds 7 baths5,040 sq. ft.868 North Street, Greenwich, CT 06831
MLS# 123699Listed by: SOTHEBY'S INTERNATIONAL REALTY - Open Sun, 12 to 2pmNew
 $2,250,000Active3 beds 4 baths2,590 sq. ft.
$2,250,000Active3 beds 4 baths2,590 sq. ft.1 Old Church Road #2, Greenwich, CT 06830
MLS# 123691Listed by: BHHS NEW ENGLAND PROPERTIES - New
 $1,165,000Active5 beds 3 baths1,819 sq. ft.
$1,165,000Active5 beds 3 baths1,819 sq. ft.8 Reynolds Place, Greenwich, CT 06831
MLS# 24129940Listed by: Sotheby's International Realty - New
 $1,165,000Active5 beds 2 baths1,819 sq. ft.
$1,165,000Active5 beds 2 baths1,819 sq. ft.8 Reynolds Place, Greenwich, CT 06831
MLS# 24129503Listed by: Sotheby's International Realty - New
 $385,000Active1 beds 1 baths866 sq. ft.
$385,000Active1 beds 1 baths866 sq. ft.4 Putnam Hill #1D, Greenwich, CT 06830
MLS# 123690Listed by: WILLIAM RAVEIS REAL ESTATE - Open Sat, 1 to 3pmNew
 $649,000Active2 beds 2 baths1,154 sq. ft.
$649,000Active2 beds 2 baths1,154 sq. ft.123 Hamilton Avenue, Greenwich, CT 06830
MLS# 24129403Listed by: Berkshire Hathaway NE Prop. - New
 $695,000Active2 beds 2 baths1,169 sq. ft.
$695,000Active2 beds 2 baths1,169 sq. ft.23 Pemberwick Road, Greenwich, CT 06831
MLS# 917910Listed by: COLDWELL BANKER REALTY - New
 $445,000Active1 beds 1 baths673 sq. ft.
$445,000Active1 beds 1 baths673 sq. ft.351 Pemberwick Road #APT 111, Greenwich, CT 06831
MLS# 24129050Listed by: Brown Harris Stevens
