490 North Street, Greenwich, CT 06830
Local realty services provided by:ERA Insite Realty Services
490 North Street,Greenwich, CT 06830
$4,275,000
- 5 Beds
- 8 Baths
- 6,725 sq. ft.
- Single family
- Pending
Listed by: cate keeney
Office: sotheby's international realty
MLS#:123711
Source:CT_GAR
Price summary
- Price:$4,275,000
- Price per sq. ft.:$635.69
About this home
This is more than a home—it's a living work of art. Come and see the recent updates, including fresh new painting throughout, as well as enhanced landscaping and outdoor lighting. The extraordinary residence functions beautifully for family living but originally it was a 200-year-old barn transformed in 1973 by acclaimed architect Charles Gwathmey, blending rustic heritage with bold modernist design. The home showcases Gwathmey's signature sculptural details, including glass block walls and an interior silo encircling a dramatic spiral staircase. The centerpiece is a breathtaking 30' x 35' great room with soaring beamed ceilings, a massive fireplace, and natural light pouring through expansive windows. The property has since been thoughtfully expanded by its current owners and was featured in Architectural Digest in 2005. Set on a secluded mid-country acre, the home offers five bedrooms and a seamless indoor-outdoor flow that invites year around entertaining. Designed with both style and practicality in mind, the layout offers generous gathering spaces, private retreats, and a backyard oasis with mature specimen plantings, pool, spa, firepit, grill, bar and covered lounge area. Every detail, from the architectural pedigree to the lifestyle amenities, reflects a rare fusion of history, innovation, and artistry.
Contact an agent
Home facts
- Year built:2002
- Listing ID #:123711
- Added:266 day(s) ago
- Updated:November 15, 2025 at 08:45 AM
Rooms and interior
- Bedrooms:5
- Total bathrooms:8
- Full bathrooms:7
- Half bathrooms:1
- Living area:6,725 sq. ft.
Heating and cooling
- Cooling:Central Air
- Heating:Forced Air, Heating, Natural Gas
Structure and exterior
- Roof:Metal, Wood
- Year built:2002
- Building area:6,725 sq. ft.
- Lot area:1 Acres
Schools
- Middle school:Central
- Elementary school:North Street
Utilities
- Water:Well
- Sewer:Septic Tank
Finances and disclosures
- Price:$4,275,000
- Price per sq. ft.:$635.69
- Tax amount:$26,833
New listings near 490 North Street
- Open Sun, 1 to 3pmNew
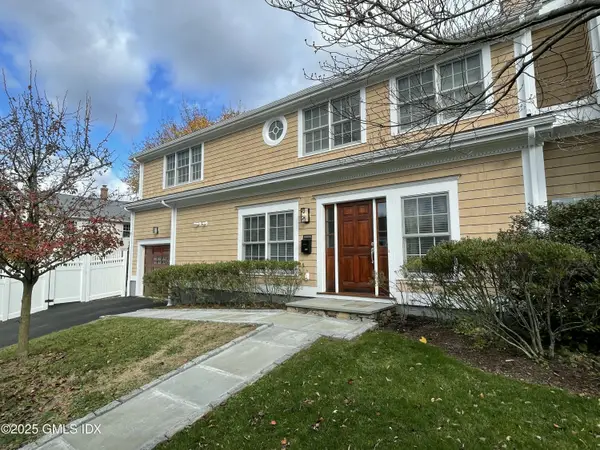 $1,500,000Active3 beds 3 baths2,024 sq. ft.
$1,500,000Active3 beds 3 baths2,024 sq. ft.1 Northfield Street #B, Greenwich, CT 06830
MLS# 123999Listed by: SHOEN REALTY, INC. - New
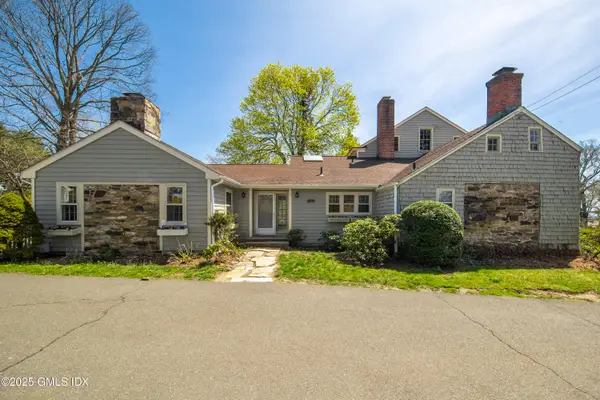 $1,750,000Active3 beds 3 baths2,906 sq. ft.
$1,750,000Active3 beds 3 baths2,906 sq. ft.3 John Street, Greenwich, CT 06831
MLS# 123997Listed by: SOTHEBY'S INTERNATIONAL REALTY - New
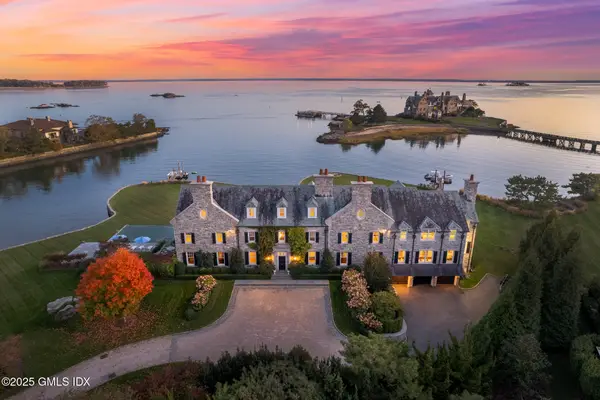 $45,000,000Active6 beds 8 baths12,492 sq. ft.
$45,000,000Active6 beds 8 baths12,492 sq. ft.545 Indian Field Road, Greenwich, CT 06830
MLS# 123994Listed by: SERHANT CONNECTICUT LLC - Open Sat, 1 to 3pmNew
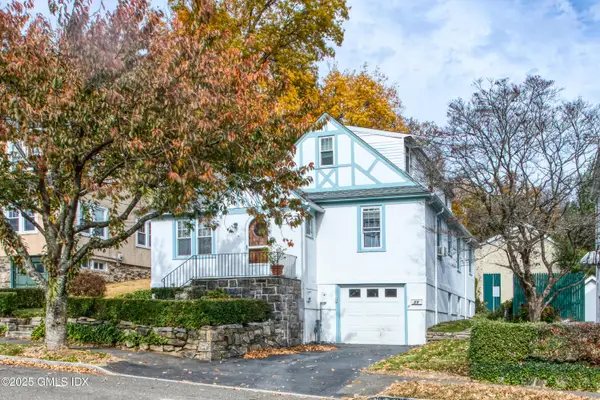 $869,000Active3 beds 2 baths1,699 sq. ft.
$869,000Active3 beds 2 baths1,699 sq. ft.30 Sherman Avenue, Greenwich, CT 06830
MLS# 123991Listed by: COLDWELL BANKER REALTY - New
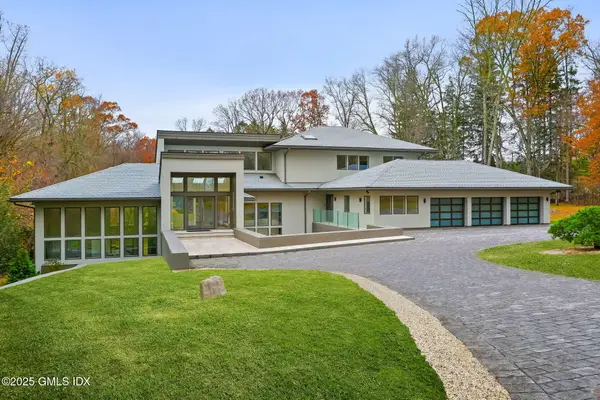 $4,495,000Active6 beds 7 baths6,689 sq. ft.
$4,495,000Active6 beds 7 baths6,689 sq. ft.69 Taconic Road, Greenwich, CT 06831
MLS# 123988Listed by: HOULIHAN LAWRENCE - New
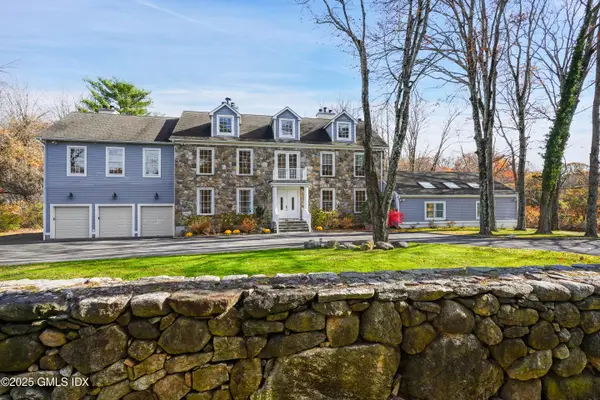 $3,499,000Active5 beds 5 baths5,389 sq. ft.
$3,499,000Active5 beds 5 baths5,389 sq. ft.399 Stanwich Road, Greenwich, CT 06830
MLS# 123980Listed by: SOTHEBY'S INTERNATIONAL REALTY - Open Sun, 1 to 3pmNew
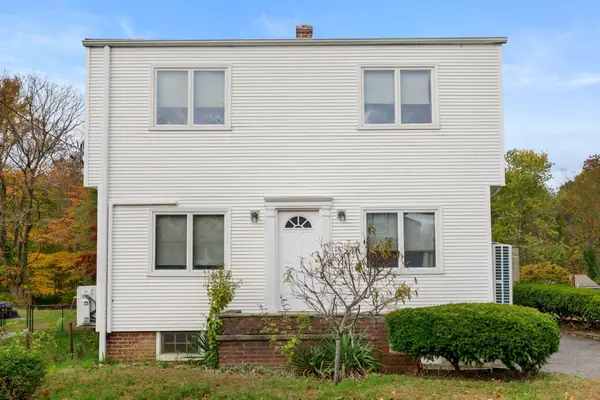 $999,000Active4 beds 2 baths1,716 sq. ft.
$999,000Active4 beds 2 baths1,716 sq. ft.40 Moshier Street, Greenwich, CT 06831
MLS# 24139437Listed by: Compass Connecticut, LLC - New
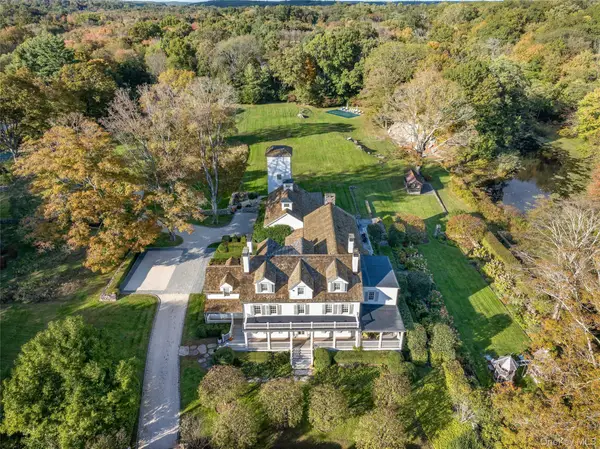 $13,750,000Active6 beds 8 baths9,189 sq. ft.
$13,750,000Active6 beds 8 baths9,189 sq. ft.411 Stanwich, Greenwich, CT 06830
MLS# 934138Listed by: HOULIHAN LAWRENCE INC. - New
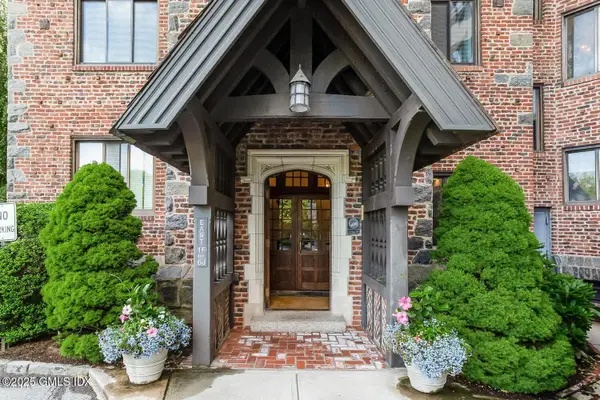 $759,000Active1 beds 1 baths769 sq. ft.
$759,000Active1 beds 1 baths769 sq. ft.47 Lafayette Place #6J, Greenwich, CT 06830
MLS# 123964Listed by: COMPASS CONNECTICUT, LLC - New
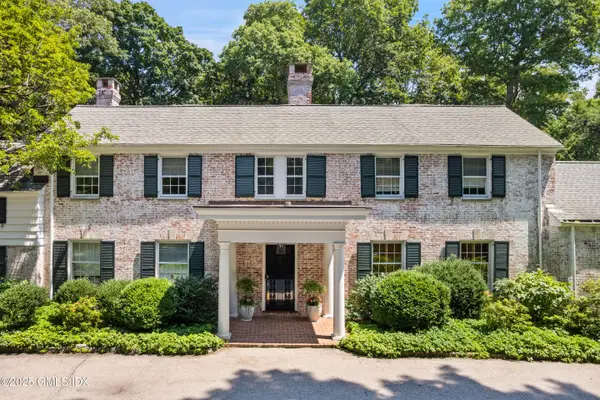 $5,495,000Active5 beds 7 baths8,082 sq. ft.
$5,495,000Active5 beds 7 baths8,082 sq. ft.583 Lake Avenue, Greenwich, CT 06830
MLS# 123963Listed by: SOTHEBY'S INTERNATIONAL REALTY
