70 Byram Terrace Drive, Greenwich, CT 06831
Local realty services provided by:ERA Insite Realty Services
70 Byram Terrace Drive,Greenwich, CT 06831
$999,000
- 2 Beds
- 2 Baths
- 1,711 sq. ft.
- Single family
- Pending
Listed by: amy repik
Office: compass connecticut, llc.
MLS#:123789
Source:CT_GAR
Price summary
- Price:$999,000
- Price per sq. ft.:$583.87
About this home
Set on a flat, open .24-acre lot with vibrant landscaping, this home has been thoughtfully updated by the owner. The first floor offers an open floor plan with an updated kitchen, dining area, and living room. A large primary bedroom has its own en-suite bathroom, while the guest bedroom has its own updated full bath. A separate den/sitting area next to the primary completes the first floor. A walkout lower level offers additional living space and laundry room. Recent upgrades include Central A/C, new windows, new garage door, new water heater, a perimeter fence and outdoor garden. The home is conveniently located near the heart of Glenville and downtown Greenwich - offering multiple dining, shopping, and entertainment options. Close to everything. Keep as-is, renovate or expand.
Contact an agent
Home facts
- Year built:1925
- Listing ID #:123789
- Added:66 day(s) ago
- Updated:December 17, 2025 at 09:37 AM
Rooms and interior
- Bedrooms:2
- Total bathrooms:2
- Full bathrooms:2
- Living area:1,711 sq. ft.
Heating and cooling
- Cooling:Central Air
- Heating:Forced Air, Heating, Natural Gas
Structure and exterior
- Roof:Asphalt
- Year built:1925
- Building area:1,711 sq. ft.
- Lot area:0.24 Acres
Schools
- Middle school:Western
- Elementary school:Hamilton Avenue
Utilities
- Water:Public
- Sewer:Town Sewer
Finances and disclosures
- Price:$999,000
- Price per sq. ft.:$583.87
- Tax amount:$6,179
New listings near 70 Byram Terrace Drive
- New
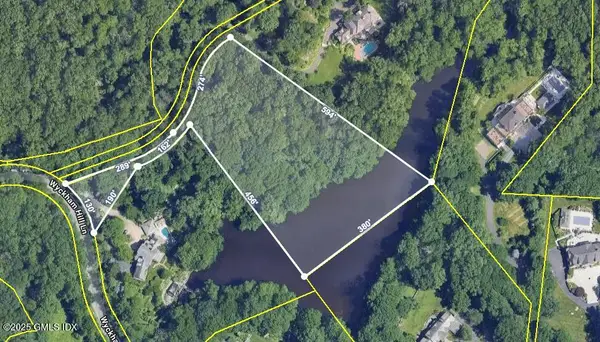 $2,695,000Active4 Acres
$2,695,000Active4 Acres11 Wyckham Hill Lane, Greenwich, CT 06831
MLS# 124095Listed by: HOULIHAN LAWRENCE - New
 $585,000Active2 beds 2 baths936 sq. ft.
$585,000Active2 beds 2 baths936 sq. ft.14 Harold Avenue #4, Greenwich, CT 06830
MLS# 124086Listed by: BHHS NEW ENGLAND PROPERTIES - New
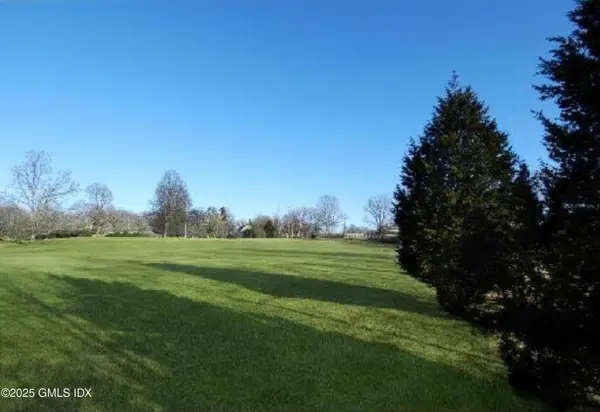 $6,825,000Active7.23 Acres
$6,825,000Active7.23 Acres25 Buckfield Lane, Greenwich, CT 06831
MLS# 124077Listed by: COMPASS CONNECTICUT, LLC - New
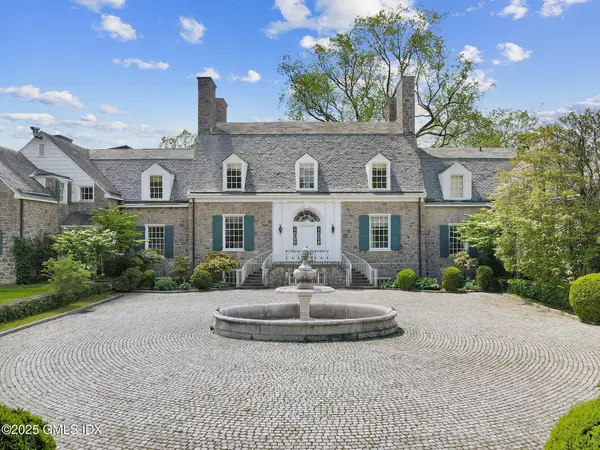 $24,000,000Active10 beds 16 baths15,820 sq. ft.
$24,000,000Active10 beds 16 baths15,820 sq. ft.5 & 7 John Street, Greenwich, CT 06831
MLS# 124078Listed by: COMPASS CONNECTICUT, LLC - New
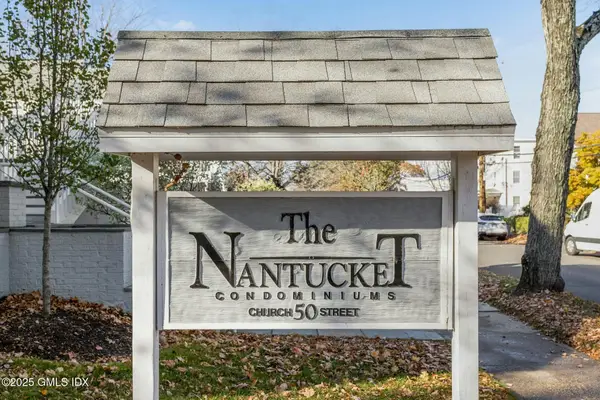 $1,600,000Active3 beds 3 baths1,940 sq. ft.
$1,600,000Active3 beds 3 baths1,940 sq. ft.50 Church Street #5, Greenwich, CT 06830
MLS# 124071Listed by: COLDWELL BANKER REALTY 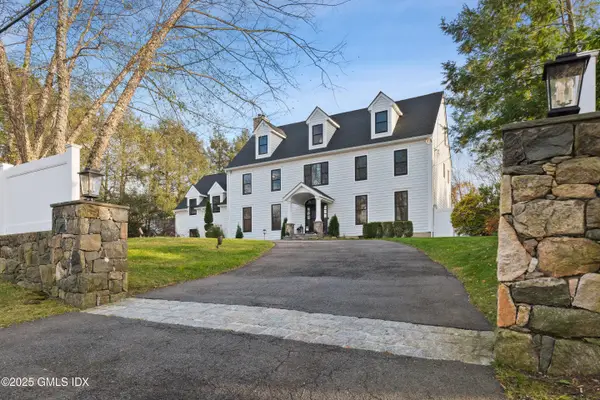 $2,995,000Active5 beds 6 baths5,216 sq. ft.
$2,995,000Active5 beds 6 baths5,216 sq. ft.4 Banksville Road, Greenwich, CT 06831
MLS# 124068Listed by: COMPASS CONNECTICUT, LLC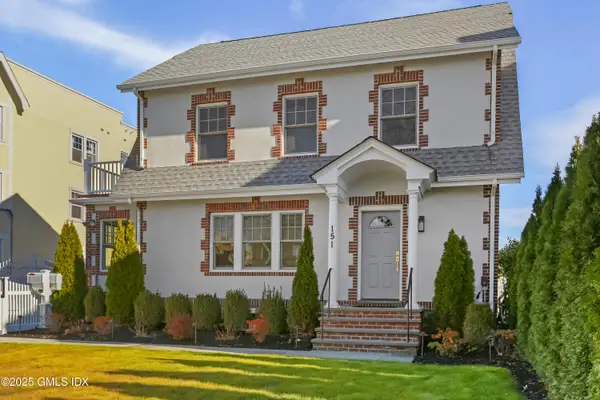 $1,675,000Active4 beds 4 baths3,892 sq. ft.
$1,675,000Active4 beds 4 baths3,892 sq. ft.151 Hamilton Avenue, Greenwich, CT 06830
MLS# 124066Listed by: HOULIHAN LAWRENCE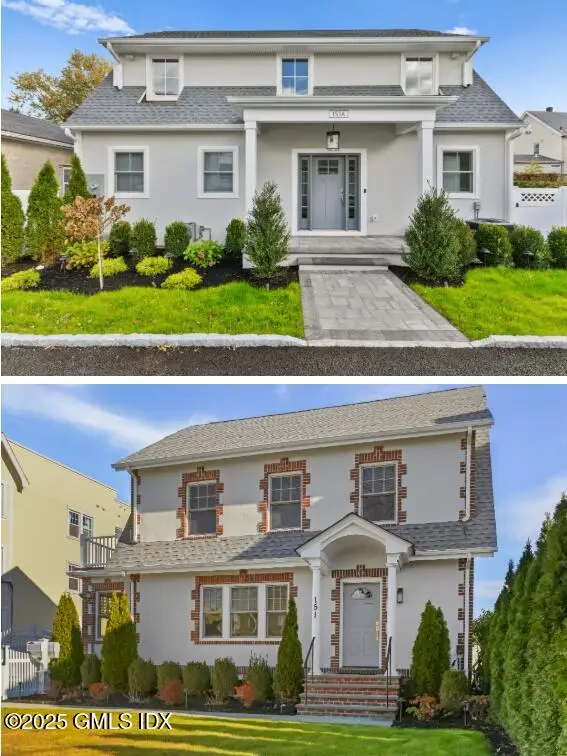 $4,050,000Active-- beds -- baths6,892 sq. ft.
$4,050,000Active-- beds -- baths6,892 sq. ft.151 & 151A Hamilton Avenue, Greenwich, CT 06830
MLS# 124067Listed by: HOULIHAN LAWRENCE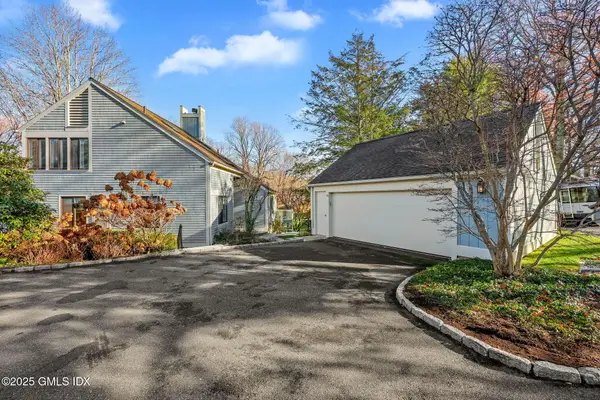 $1,850,000Active3 beds 4 baths2,904 sq. ft.
$1,850,000Active3 beds 4 baths2,904 sq. ft.33 E Lyon Farm Drive #33, Greenwich, CT 06831
MLS# 124064Listed by: BHHS NEW ENGLAND PROPERTIES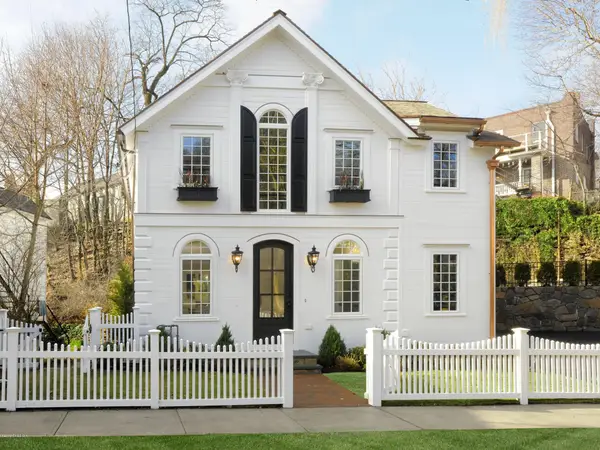 $2,285,000Active3 beds 3 baths2,100 sq. ft.
$2,285,000Active3 beds 3 baths2,100 sq. ft.200 Davis Avenue, Greenwich, CT 06830
MLS# 124062Listed by: SOTHEBY'S INTERNATIONAL REALTY
