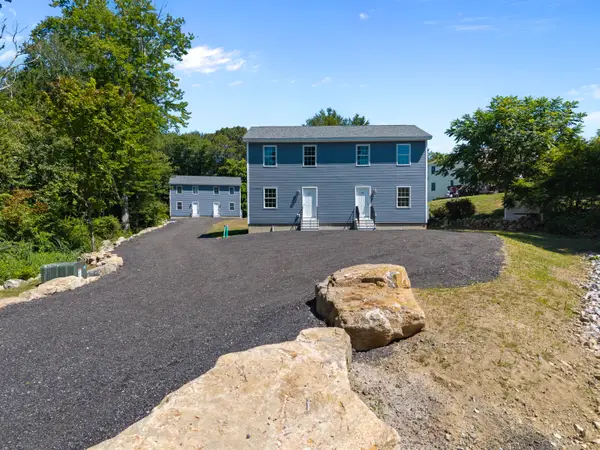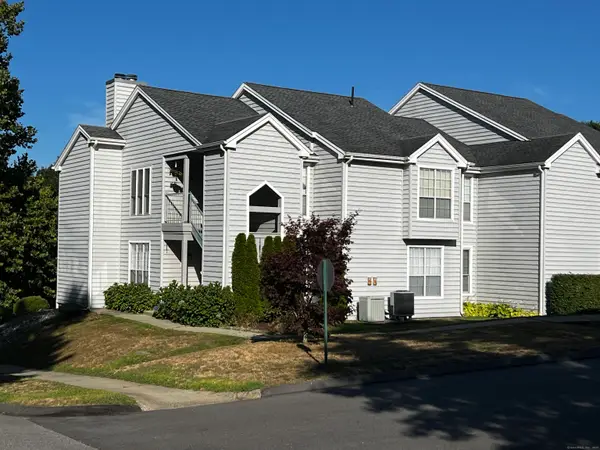850 Noank Road, Groton, CT 06355
Local realty services provided by:ERA Hart Sargis-Breen Real Estate

850 Noank Road,Groton, CT 06355
$3,495,000
- 5 Beds
- 5 Baths
- 4,270 sq. ft.
- Single family
- Active
Listed by:hilary reid
Office:coldwell banker realty
MLS#:24106140
Source:CT
Price summary
- Price:$3,495,000
- Price per sq. ft.:$818.5
About this home
Esteemed shipmaster Captain Silas Beebe created an enduring legacy at this 19th-century gentleman's farm with 524' of Beebe Cove frontage. Extensive renovations preserved the historic grandeur while incorporating modern updates. The waterfront grounds, featured in major motion pictures including a Hallmark classic, are anchored by the restored chestnut barn, heirloom gardens, specimen trees, and grand hardscape. Banks of roses and extensive hydrangea frame the grounds and stone walls leading to a heated pool. The backdrop with the adjacent barn creates a magical entertaining area. Inside the main home, extensive millwork - pumpkin pine paneling, built-ins and detailed moldings are found throughout. A spacious eat-in kitchen with butler's pantry opens to a formal dining room overlooking the cove, and the adjacent living room and parlor provide comfortably elegant gathering spaces. Nine fireplaces, several in use, offer winter ambiance. Upstairs, a central den connects three en-suite bedrooms including the primary with dressing area. The third floor, once maids' quarters, offers two bedrooms, full bath and sitting area. The guest house was rebuilt in 2022 echoing the home's character with high end updates including marble baths. Abutting Avalonia Preserve, the grounds slope to a private dock, a remnant of the ice harvesting trade and the pristine cove. A seldom found legacy property. Stunning. 2.5 hours to Boston/NYC, and a stone's throw to downtown Mystic and Noank.
Contact an agent
Home facts
- Year built:1808
- Listing Id #:24106140
- Added:49 day(s) ago
- Updated:August 08, 2025 at 07:49 PM
Rooms and interior
- Bedrooms:5
- Total bathrooms:5
- Full bathrooms:4
- Half bathrooms:1
- Living area:4,270 sq. ft.
Heating and cooling
- Heating:Hot Air
Structure and exterior
- Roof:Asphalt Shingle
- Year built:1808
- Building area:4,270 sq. ft.
- Lot area:2.22 Acres
Schools
- High school:Fitch Senior
- Middle school:Cutler
- Elementary school:S. B. Butler
Utilities
- Water:Private Well
Finances and disclosures
- Price:$3,495,000
- Price per sq. ft.:$818.5
- Tax amount:$44,286 (July 2024-June 2025)
New listings near 850 Noank Road
- Coming SoonOpen Sat, 10:30 to 11:30am
 $649,900Coming Soon4 beds 3 baths
$649,900Coming Soon4 beds 3 baths317 Heather Glen Lane, Groton, CT 06355
MLS# 24117799Listed by: Schilke Realty, LLC - New
 $140,000Active2 beds 2 baths1,232 sq. ft.
$140,000Active2 beds 2 baths1,232 sq. ft.202 G Street, Groton, CT 06340
MLS# 24116067Listed by: RE/MAX Legends - New
 $565,000Active4 beds 4 baths2,160 sq. ft.
$565,000Active4 beds 4 baths2,160 sq. ft.154 Grove Avenue, Groton, CT 06340
MLS# 24117731Listed by: RE/MAX One - New
 $565,000Active4 beds 4 baths2,160 sq. ft.
$565,000Active4 beds 4 baths2,160 sq. ft.156 Grove Avenue, Groton, CT 06340
MLS# 24118489Listed by: RE/MAX One - Coming SoonOpen Fri, 3 to 4:30pm
 $355,000Coming Soon3 beds 2 baths
$355,000Coming Soon3 beds 2 baths681 Groton Long Point Road, Groton, CT 06340
MLS# 24117108Listed by: William Pitt Sotheby's Int'l - New
 $99,000Active2 beds 1 baths756 sq. ft.
$99,000Active2 beds 1 baths756 sq. ft.1042 Poquonnock Road #LOT 19, Groton, CT 06340
MLS# 24118147Listed by: Coldwell Banker Realty  $210,000Pending1 beds 1 baths714 sq. ft.
$210,000Pending1 beds 1 baths714 sq. ft.63 Leafwood Lane #APT 260, Groton, CT 06340
MLS# 24118172Listed by: eXp Realty- New
 $135,000Active2 beds 2 baths840 sq. ft.
$135,000Active2 beds 2 baths840 sq. ft.435 High Street #28, Groton, CT 06355
MLS# 24117751Listed by: Renaissance Collaborative Inc - New
 $549,000Active3 beds 3 baths1,296 sq. ft.
$549,000Active3 beds 3 baths1,296 sq. ft.152 Old Evarts Lane, Groton, CT 06355
MLS# 24104806Listed by: William Pitt Sotheby's Int'l - New
 $370,000Active3 beds 2 baths1,024 sq. ft.
$370,000Active3 beds 2 baths1,024 sq. ft.12 Burgess Place, Groton, CT 06340
MLS# 24117657Listed by: eXp Realty
