24 Merrill Street #APT C5, Hartford, CT 06106
Local realty services provided by:ERA Insite Realty Services
24 Merrill Street #APT C5,Hartford, CT 06106
$119,000
- 2 Beds
- 1 Baths
- 849 sq. ft.
- Condominium
- Active
Listed by:tamara puskas
Office:bhgre gaetano marra homes
MLS#:24125339
Source:CT
Price summary
- Price:$119,000
- Price per sq. ft.:$140.16
- Monthly HOA dues:$294
About this home
Cash Only - Unit Not Financeable Discover exceptional value in Hartford's rapidly growing Parkville community! Ideally located between Prospect Avenue and New Park Avenue, this condo places you at the center of exciting development - with Starbucks, Target, Walmart, Parkville Market, gyms, restaurants, public transit, and more just minutes away. This bright 2-bedroom, 1-bath top-floor unit offers 849 sq ft of comfortable living. Enjoy a sun-filled open layout, an updated kitchen with brand-new appliances, generous storage, and the peace of having no upstairs neighbors. Dedicated parking adds everyday convenience. Perfect for investors, the property offers strong rental potential with estimated monthly rents of $1,600+, paired with low carrying costs. Whether you're looking to generate steady cash flow or hold in a neighborhood with proven appreciation, this is a low-maintenance opportunity you won't want to miss. Cash buyers only. Don't miss your chance to own in one of Hartford's most dynamic and well-connected areas!
Contact an agent
Home facts
- Year built:1965
- Listing ID #:24125339
- Added:7 day(s) ago
- Updated:September 16, 2025 at 11:30 AM
Rooms and interior
- Bedrooms:2
- Total bathrooms:1
- Full bathrooms:1
- Living area:849 sq. ft.
Heating and cooling
- Cooling:Wall Unit
- Heating:Baseboard
Structure and exterior
- Year built:1965
- Building area:849 sq. ft.
Schools
- High school:Per Board of Ed
- Elementary school:Per Board of Ed
Utilities
- Water:Public Water Connected
Finances and disclosures
- Price:$119,000
- Price per sq. ft.:$140.16
- Tax amount:$1,313 (July 2025-June 2026)
New listings near 24 Merrill Street #APT C5
- New
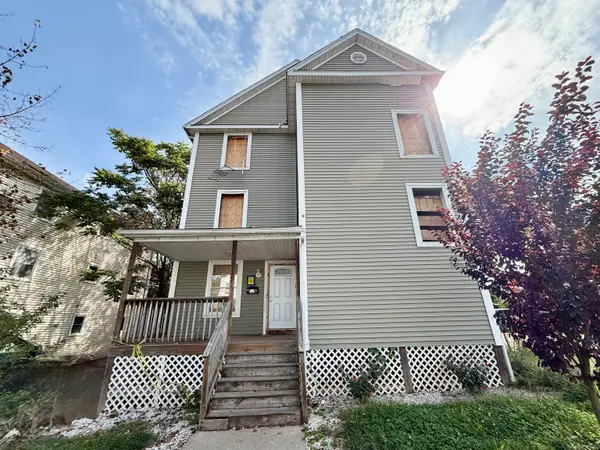 $149,000Active9 beds 3 baths3,528 sq. ft.
$149,000Active9 beds 3 baths3,528 sq. ft.30 Putnam Street, Hartford, CT 06106
MLS# 24126876Listed by: Dorrance Realty - Coming Soon
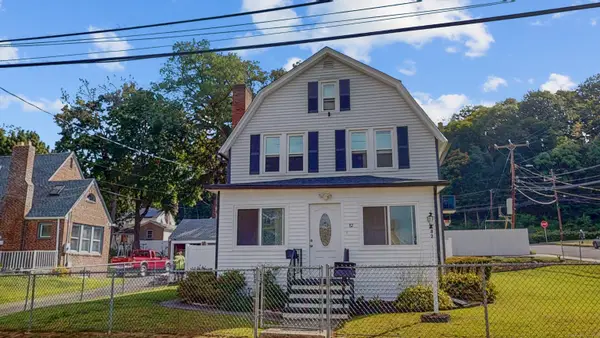 $275,000Coming Soon2 beds 1 baths
$275,000Coming Soon2 beds 1 baths82 Nepaug Street, Hartford, CT 06106
MLS# 24125640Listed by: Coldwell Banker Realty - Coming Soon
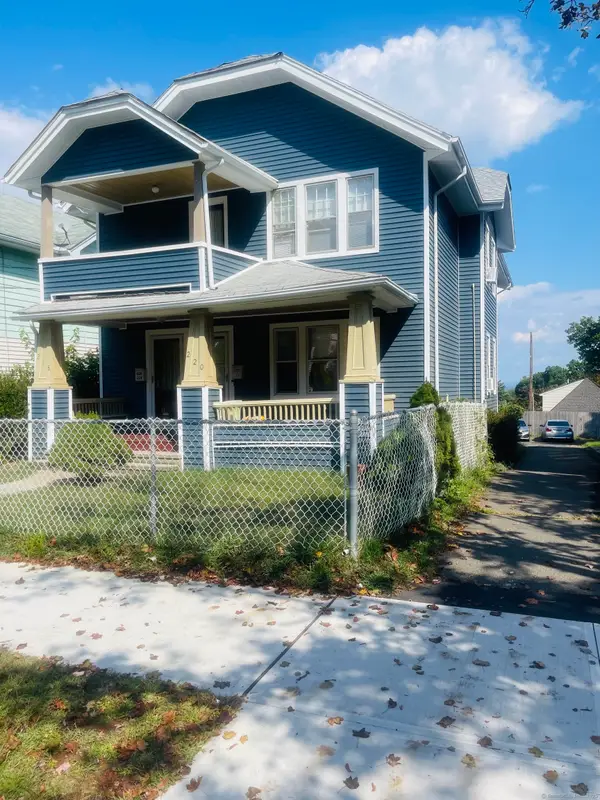 $389,000Coming Soon6 beds 4 baths
$389,000Coming Soon6 beds 4 baths218 Grandview Terrace, Hartford, CT 06114
MLS# 24126566Listed by: RE/MAX Legends - Coming Soon
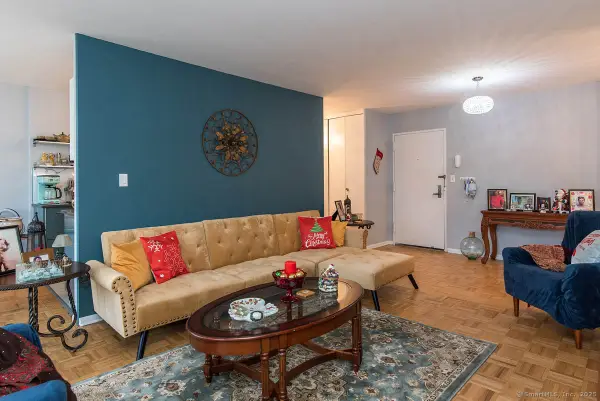 $150,000Coming Soon1 beds 1 baths
$150,000Coming Soon1 beds 1 baths31 Woodland Street #4G, Hartford, CT 06105
MLS# 24125873Listed by: Coldwell Banker Realty - Coming Soon
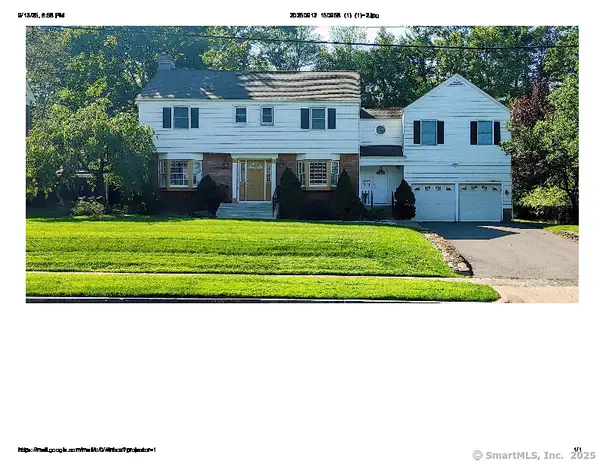 $755,000Coming Soon4 beds 4 baths
$755,000Coming Soon4 beds 4 baths243 Terry Road, Hartford, CT 06105
MLS# 24126406Listed by: KW Legacy Partners - New
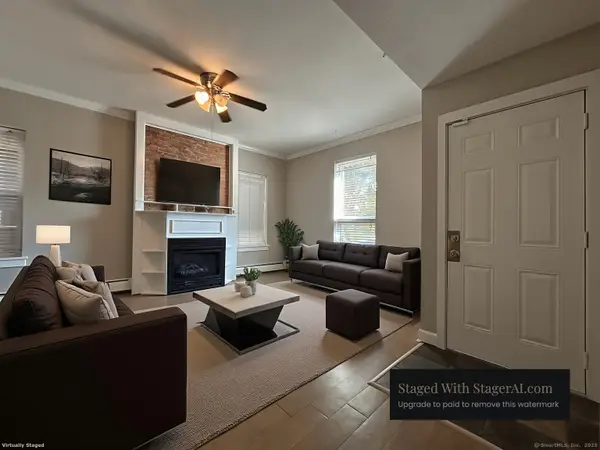 $139,900Active2 beds 1 baths704 sq. ft.
$139,900Active2 beds 1 baths704 sq. ft.68 Morris Street #102, Hartford, CT 06114
MLS# 24118788Listed by: Premier Re Group LLC - New
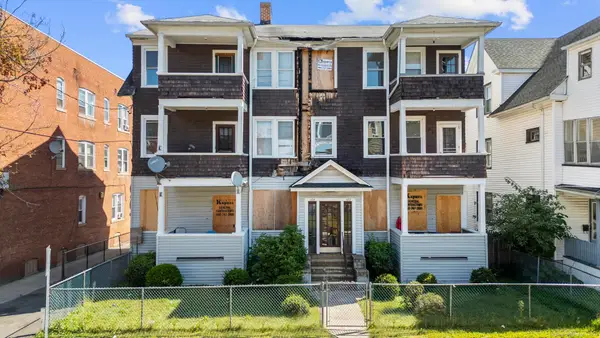 $525,000Active6 beds 6 baths4,455 sq. ft.
$525,000Active6 beds 6 baths4,455 sq. ft.102 Rowe Avenue, Hartford, CT 06106
MLS# 24126073Listed by: Oxford Realty - New
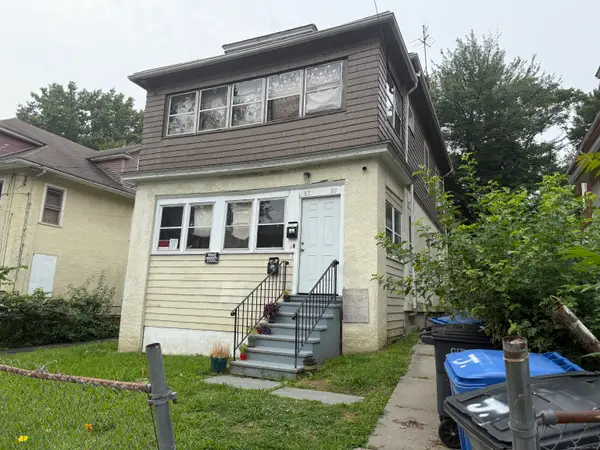 $240,000Active4 beds 2 baths1,959 sq. ft.
$240,000Active4 beds 2 baths1,959 sq. ft.87 Mansfield Street, Hartford, CT 06154
MLS# 24126184Listed by: Golden Key Realty LLC - New
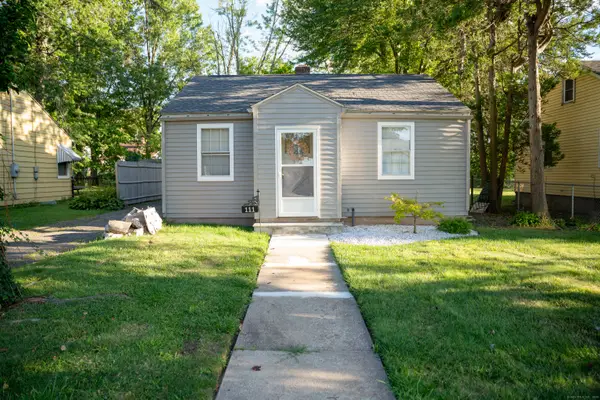 $225,000Active2 beds 1 baths799 sq. ft.
$225,000Active2 beds 1 baths799 sq. ft.111 Coolidge Street, Hartford, CT 06106
MLS# 24125950Listed by: Property Works New England - New
 $185,000Active2 beds 2 baths1,307 sq. ft.
$185,000Active2 beds 2 baths1,307 sq. ft.147 Preston Street #1, Hartford, CT 06114
MLS# 24126113Listed by: Francis Realty&Consulting LLC
