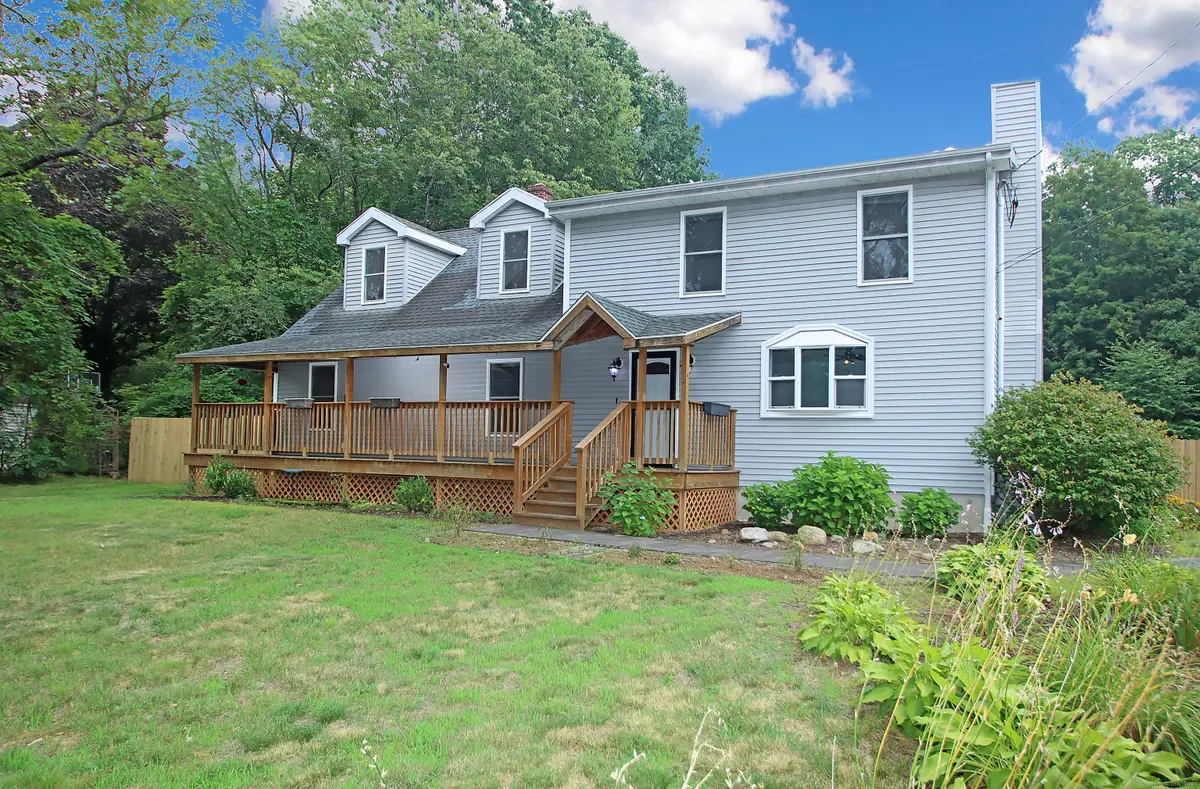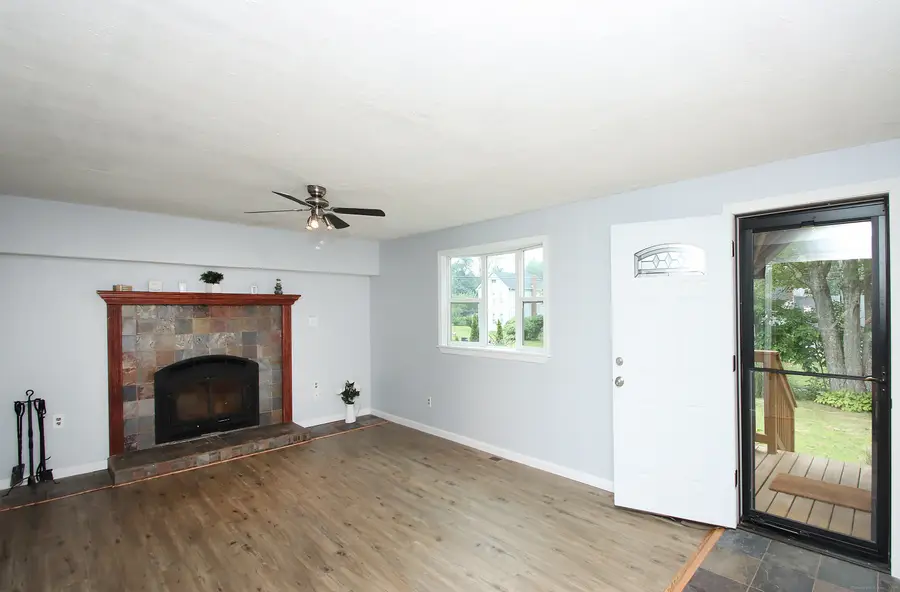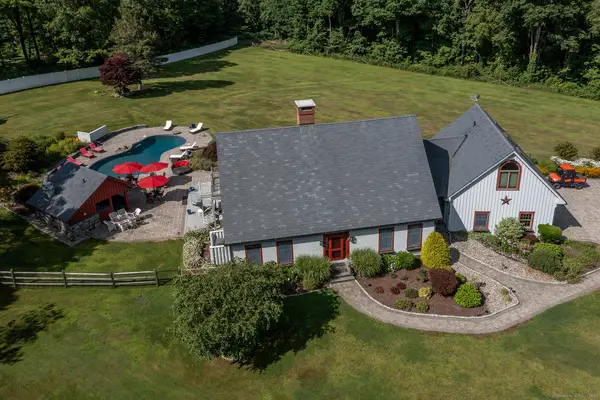348 Clearview Avenue, Harwinton, CT 06791
Local realty services provided by:ERA Treanor Real Estate



348 Clearview Avenue,Harwinton, CT 06791
$425,000
- 3 Beds
- 2 Baths
- 2,323 sq. ft.
- Single family
- Active
Listed by:tammy powling
Office:coldwell banker realty
MLS#:24111487
Source:CT
Price summary
- Price:$425,000
- Price per sq. ft.:$182.95
About this home
Welcome to this expansive and thoughtfully updated Cape-style home offering over 2,300 sq ft of modern living space. Designed with comfort and versatility in mind, this home breaks away from the traditional Cape layout, providing an open and functional flow. Step inside to a beautifully remodeled living area featuring a cozy fireplace, with separate yet connected family room-ideal for entertaining or relaxing with family. Luxury vinyl tile runs throughout most of the home, combining style, warmth, and durability. The heart of the home is the stunning, fully renovated kitchen. You'll find an abundance of cabinet space w/ custom shaker style cabinetry, granite counters, a farmhouse sink, and a spacious eat-in area. Natural light pours in through new French doors that lead out to an expansive deck. A full bathroom on the main floor, along with recently updated laundry room w/ storage cabinets, adds everyday convenience. Upstairs, you'll find 3 generously sized bdrms, including a primary suite that feels like a private retreat and features recessed lighting, walk-in closet, and stylish en-suite bathroom. Each bedroom is equipped with its own efficient mini-split system, ensuring personalized climate control year-round. Mechanical upgrades include a new furnace, new oil tank, and upgraded 200-amp electrical service. This home combines spacious living with high-end updates in a layout that's anything but traditional. Schedule your private tour and see the difference for yourself!
Contact an agent
Home facts
- Year built:1949
- Listing Id #:24111487
- Added:19 day(s) ago
- Updated:August 15, 2025 at 11:27 AM
Rooms and interior
- Bedrooms:3
- Total bathrooms:2
- Full bathrooms:2
- Living area:2,323 sq. ft.
Heating and cooling
- Cooling:Split System
- Heating:Hot Air
Structure and exterior
- Roof:Asphalt Shingle
- Year built:1949
- Building area:2,323 sq. ft.
- Lot area:0.66 Acres
Schools
- High school:Per Board of Ed
- Elementary school:Harwinton Consolidated
Utilities
- Water:Private Well
Finances and disclosures
- Price:$425,000
- Price per sq. ft.:$182.95
- Tax amount:$4,833 (July 2025-June 2026)
New listings near 348 Clearview Avenue
- New
 $525,000Active4 beds 3 baths3,068 sq. ft.
$525,000Active4 beds 3 baths3,068 sq. ft.25 Plymouth Road, Harwinton, CT 06791
MLS# 24119598Listed by: DB Associates of CT, LLC - New
 $389,000Active3 beds 1 baths1,170 sq. ft.
$389,000Active3 beds 1 baths1,170 sq. ft.727 Plymouth Road, Harwinton, CT 06791
MLS# 24118984Listed by: Century 21 Bay-Mar Realty  $359,900Active3 beds 2 baths1,838 sq. ft.
$359,900Active3 beds 2 baths1,838 sq. ft.39 Orchard Hill Road, Harwinton, CT 06791
MLS# 24115812Listed by: Borla & Associates Real Estate $140,000Pending2.02 Acres
$140,000Pending2.02 AcresHill Road, Harwinton, CT 06791
MLS# 24110331Listed by: Litchfield County Real Estate $319,500Pending3 beds 1 baths1,358 sq. ft.
$319,500Pending3 beds 1 baths1,358 sq. ft.364 Clearview Avenue, Harwinton, CT 06791
MLS# 24107205Listed by: Dave Jones Realty, LLC $799,000Active6 beds 4 baths5,072 sq. ft.
$799,000Active6 beds 4 baths5,072 sq. ft.21 South Road, Harwinton, CT 06791
MLS# 24104292Listed by: Coldwell Banker Realty $975,000Pending4 beds 6 baths4,133 sq. ft.
$975,000Pending4 beds 6 baths4,133 sq. ft.289 Woodchuck Lane, Harwinton, CT 06791
MLS# 24098185Listed by: Klemm Real Estate Inc $429,900Active4 beds 3 baths2,259 sq. ft.
$429,900Active4 beds 3 baths2,259 sq. ft.83 Shingle Mill Road, Harwinton, CT 06791
MLS# 24101270Listed by: Cohen Agency SiM, LLC $699,000Active4 beds 3 baths2,711 sq. ft.
$699,000Active4 beds 3 baths2,711 sq. ft.604 Wildcat Hill Road, Harwinton, CT 06791
MLS# 24088913Listed by: Hometown National Realty
