14 Valley View Drive, Killingly, CT 06241
Local realty services provided by:ERA Key Realty Services
14 Valley View Drive,Killingly, CT 06241
$499,900
- 4 Beds
- 3 Baths
- 1,984 sq. ft.
- Condominium
- Active
Listed by: colleen rybacki(860) 234-0970
Office: brunet and company real estate
MLS#:24130346
Source:CT
Price summary
- Price:$499,900
- Price per sq. ft.:$251.97
- Monthly HOA dues:$190
About this home
BEAUTIFUL CUSTOM BUILT CONDOMINIUMS IN A SCENIC AREA OF DAYVILLE! CLOSE TO 395, RHODE ISLAND AND MASSACHUSETTS BORDERS!! TUCKED INTO A BEAUTIFULLY LANDSCAPED AREA OFF OF VALLEY RD IN DAYVILLE. WORK CLOSELY WITH BUILDER AND PICK OUT ALL OF YOUR CABINETS, COUNTERTOPS, FLOORING ETC. TO MAKE IT TRULY YOURS! THESE HIGH END CONDOMINIUMS HAVE BEEN GOING FAST! FIRST AND SECOND PHASES ARE COMPLETE AND SOLD. NOW IN OUR 3RD PHASE WITH 5 UNDER CONTRACT WITH 7 AVAILABLE IN THIS PHASE 3 OUT OF 4. EACH UNIT BOASTS 4 BEDROOMS, 3 BATHS AND AN EXTRA FLEX ROOM TO MAKE INTO WHATEVER YOUR IMAGINATION DREAMS OF. OR CHANGE THE FLOOR PLAN TO YOUR WANTS OR NEEDS. PICTURES ARE OF OTHER UNITS TO GIVE YOU AN IDEA OF WHAT YOU CAN DO TO MAKE IT YOUR OWN. THIS UNIT IS A TOWNHOME WITH A 2 BAY UNDERNEATH GARAGE. HOA IS A LOW $190.00 A MONTH WHICH INCLUDES TRASH REMOVAL, SNOW REMOVAL, GROUNDS MAINTENANCE AND PROPERTY MANAGER. COME SEE WHAT "THE PRESERVE AT VALLEY VIEW" FOR YOURSELF! WE WOULD LOVE TO MEET YOU!
Contact an agent
Home facts
- Year built:2026
- Listing ID #:24130346
- Added:135 day(s) ago
- Updated:February 10, 2026 at 12:31 PM
Rooms and interior
- Bedrooms:4
- Total bathrooms:3
- Full bathrooms:3
- Living area:1,984 sq. ft.
Heating and cooling
- Cooling:Ceiling Fans, Central Air, Split System
- Heating:Heat Pump
Structure and exterior
- Year built:2026
- Building area:1,984 sq. ft.
Schools
- High school:Per Board of Ed
- Elementary school:Per Board of Ed
Utilities
- Water:Public Water Connected
Finances and disclosures
- Price:$499,900
- Price per sq. ft.:$251.97
- Tax amount:$5,500 (July 2024-June 2025)
New listings near 14 Valley View Drive
- Coming SoonOpen Fri, 4:30 to 6:30pm
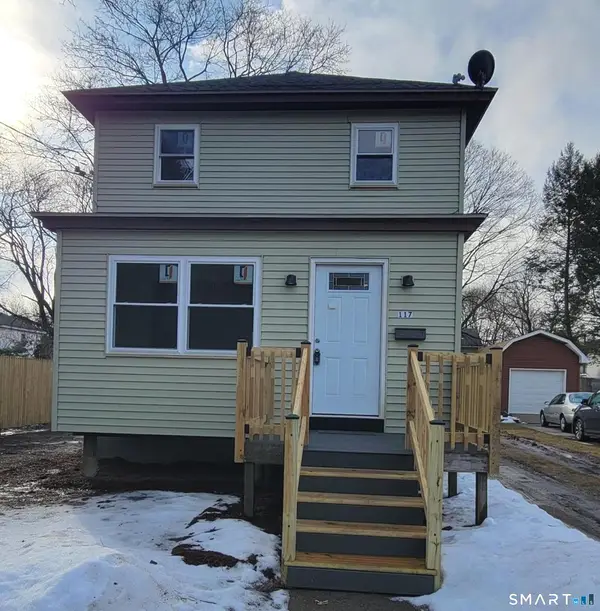 $325,000Coming Soon3 beds 2 baths
$325,000Coming Soon3 beds 2 baths117 State Avenue, Killingly, CT 06241
MLS# 24142909Listed by: Real Broker CT, LLC - New
 $369,900Active3 beds 2 baths1,056 sq. ft.
$369,900Active3 beds 2 baths1,056 sq. ft.33 Junior Avenue, Killingly, CT 06239
MLS# 24152771Listed by: Brunet and Company Real Estate - New
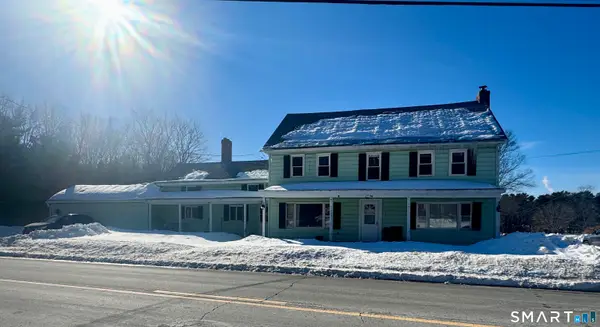 $419,000Active8 beds 2 baths4,185 sq. ft.
$419,000Active8 beds 2 baths4,185 sq. ft.279 Putnam Pike, Killingly, CT 06241
MLS# 24153616Listed by: Dorrance Realty - Coming Soon
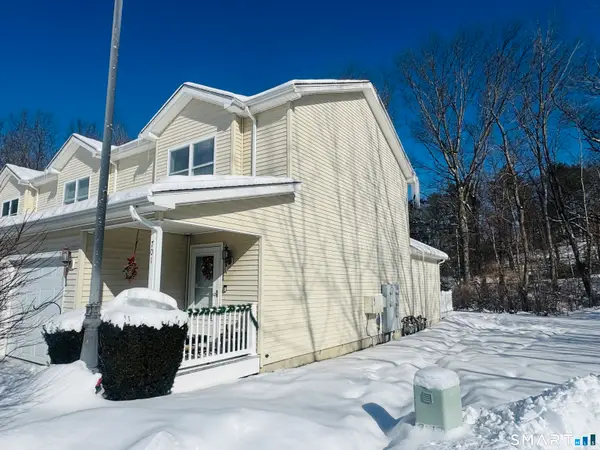 $199,900Coming Soon2 beds 2 baths
$199,900Coming Soon2 beds 2 baths701 Lainey Lane #701, Killingly, CT 06239
MLS# 24153112Listed by: RE/MAX One - New
 $399,900Active2 beds 2 baths1,134 sq. ft.
$399,900Active2 beds 2 baths1,134 sq. ft.941 Upper Maple Street, Killingly, CT 06241
MLS# 24152937Listed by: RE/MAX Properties  $299,999Pending3 beds 1 baths1,333 sq. ft.
$299,999Pending3 beds 1 baths1,333 sq. ft.135 Adelaide Street, Killingly, CT 06239
MLS# 24152785Listed by: Re/Max Results- New
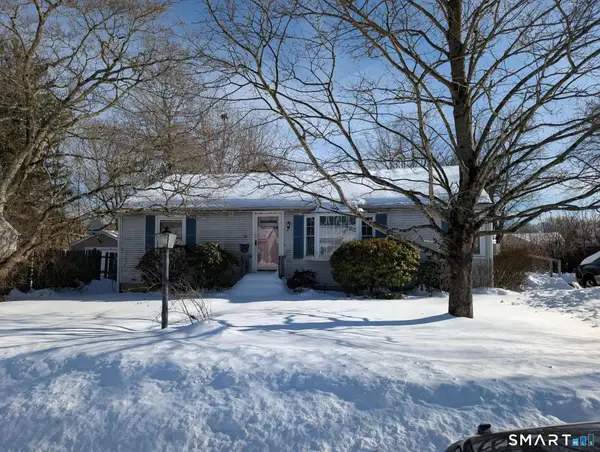 $279,000Active3 beds 1 baths960 sq. ft.
$279,000Active3 beds 1 baths960 sq. ft.37 Ruth Street, Killingly, CT 06239
MLS# 24152658Listed by: Signature Properties of NewEng - New
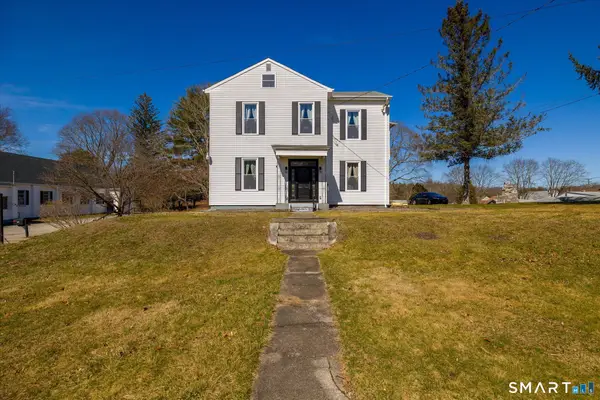 $895,000Active4 beds 3 baths3,100 sq. ft.
$895,000Active4 beds 3 baths3,100 sq. ft.350 Hartford Pike, Killingly, CT 06241
MLS# 24152400Listed by: Brunet and Company Real Estate - New
 $349,900Active6 beds 2 baths2,746 sq. ft.
$349,900Active6 beds 2 baths2,746 sq. ft.73 Hawkins Street, Killingly, CT 06239
MLS# 24152189Listed by: Social & Co Realty  $419,900Pending2 beds 2 baths3,162 sq. ft.
$419,900Pending2 beds 2 baths3,162 sq. ft.28 Cardinal Drive, Killingly, CT 06241
MLS# 1404095Listed by: ABBOTT PROPERTIES, LLC

