23 Birchwood Drive, Killingly, CT 06241
Local realty services provided by:ERA Insite Realty Services
23 Birchwood Drive,Killingly, CT 06241
$469,000
- 3 Beds
- 4 Baths
- 2,646 sq. ft.
- Single family
- Pending
Listed by: amy brunet
Office: brunet and company real estate
MLS#:24128423
Source:CT
Price summary
- Price:$469,000
- Price per sq. ft.:$177.25
About this home
Incredible home located in the desirable Zadora Heights with so much to offer! Many upgrades have been made recently. This home boasts in law ability with a full bath including laundry, functional & updated fireplace and stunning family room with sliders to outdoor patio in lower level. Natural light floods the space! Mechanicals tucked neatly away in utility/storage room. First floor invite you in through new front door, showcasing gorgeous hardwood floors and new Pella windows. Spacious living room opens to dining room, perfect for conversation while entertaining. Bright kitchen with 2 year old appliances, granite countertops, tiled floor, sliders to deck and eat in area. Half bath on first floor updated. 2 car garage with space for work area or storage aside the generous parking space. Mini splits have been added in the home for the ultimate efficiency. Second floor presents all new hardwood flooring. Bedrooms are nicely sized and share a remodeled full bath. Primary has lovely balcony for morning coffee or evening relaxation, 2 closets and full bath. Above ground pool and outside deck has much space for your outdoor enjoyment. New 12x10 shed has been added. Professionally landscape grounds offer beautiful plantings and curb appeal. Conveniently located to town amenities and major routes all while enjoying a peaceful, neighborhood setting.
Contact an agent
Home facts
- Year built:1986
- Listing ID #:24128423
- Added:49 day(s) ago
- Updated:November 11, 2025 at 12:49 PM
Rooms and interior
- Bedrooms:3
- Total bathrooms:4
- Full bathrooms:3
- Half bathrooms:1
- Living area:2,646 sq. ft.
Heating and cooling
- Cooling:Split System
- Heating:Baseboard, Heat Pump, Hot Water
Structure and exterior
- Roof:Asphalt Shingle
- Year built:1986
- Building area:2,646 sq. ft.
- Lot area:0.46 Acres
Schools
- High school:Per Board of Ed
- Elementary school:Per Board of Ed
Utilities
- Water:Private Well
Finances and disclosures
- Price:$469,000
- Price per sq. ft.:$177.25
- Tax amount:$5,614 (July 2025-June 2026)
New listings near 23 Birchwood Drive
- New
 $399,000Active4 beds 4 baths2,908 sq. ft.
$399,000Active4 beds 4 baths2,908 sq. ft.51 Maple Street, Killingly, CT 06239
MLS# 24138827Listed by: Signature Properties of NewEng - New
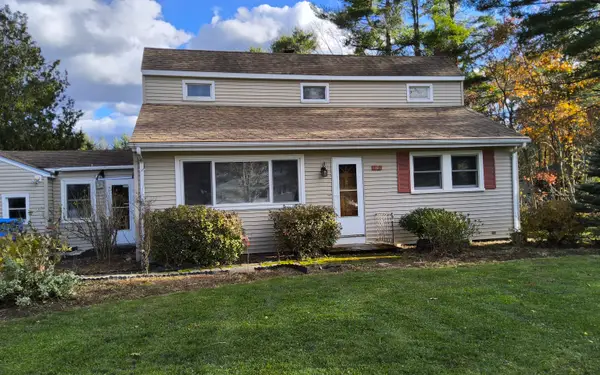 $280,000Active3 beds 2 baths1,395 sq. ft.
$280,000Active3 beds 2 baths1,395 sq. ft.163 Ballouville Road, Killingly, CT 06241
MLS# 24134607Listed by: The Neighborhood Realty Group - New
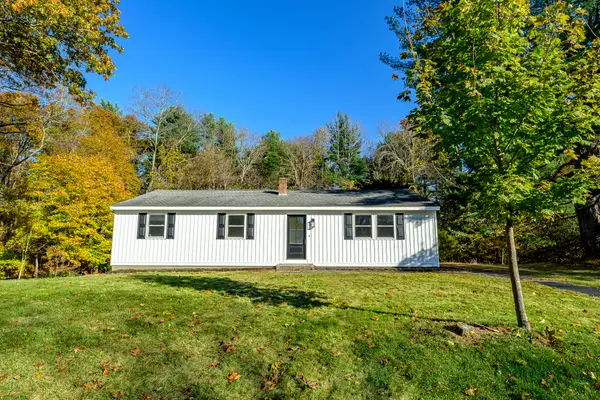 $389,000Active3 beds 2 baths1,248 sq. ft.
$389,000Active3 beds 2 baths1,248 sq. ft.140 Woodward Street, Killingly, CT 06239
MLS# 24138456Listed by: RE/MAX Bell Park Realty 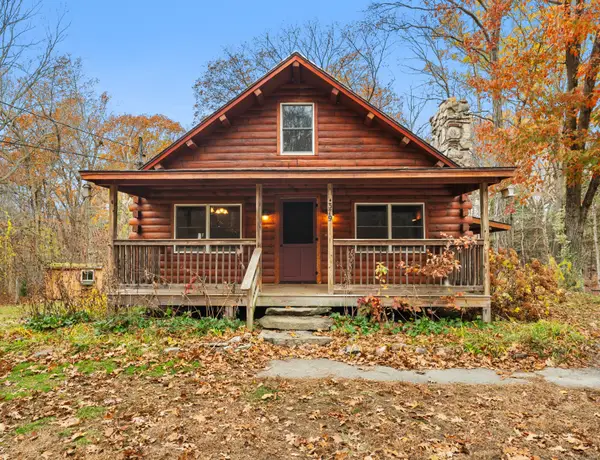 $315,000Pending3 beds 1 baths837 sq. ft.
$315,000Pending3 beds 1 baths837 sq. ft.379 Snake Meadow Road, Killingly, CT 06239
MLS# 24138431Listed by: eXp Realty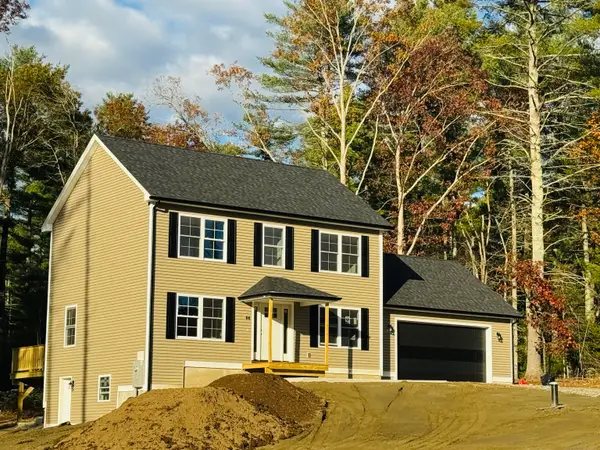 $500,000Pending3 beds 3 baths1,664 sq. ft.
$500,000Pending3 beds 3 baths1,664 sq. ft.150 Ross Road, Killingly, CT 06239
MLS# 24137462Listed by: RE/MAX One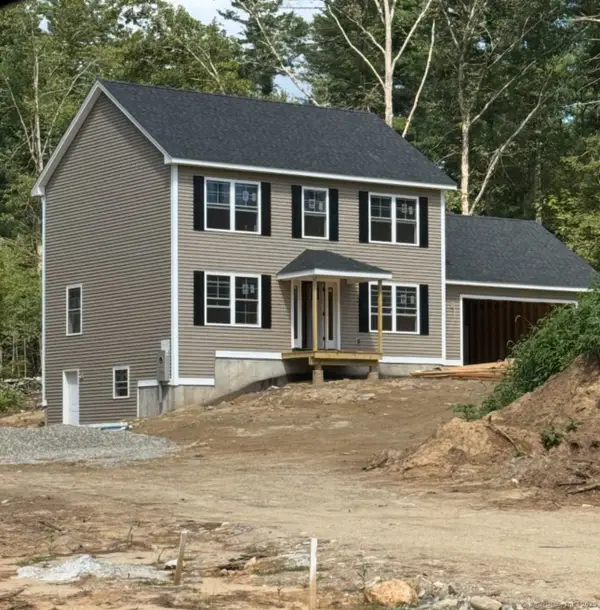 $500,000Pending3 beds 3 baths1,664 sq. ft.
$500,000Pending3 beds 3 baths1,664 sq. ft.160 Ross Road, Killingly, CT 06239
MLS# 24137253Listed by: RE/MAX One- New
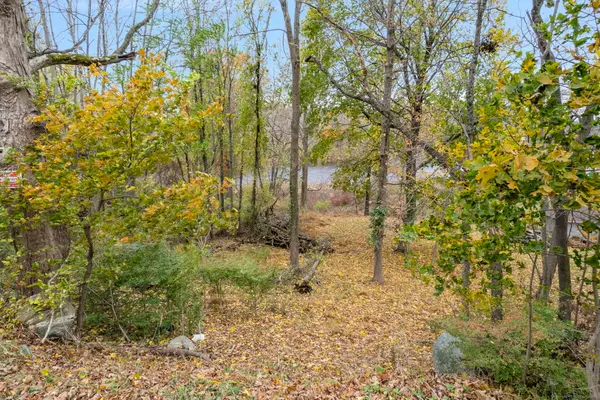 $62,500Active0.71 Acres
$62,500Active0.71 Acres37 Katherine Avenue, Killingly, CT 06239
MLS# 24136993Listed by: First Choice Realty - New
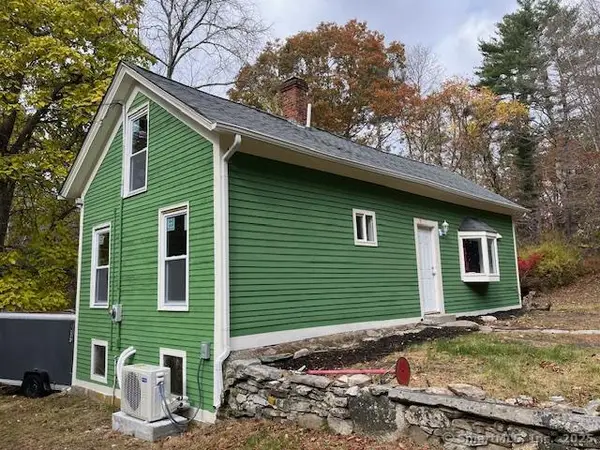 $325,000Active2 beds 2 baths648 sq. ft.
$325,000Active2 beds 2 baths648 sq. ft.330 Cook Hill Road, Killingly, CT 06239
MLS# 24137410Listed by: Zigmund Stevens - Open Sun, 11am to 1pm
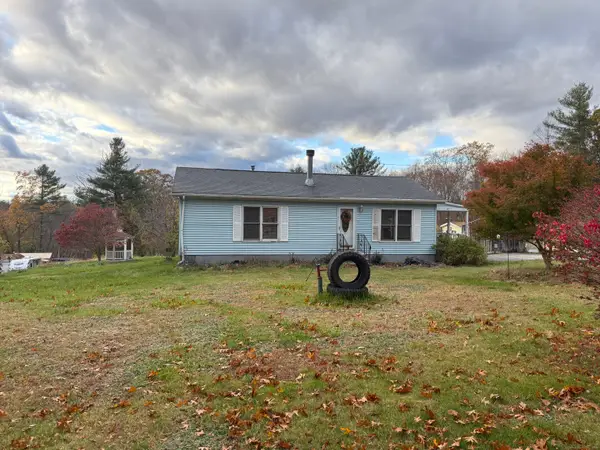 $80,000Active2 beds 1 baths960 sq. ft.
$80,000Active2 beds 1 baths960 sq. ft.165 Breakneck Hill Road, Killingly, CT 06241
MLS# 24135903Listed by: RE/MAX Bell Park Realty 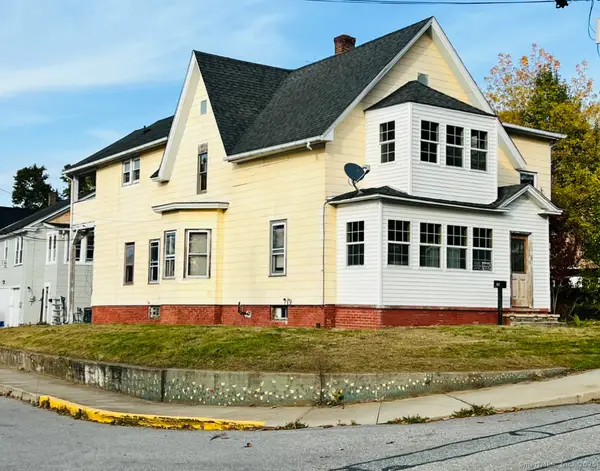 $329,000Active8 beds 4 baths3,951 sq. ft.
$329,000Active8 beds 4 baths3,951 sq. ft.102 Cottage Street, Killingly, CT 06239
MLS# 24136240Listed by: Berkshire Hathaway NE Prop.
