36 Breakneck Hill Road, Killingly, CT 06241
Local realty services provided by:Empire Real Estate Group ERA Powered
Listed by: the local group
Office: lila delman compass
MLS#:1394394
Source:RI_STATEWIDE
Price summary
- Price:$749,900
- Price per sq. ft.:$139.96
About this home
Gracefully set on 7.7 private acres, this exceptional estate was designed for those who live to entertain-and love to retreat. From its elegant architecture to its resort-inspired amenities, every detail reflects luxury without compromise. Inside, soaring ceilings and refined millwork frame a layout built for both grand gatherings and quiet indulgence. The formal dining room makes a statement with stately columns and a tray ceiling, while the gourmet kitchen is a culinary dream-anchored by premium appliances, a generous island, and an oversized walk-in pantry. Downstairs, the walkout lower level transforms into your own private resort, complete with a game room, home gym, and seamless access to the in-ground pool and patio-perfect for summer soirees or sunset unwinding. The primary suite is nothing short of extraordinary. A true retreat, it offers a spa-like bath, a massive walk-in closet, and a built-in washer and dryer that elevate daily living into a luxury experience. This is more than a home-it's a statement. A rare blend of privacy, elegance, and lifestyle that simply cannot be replicated.
Contact an agent
Home facts
- Year built:2003
- Listing ID #:1394394
- Added:67 day(s) ago
- Updated:November 11, 2025 at 02:55 PM
Rooms and interior
- Bedrooms:3
- Total bathrooms:4
- Full bathrooms:2
- Half bathrooms:2
- Living area:5,358 sq. ft.
Heating and cooling
- Cooling:Central Air
- Heating:Baseboard, Gas, Solar
Structure and exterior
- Year built:2003
- Building area:5,358 sq. ft.
- Lot area:7.71 Acres
Utilities
- Water:Well
- Sewer:Septic Tank
Finances and disclosures
- Price:$749,900
- Price per sq. ft.:$139.96
- Tax amount:$12,004 (2025)
New listings near 36 Breakneck Hill Road
- New
 $399,000Active4 beds 4 baths2,908 sq. ft.
$399,000Active4 beds 4 baths2,908 sq. ft.51 Maple Street, Killingly, CT 06239
MLS# 24138827Listed by: Signature Properties of NewEng - New
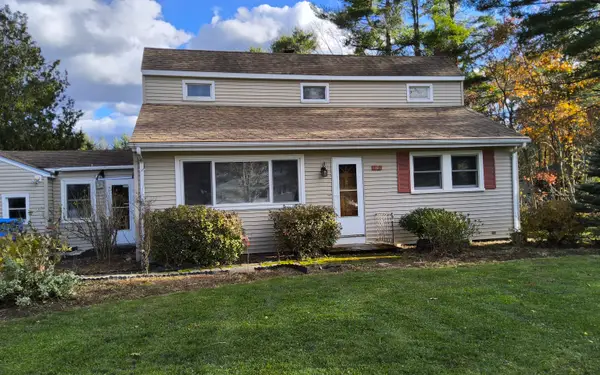 $280,000Active3 beds 2 baths1,395 sq. ft.
$280,000Active3 beds 2 baths1,395 sq. ft.163 Ballouville Road, Killingly, CT 06241
MLS# 24134607Listed by: The Neighborhood Realty Group - New
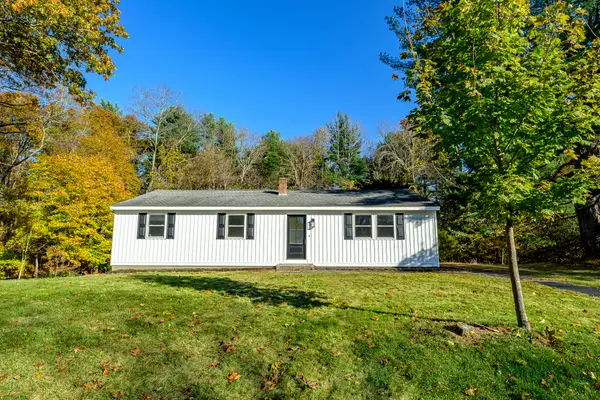 $389,000Active3 beds 2 baths1,248 sq. ft.
$389,000Active3 beds 2 baths1,248 sq. ft.140 Woodward Street, Killingly, CT 06239
MLS# 24138456Listed by: RE/MAX Bell Park Realty 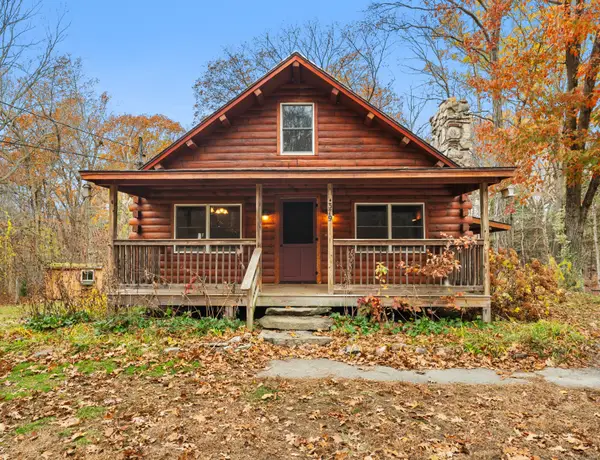 $315,000Pending3 beds 1 baths837 sq. ft.
$315,000Pending3 beds 1 baths837 sq. ft.379 Snake Meadow Road, Killingly, CT 06239
MLS# 24138431Listed by: eXp Realty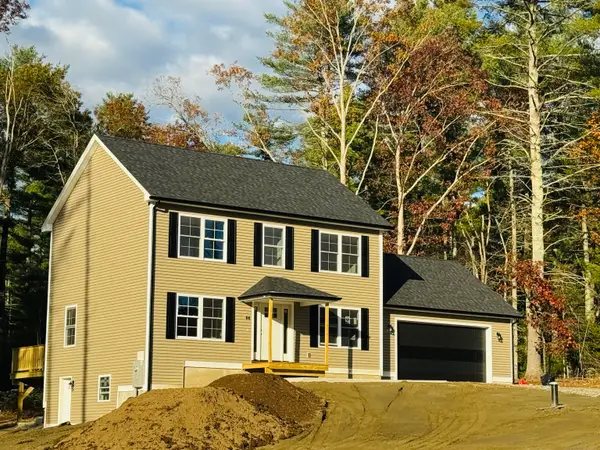 $500,000Pending3 beds 3 baths1,664 sq. ft.
$500,000Pending3 beds 3 baths1,664 sq. ft.150 Ross Road, Killingly, CT 06239
MLS# 24137462Listed by: RE/MAX One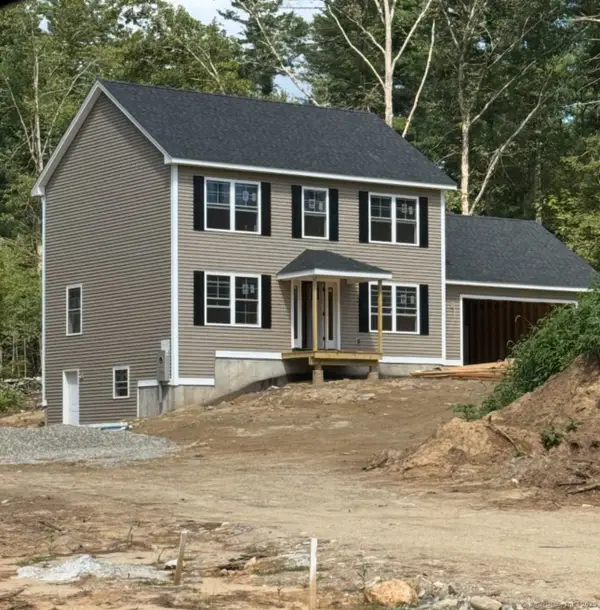 $500,000Pending3 beds 3 baths1,664 sq. ft.
$500,000Pending3 beds 3 baths1,664 sq. ft.160 Ross Road, Killingly, CT 06239
MLS# 24137253Listed by: RE/MAX One- New
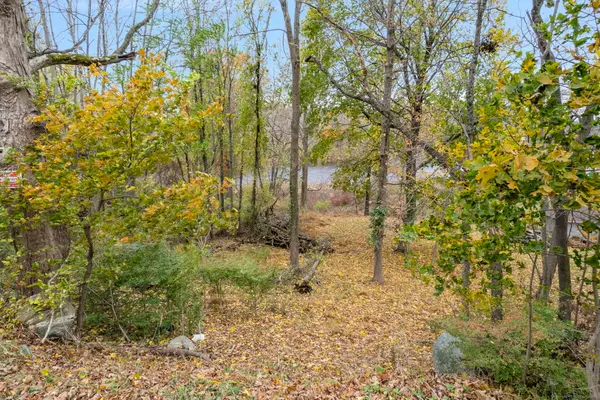 $62,500Active0.71 Acres
$62,500Active0.71 Acres37 Katherine Avenue, Killingly, CT 06239
MLS# 24136993Listed by: First Choice Realty - New
 $325,000Active2 beds 2 baths972 sq. ft.
$325,000Active2 beds 2 baths972 sq. ft.330 Cook Hill Road, Killingly, CT 06239
MLS# 1399223Listed by: CUSTODIO REALTORS - Open Sun, 11am to 1pm
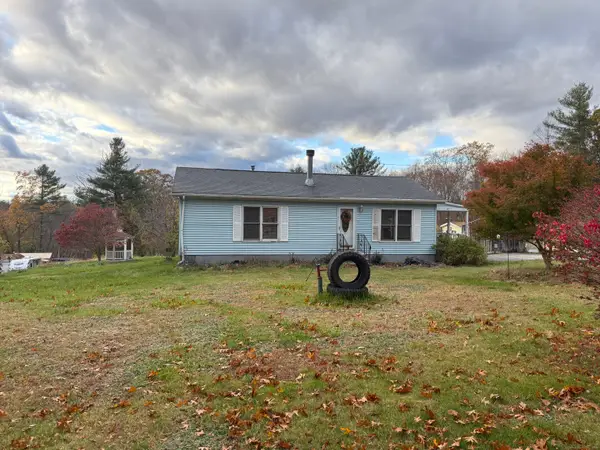 $80,000Active2 beds 1 baths960 sq. ft.
$80,000Active2 beds 1 baths960 sq. ft.165 Breakneck Hill Road, Killingly, CT 06241
MLS# 24135903Listed by: RE/MAX Bell Park Realty 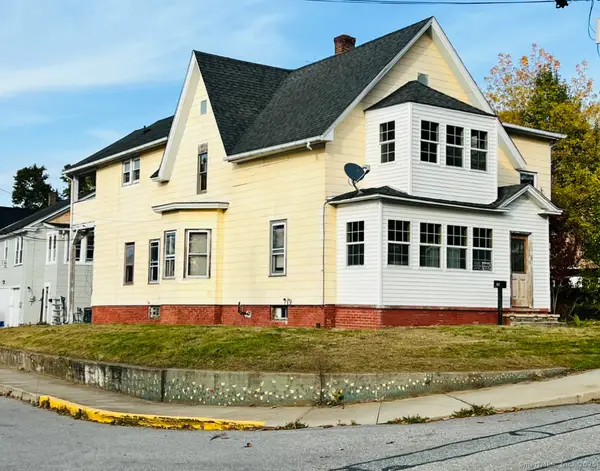 $329,000Active8 beds 4 baths3,951 sq. ft.
$329,000Active8 beds 4 baths3,951 sq. ft.102 Cottage Street, Killingly, CT 06239
MLS# 24136240Listed by: Berkshire Hathaway NE Prop.
