50 Main Street, Lakeville, CT 06039
Local realty services provided by:ERA Treanor Real Estate
50 Main Street,Salisbury, CT 06039
$2,345,000
- 4 Beds
- 4 Baths
- 3,058 sq. ft.
- Single family
- Active
Listed by:elyse harney morris
Office:elyse harney real estate
MLS#:24126748
Source:CT
Price summary
- Price:$2,345,000
- Price per sq. ft.:$766.84
About this home
This 1807 New England home stands prominently in Salisbury's Historic District, gracing 1.4 pristine acres. The main residence exemplifies timeless architecture with five working fireplaces and seamless updates that honor its historic integrity, including a newly renovated kitchen with custom cabinetry and sleek countertops. A comprehensive heating and cooling system ensures year-round comfort, enhanced by radiant floor heating in the primary bathroom. The thoughtfully designed main house flows beautifully to the remarkable 1810 carriage house, now transformed into additional living space with two bedrooms. The property's crown jewel is the heated gunite pool with an automatic cover, creating an elegant outdoor entertainment space. Both structures showcase meticulous craftsmanship with cedar shake roofs, copper gutters, and refined details like the radiant-heated exterior staircase for snow and ice management. The paved driveway features distinctive cobblestone edging, elevating the property's classic appeal. Set in the heart of Litchfield County, this historic retreat seamlessly combines village convenience with private sanctuary. The grounds include a serene private garden and direct access to the scenic rail trail, offering the perfect balance of accessibility and seclusion in Northwest Connecticut's most sought-after town.
Contact an agent
Home facts
- Year built:1807
- Listing ID #:24126748
- Added:49 day(s) ago
- Updated:November 02, 2025 at 12:30 PM
Rooms and interior
- Bedrooms:4
- Total bathrooms:4
- Full bathrooms:3
- Half bathrooms:1
- Living area:3,058 sq. ft.
Heating and cooling
- Cooling:Central Air, Split System
- Heating:Hot Water
Structure and exterior
- Roof:Wood Shingle
- Year built:1807
- Building area:3,058 sq. ft.
- Lot area:1.4 Acres
Schools
- High school:Housatonic
- Middle school:Salisbury
- Elementary school:Salisbury
Utilities
- Water:Public Water Connected
Finances and disclosures
- Price:$2,345,000
- Price per sq. ft.:$766.84
- Tax amount:$9,334 (July 2025-June 2026)
New listings near 50 Main Street
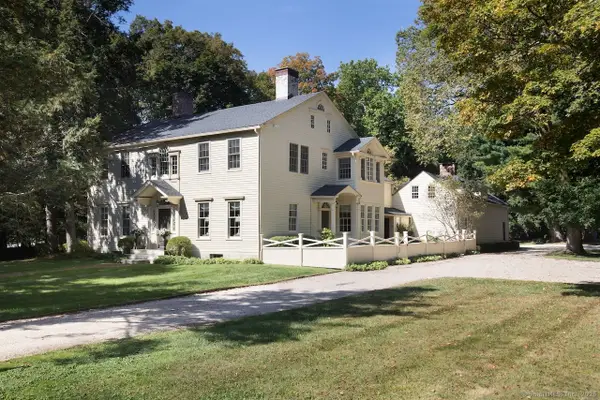 $3,495,000Active5 beds 7 baths4,916 sq. ft.
$3,495,000Active5 beds 7 baths4,916 sq. ft.299 Main Street, Salisbury, CT 06039
MLS# 24125634Listed by: Elyse Harney Real Estate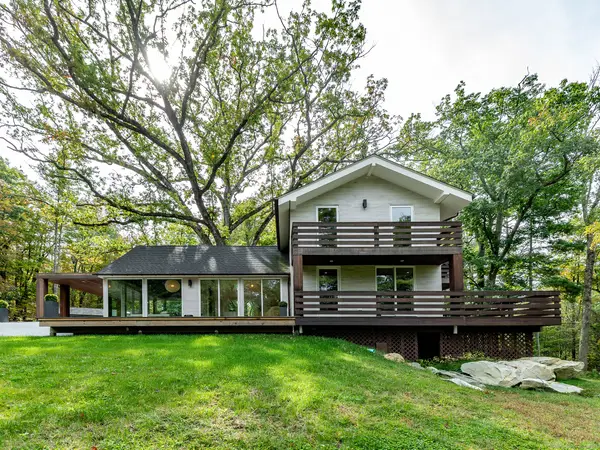 $2,295,000Active4 beds 4 baths3,114 sq. ft.
$2,295,000Active4 beds 4 baths3,114 sq. ft.110 Sharon Road, Salisbury, CT 06039
MLS# 24130126Listed by: W. Raveis Lifestyles Realty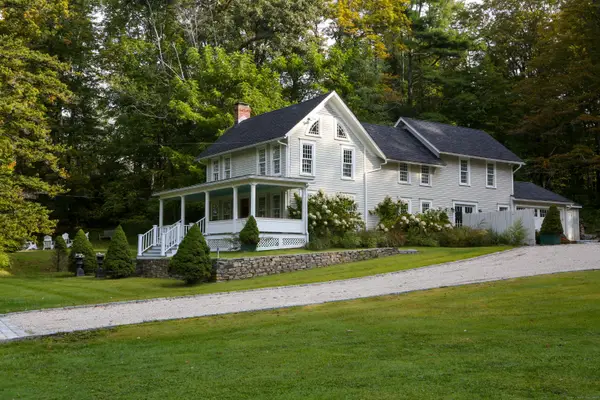 $995,000Pending3 beds 3 baths2,150 sq. ft.
$995,000Pending3 beds 3 baths2,150 sq. ft.126 Sharon Road, Salisbury, CT 06039
MLS# 24129510Listed by: William Pitt Sotheby's Int'l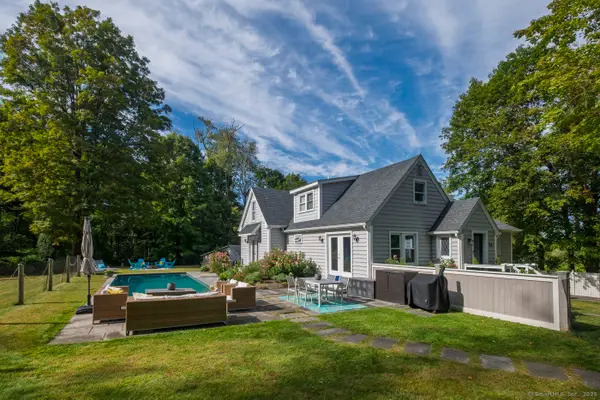 $1,045,000Active3 beds 3 baths2,113 sq. ft.
$1,045,000Active3 beds 3 baths2,113 sq. ft.21 Perry Street, Salisbury, CT 06039
MLS# 24126392Listed by: Elyse Harney Real Estate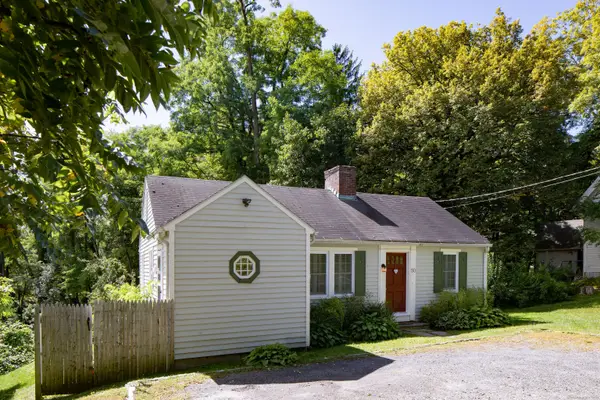 $550,000Pending2 beds 2 baths1,856 sq. ft.
$550,000Pending2 beds 2 baths1,856 sq. ft.50 Millerton Road, Salisbury, CT 06039
MLS# 24125228Listed by: Elyse Harney Real Estate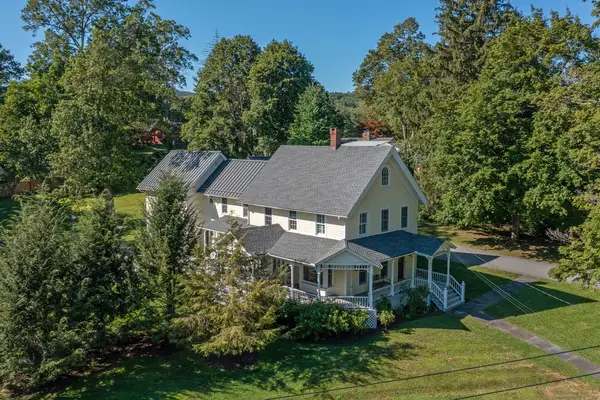 $995,000Active4 beds 4 baths3,167 sq. ft.
$995,000Active4 beds 4 baths3,167 sq. ft.267 Main Street, Salisbury, CT 06068
MLS# 24121518Listed by: William Pitt Sotheby's Int'l $1,125,000Active4 beds 3 baths2,184 sq. ft.
$1,125,000Active4 beds 3 baths2,184 sq. ft.53 Upland Meadow Road, Salisbury, CT 06068
MLS# 24091680Listed by: William Pitt Sotheby's Int'l $1,995,000Active5 beds 3 baths3,425 sq. ft.
$1,995,000Active5 beds 3 baths3,425 sq. ft.56 Sharon Road, Salisbury, CT 06039
MLS# 24099425Listed by: Elyse Harney Real Estate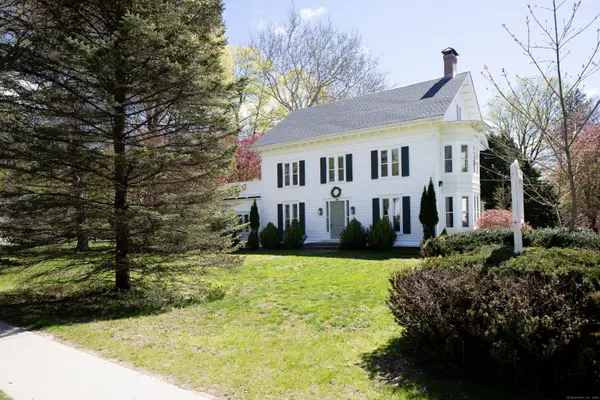 $1,050,000Active2 beds 3 baths4,773 sq. ft.
$1,050,000Active2 beds 3 baths4,773 sq. ft.308 Main Street, Salisbury, CT 06039
MLS# 24097607Listed by: Elyse Harney Real Estate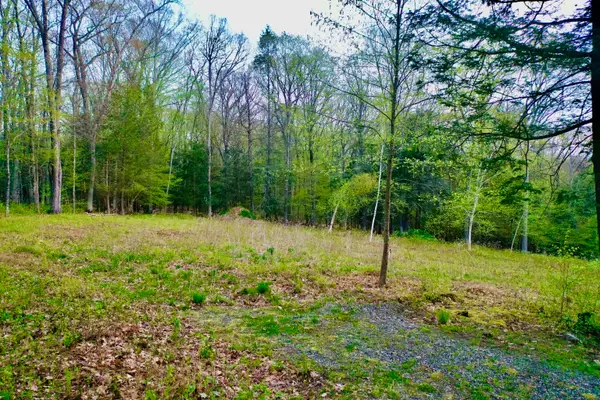 $427,500Active10.29 Acres
$427,500Active10.29 Acres77 Belgo Road, Salisbury, CT 06039
MLS# 24093476Listed by: William Pitt Sotheby's Int'l
