6 Kubish Road, Litchfield, CT 06759
Local realty services provided by:ERA Blanchard & Rossetto, Inc.
6 Kubish Road,Litchfield, CT 06759
$1,890,000
- 4 Beds
- 4 Baths
- 3,105 sq. ft.
- Single family
- Active
Listed by:alan o'doherty
Office:william pitt sotheby's int'l
MLS#:24133769
Source:CT
Price summary
- Price:$1,890,000
- Price per sq. ft.:$608.7
About this home
This is it! Brand-new architecture that actually gets it right. 14 private acres on a river in Litchfield, where cutting-edge design meets the kind of nature you thought didn't exist anymore. Picture this: soaring ceilings, clean lines, polished concrete floors with radiant heat underfoot. Single-level living done right: wide hallways, zero compromises, Chef's Kitchen, all the high-end touches you'd expect (and a few you wouldn't). The bones are impeccable, the vibe is effortlessly cool. Furniture could be included if you want totally turn key. Two primary suites mean you've solved the eternal dilemma. One's yours. The other? Separate entrance, pre-plumbed for an additional kitchen, with laundry - perfect for parents, family, or that friend-who's-basically-family. Two more bedrooms round things out. Tons of storage. Large bathrooms, claw foot tub and yes, there's a top-tier infrared sauna, because why not? Step outside and it's your own private playground. River views? Check. Direct water access? Absolutely. Trails into state land right from your backyard? Done. Mohawk Mountain for winter ski weekends, access to Bantam Lake for summer days and the kind of privacy that makes you forget the world exists-yet you're minutes from refined dining and culture, quintessential New England villages, Litchfield's farm-to-table scene and Bantam's local charm. The property comes as two parcels (10.25 + 3.75 acres) -think another home, future possibilities, creative freedom, room to dream
This isn't just a house. It's your move to a new life in a modern sanctuary, with incredible privacy.
Contact an agent
Home facts
- Year built:2024
- Listing ID #:24133769
- Added:15 day(s) ago
- Updated:November 02, 2025 at 12:30 PM
Rooms and interior
- Bedrooms:4
- Total bathrooms:4
- Full bathrooms:3
- Half bathrooms:1
- Living area:3,105 sq. ft.
Heating and cooling
- Cooling:Central Air
- Heating:Radiant
Structure and exterior
- Roof:Asphalt Shingle
- Year built:2024
- Building area:3,105 sq. ft.
- Lot area:14 Acres
Schools
- High school:Per Board of Ed
- Elementary school:Per Board of Ed
Utilities
- Water:Private Well
Finances and disclosures
- Price:$1,890,000
- Price per sq. ft.:$608.7
- Tax amount:$11,872 (July 2025-June 2026)
New listings near 6 Kubish Road
 $199,000Active12.9 Acres
$199,000Active12.9 AcresReder Road, Litchfield, CT 06759
MLS# 24133780Listed by: Klemm Real Estate Inc $300,000Pending3 beds 2 baths2,392 sq. ft.
$300,000Pending3 beds 2 baths2,392 sq. ft.552 Milton Road, Litchfield, CT 06759
MLS# 24132860Listed by: E.J. Murphy Realty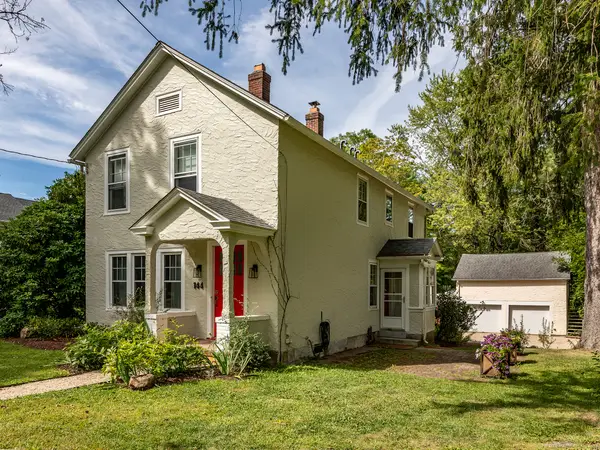 $515,000Pending3 beds 2 baths2,244 sq. ft.
$515,000Pending3 beds 2 baths2,244 sq. ft.144 Meadow Street, Litchfield, CT 06759
MLS# 24132262Listed by: W. Raveis Lifestyles Realty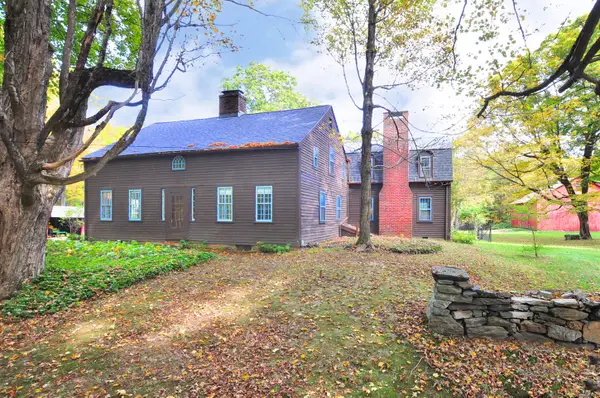 $799,000Pending4 beds 4 baths3,327 sq. ft.
$799,000Pending4 beds 4 baths3,327 sq. ft.182 East Litchfield Road, Litchfield, CT 06759
MLS# 24131076Listed by: E.J. Murphy Realty $199,900Pending4 beds 2 baths1,394 sq. ft.
$199,900Pending4 beds 2 baths1,394 sq. ft.68 Hart Drive, Litchfield, CT 06759
MLS# 24129511Listed by: Dave Jones Realty, LLC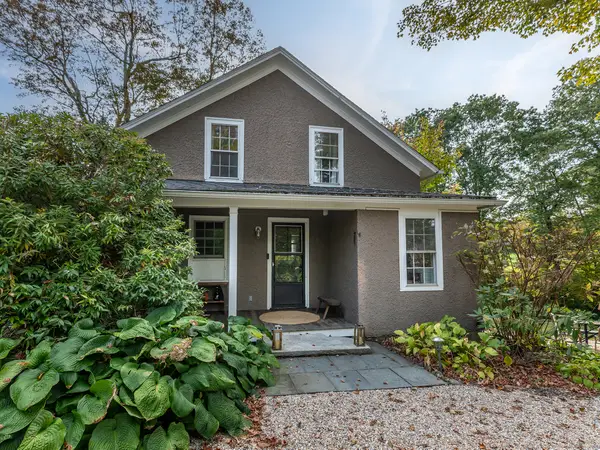 $549,900Pending3 beds 2 baths1,448 sq. ft.
$549,900Pending3 beds 2 baths1,448 sq. ft.21 Camp Dutton Road, Litchfield, CT 06759
MLS# 24129404Listed by: W. Raveis Lifestyles Realty $695,000Pending4 beds 3 baths3,087 sq. ft.
$695,000Pending4 beds 3 baths3,087 sq. ft.143 Goodhouse Road, Litchfield, CT 06759
MLS# 24123522Listed by: William Pitt Sotheby's Int'l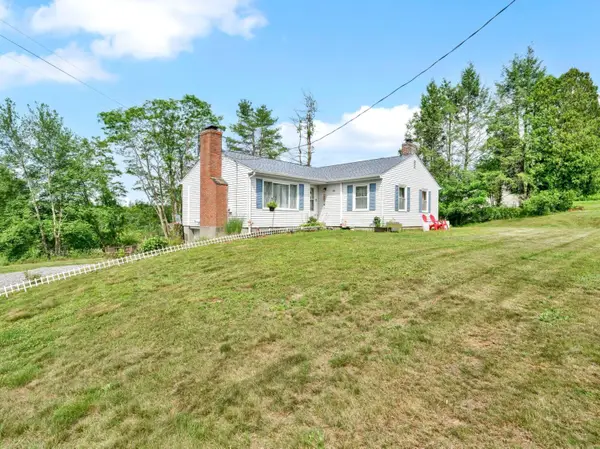 $395,000Active3 beds 1 baths2,272 sq. ft.
$395,000Active3 beds 1 baths2,272 sq. ft.13 Baldwin Hill Road, Litchfield, CT 06759
MLS# 24120620Listed by: Coldwell Banker Realty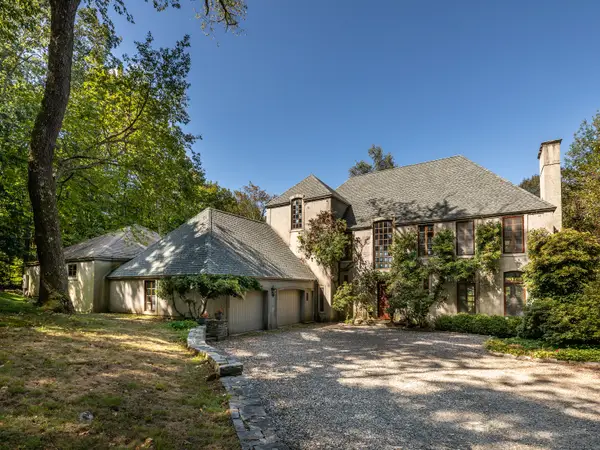 $1,395,000Pending3 beds 4 baths4,068 sq. ft.
$1,395,000Pending3 beds 4 baths4,068 sq. ft.28 West Chestnut Hill Road, Litchfield, CT 06759
MLS# 24125636Listed by: W. Raveis Lifestyles Realty
